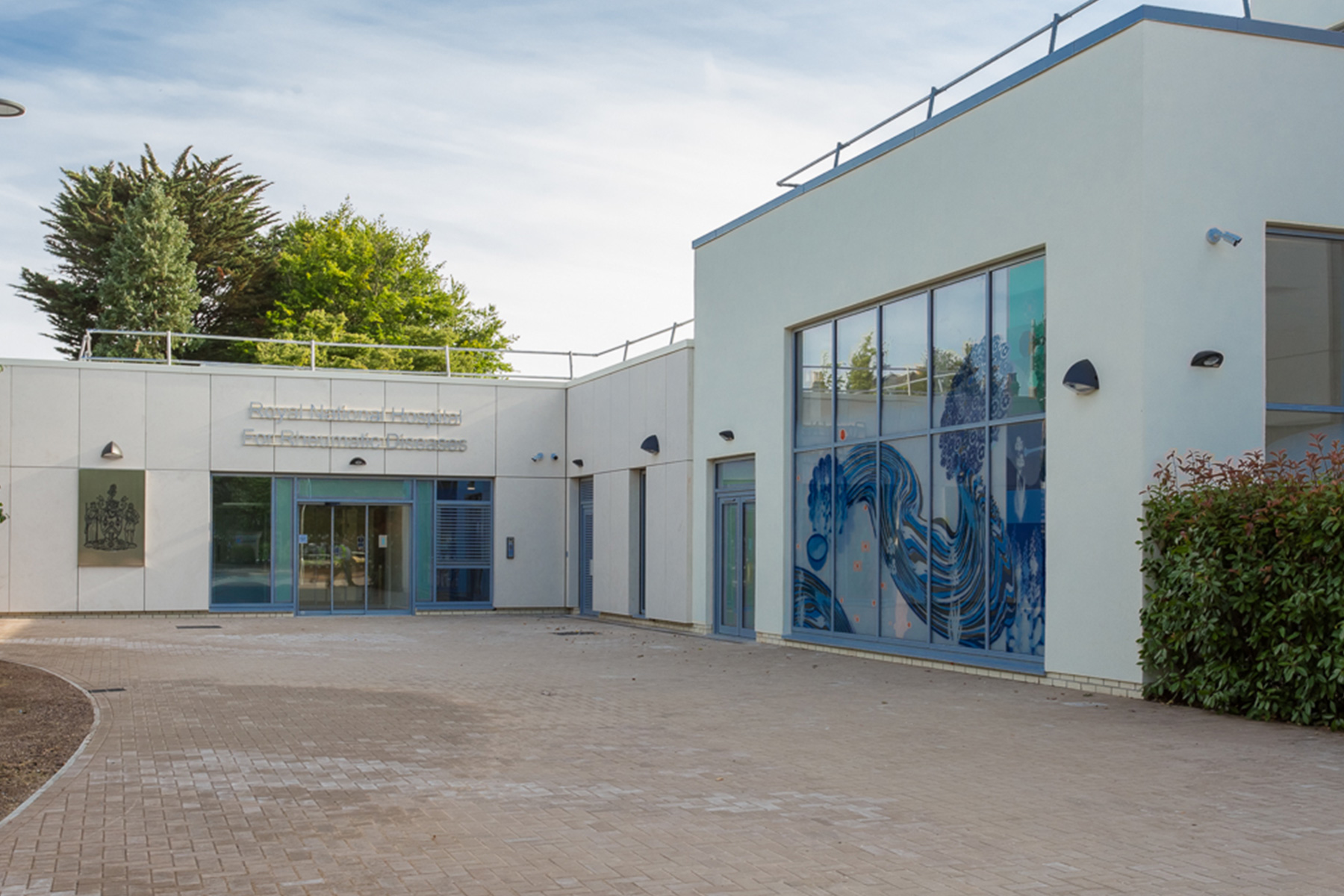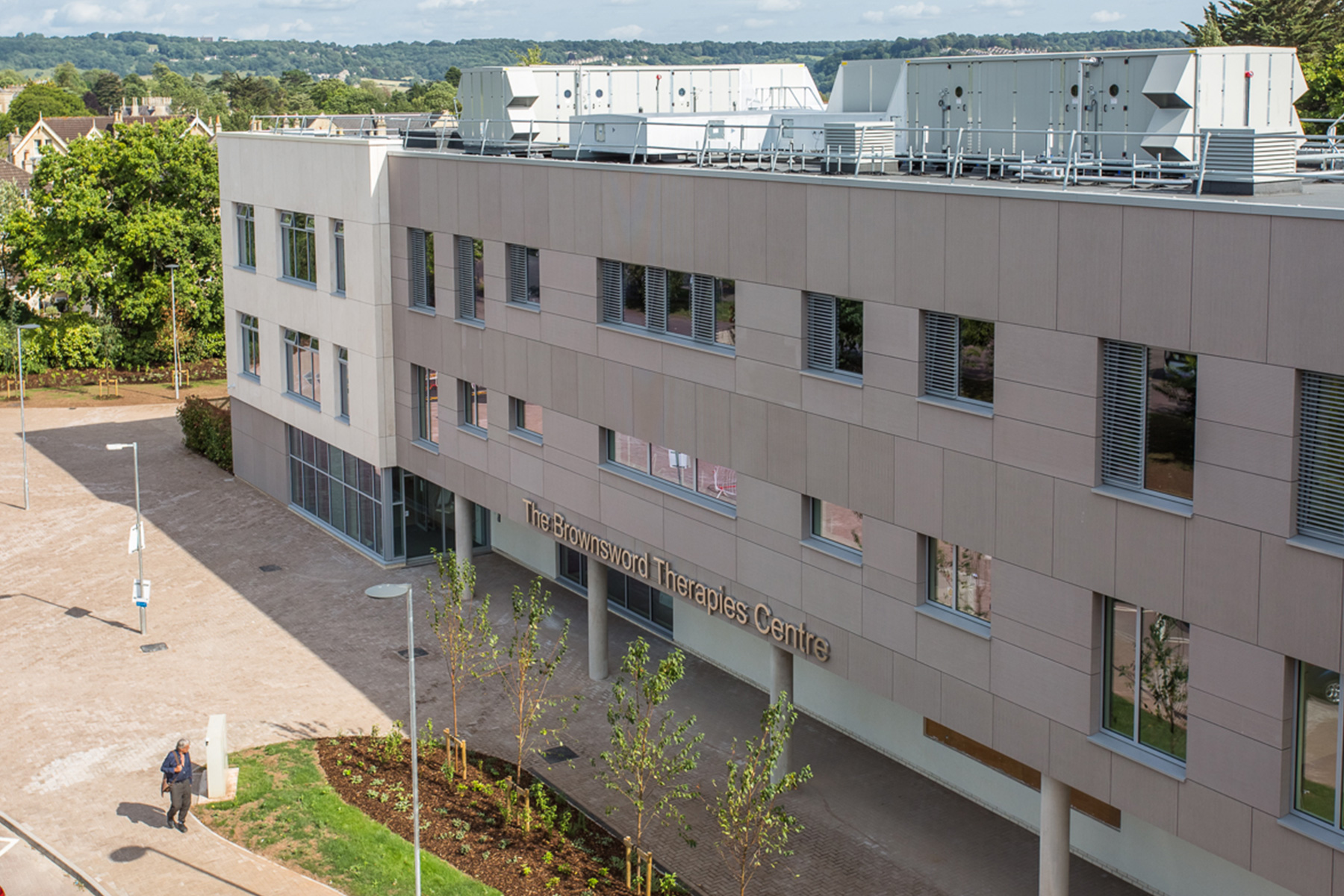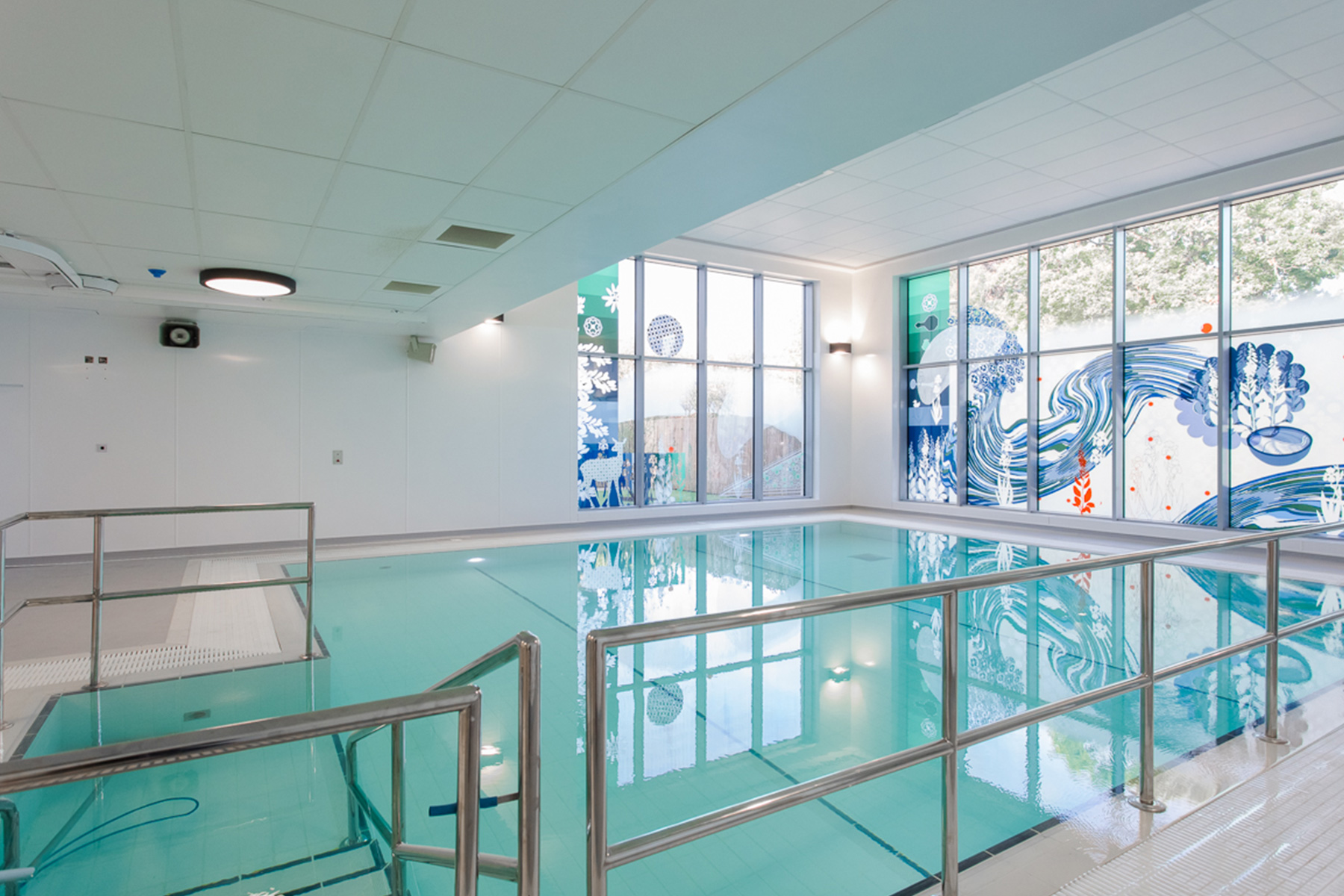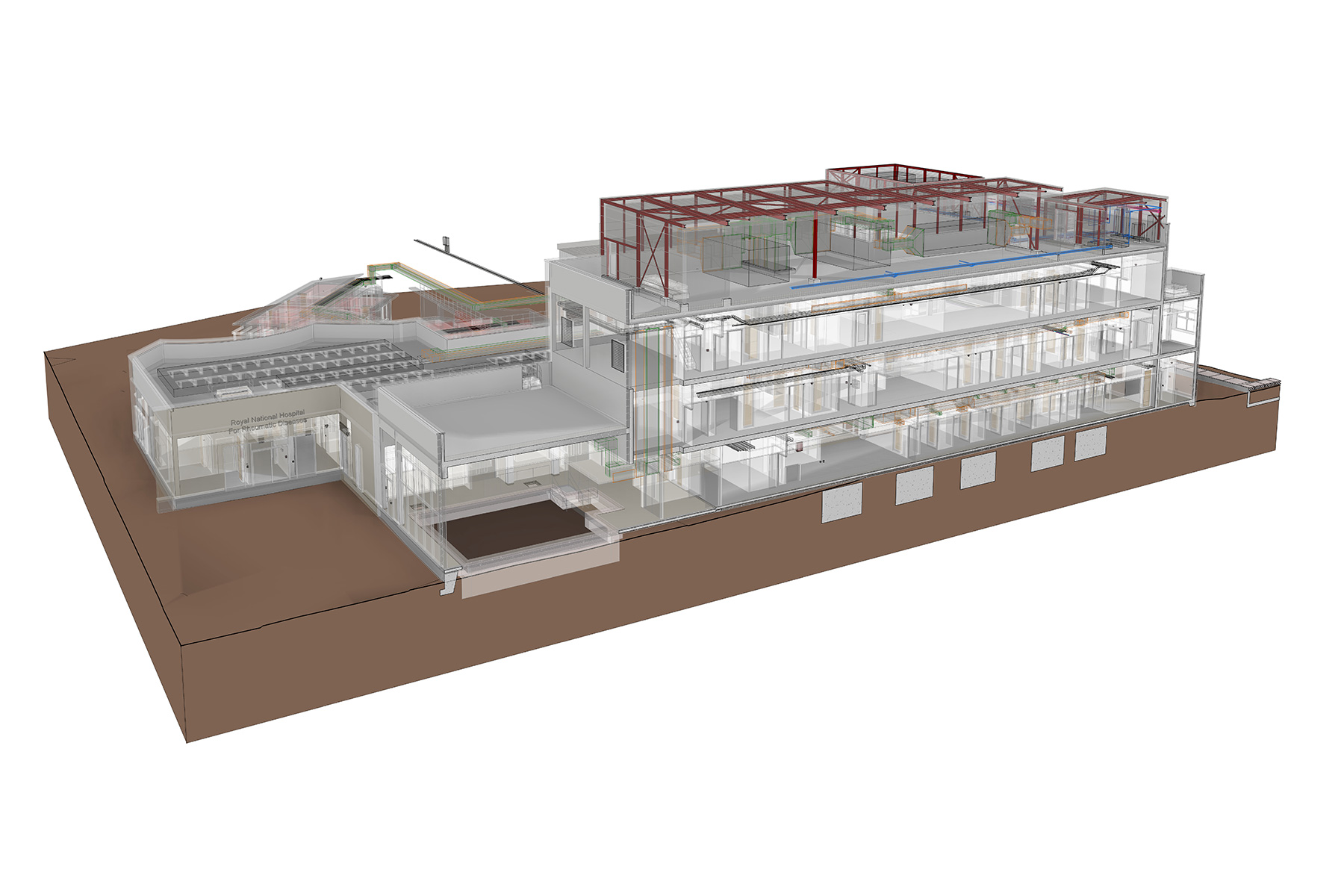



| Client: | Royal United Hospitals NHS Foundation Trust |
| Architect: | IBI Group |
| Contractor: | Kier |
| Construction value: | £12.6m |
| Embodied carbon A1 – A5: (structural) | 318 kgCO2e/m² |
RNHRD and Therapies Centre, Royal United Hospitals, Bath
The Therapies building for the RUH brings together all the different therapies, previously located in other parts of the hospital, into one place. The clinical space comprises mainly consulting and treatment rooms although there is a gym and hydrotherapy pool. The building occupies the site of the previous pharmacy building and nearby parking and link into the existing GUM clinic which is to be remodelled. The building is a simple and robust concrete frame offering flexibility of room layout and with flat soffits for easy services distribution and maintenance. Courtyards and a garden have been integrated into the scheme to provide a therapeutic and recreational space for the patients. Integral suggested the use of a blue roof to avoid a buried tank under the limited external space.
“Integral provided the client team reassurance through their detailed and careful use of BIM modelling techniques to plan around existing constraints in the ground and future building elements. We found them highly effective, methodical and collaborative.”
Daniel Barnett, Project Manager / Architect RUH Estates Capital Projects Team, Royal United Hospitals NHS Foundation Trust




