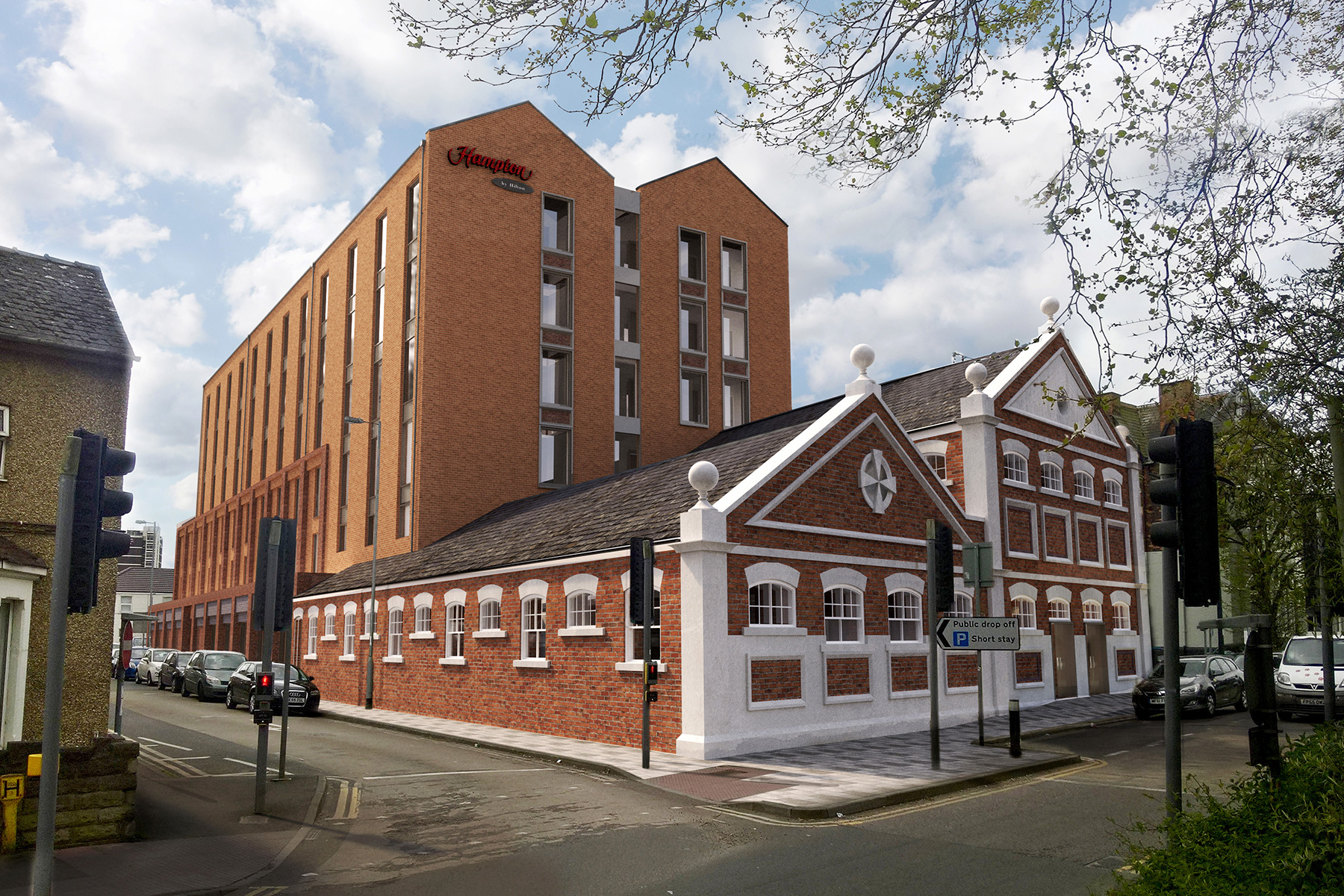
| Client: | Ridgevale Estates |
| Architect: | Stride Treglown |
| Contractor: |
| Construction value: | £9m |
Hampton by Hilton
Swindon
The site for this new 112 bed Hampton by Hilton hotel is adjacent to the railway station in Swindon. It includes a Grade II listed 19th century laundry building and the new build element is using modular construction. Maximising the value of the site and integrating the two storey historic building have been key challenges. Opening up works were carried out in the existing building at an early stage to allow the structural issues to be understood and the capacity of the floor and roof structures to be calculated. This allowed repair and strengthening details to be drawn up to provide the conservation officer with confidence in our approach. We designed a bespoke steel roof truss to replicate the stability lost from the partial demolition of the existing building so that the new and existing buildings are not dependent on each other. A steel transfer frame at ground floor supports the modules above onto column positions coordinated with the ground floor layout. Similarly, working from the positions where we can get support from the top floor of modules, we have designed a plant slab and pitched roof frame.




