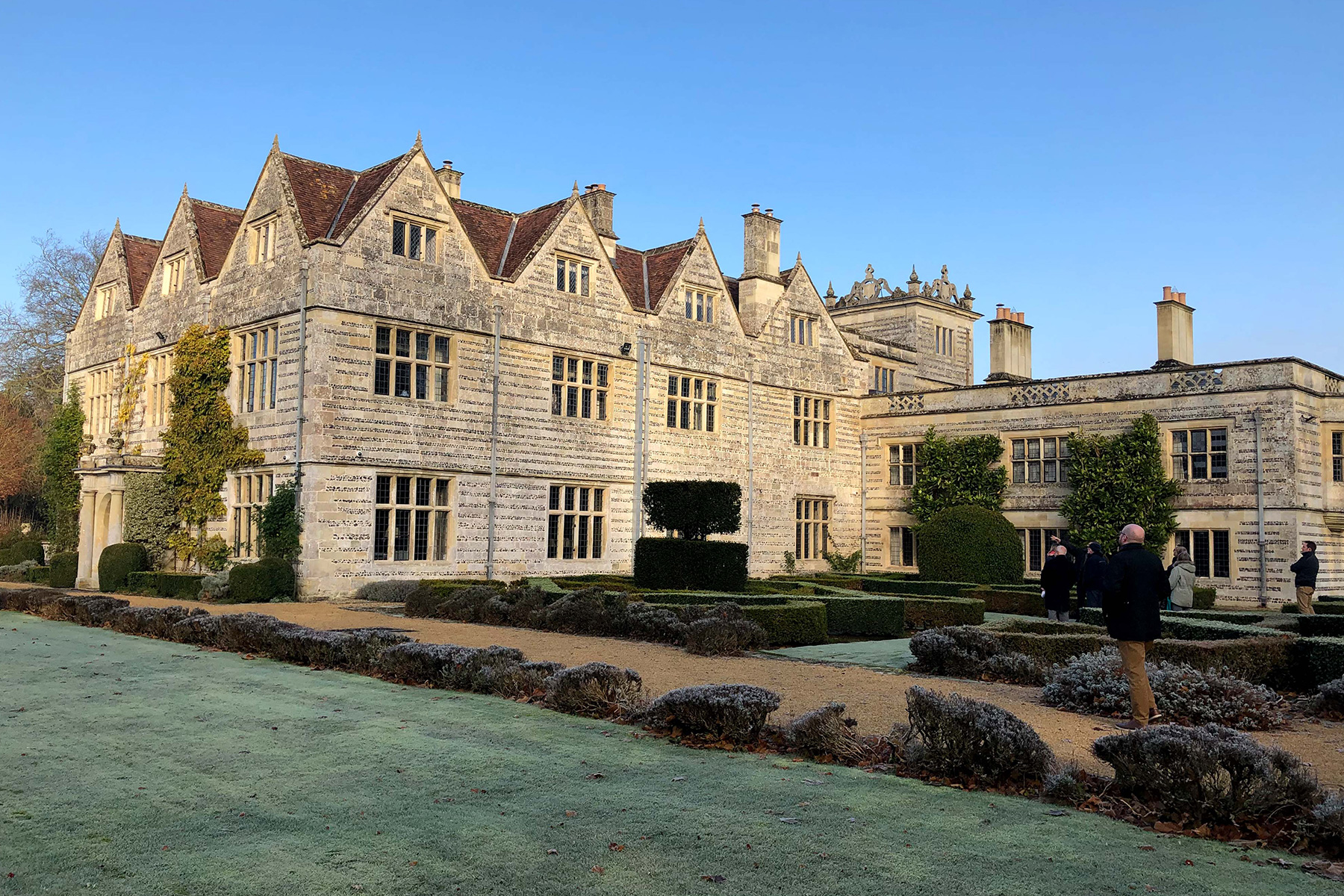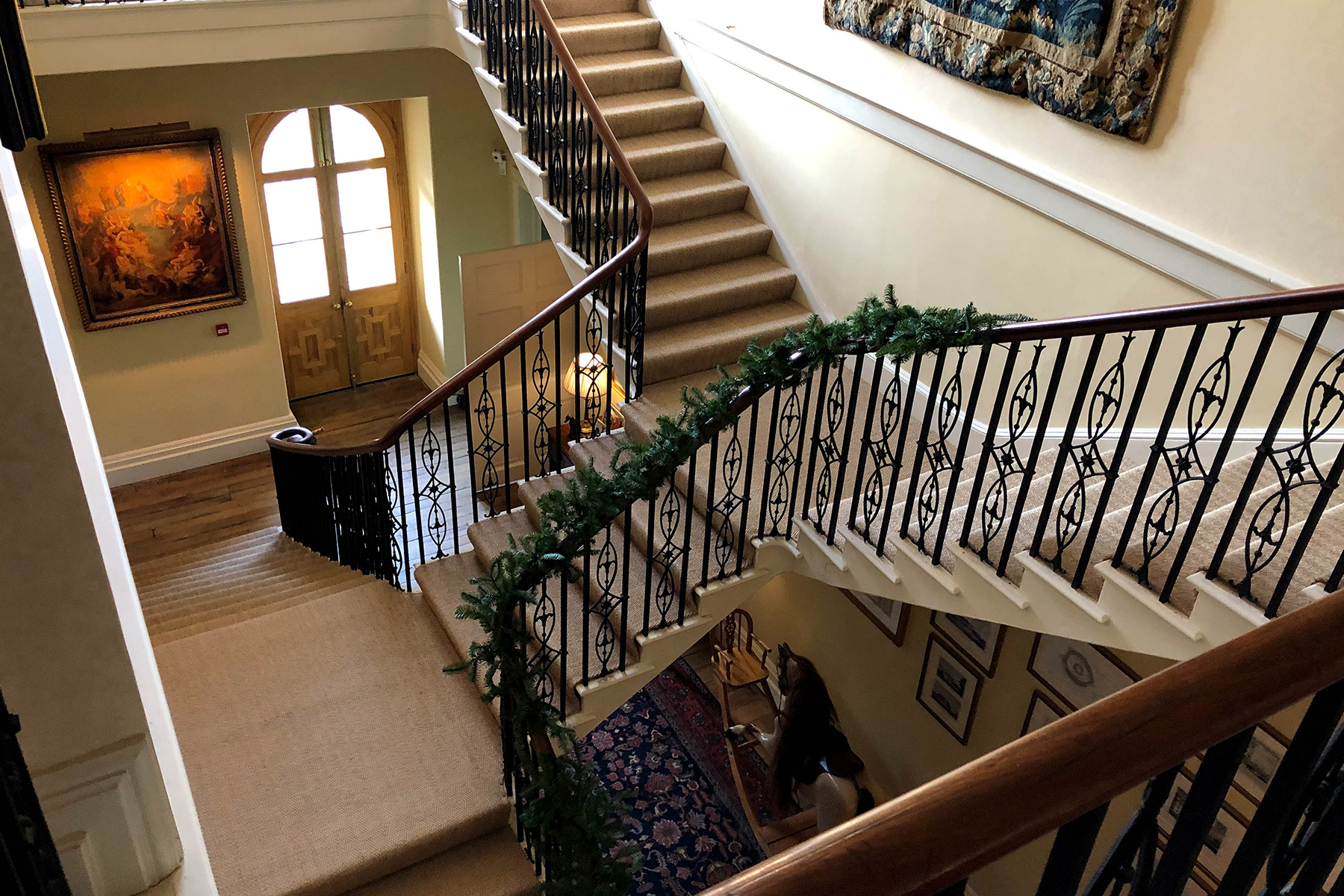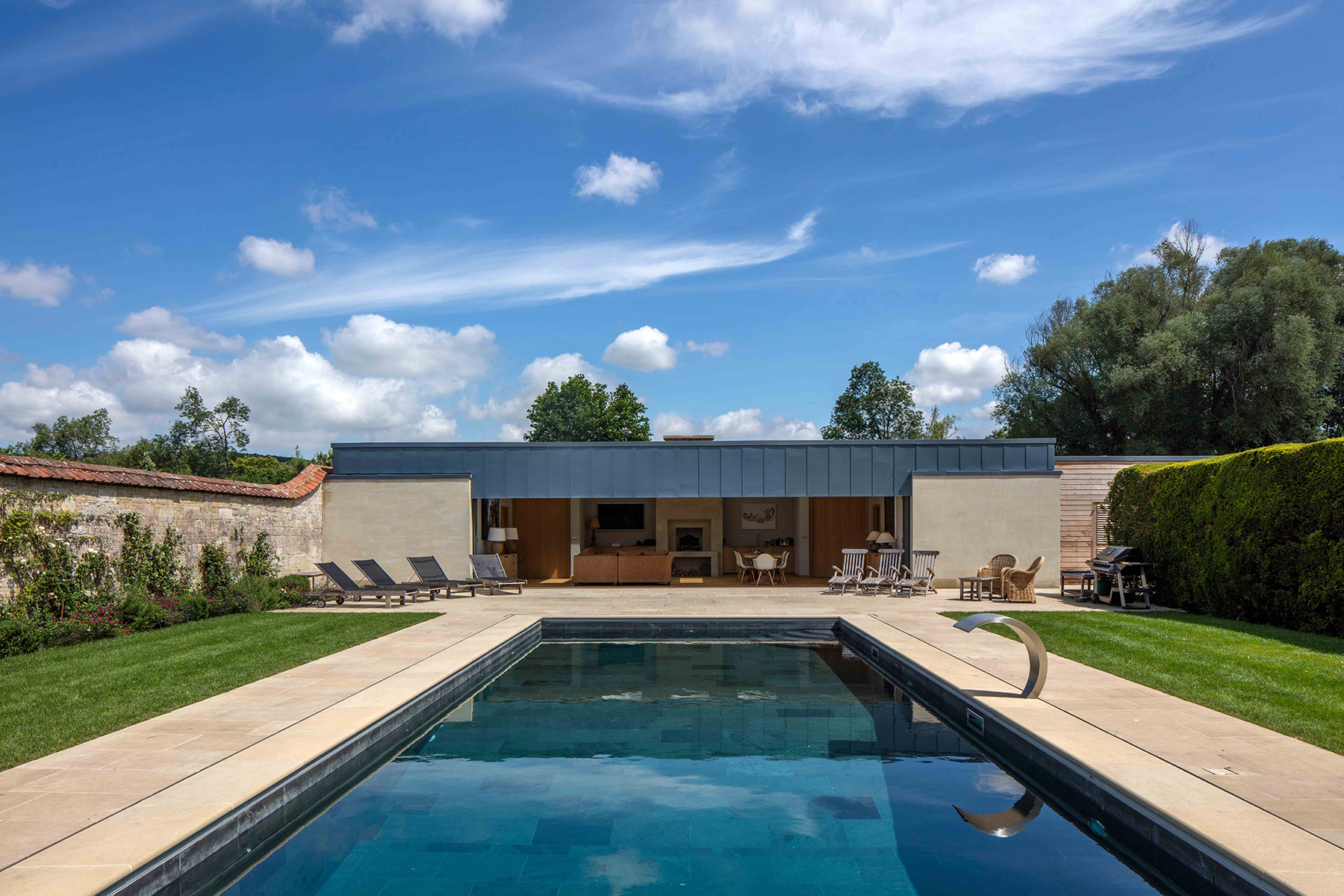
Photographer: Morley von Sternberg

Photographer: Morley von Sternberg

Photographer: Morley von Sternberg
| Client: | Private client |
| Architect: | Donald Insall |
| Contractor: | R Moulding & Co |
Stockton House
Salisbury
Stockton House is a Grade I listed private country mansion, the original section of which dates back to Elizabethan times. Described by Pevsner as a ‘fine example of a Wiltshire Elizabethan house with especially good interior.’ The project included survey and specification of conservation grade repairs to the house and a new build pool house within the grounds along with the drainage design. Repairs to the staircase were the most challenging aspect of the project within the original building – it was extremely fragile and had deflected alarmingly over the years. We designed repairs to bring it back to a more acceptable angle and slid delicate steelwork into the fine waist so that it is invisible strengthened. It now serves its purpose as the primary staircase for the family and guests. The new swimming pool and pool pavilion have been sympathetically placed next to an existing historic garden wall to reduce its visual impact within the grounds. This has allowed the design team to create a very modern sleek building which has been helped by high quality finishes. The presence of an existing outdoor pool was discovered and made some interesting structural challenges for coordination of new foundations. Liaison with the water authority and environment agency was required due to the high water quality classification.




