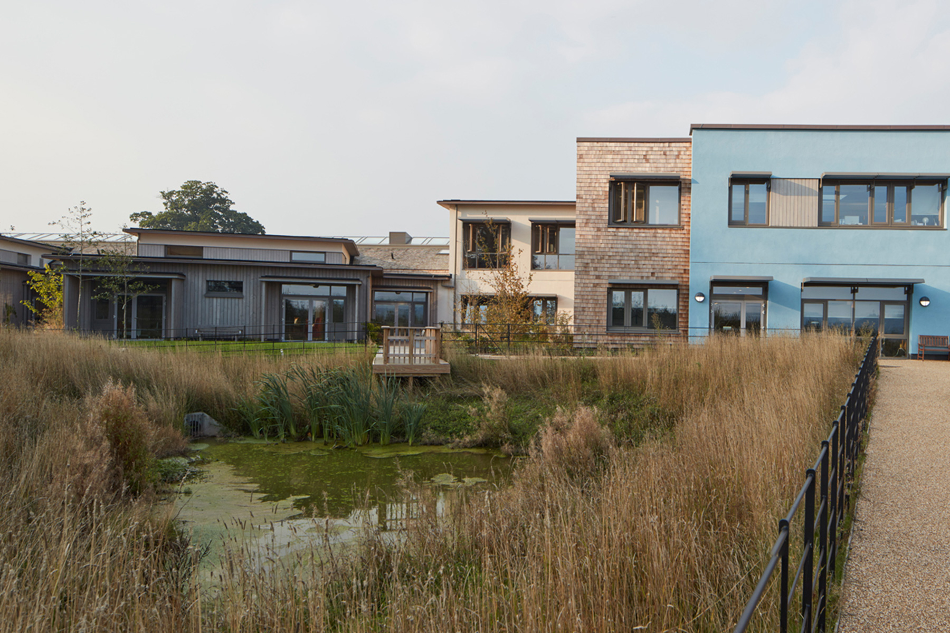
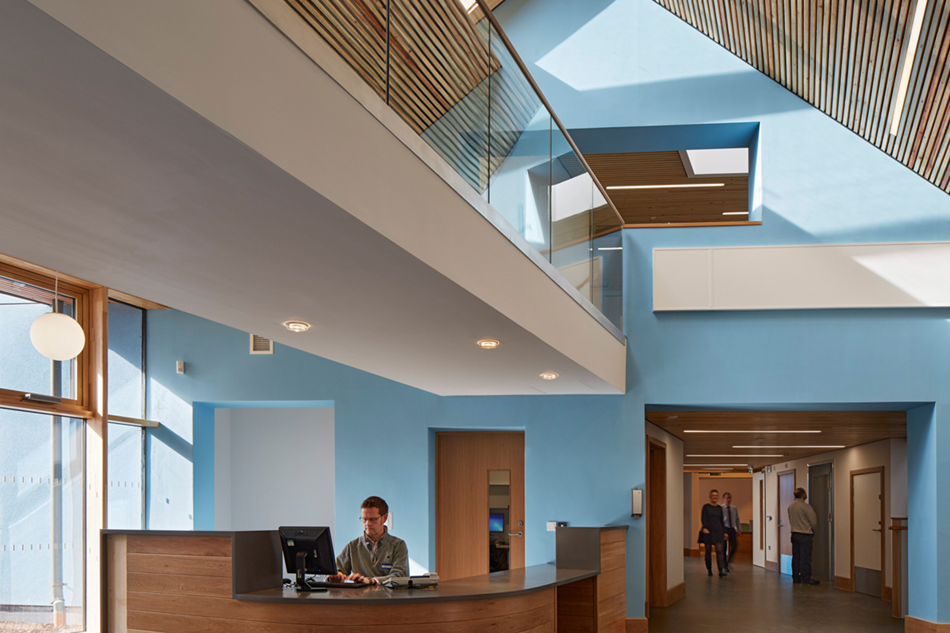
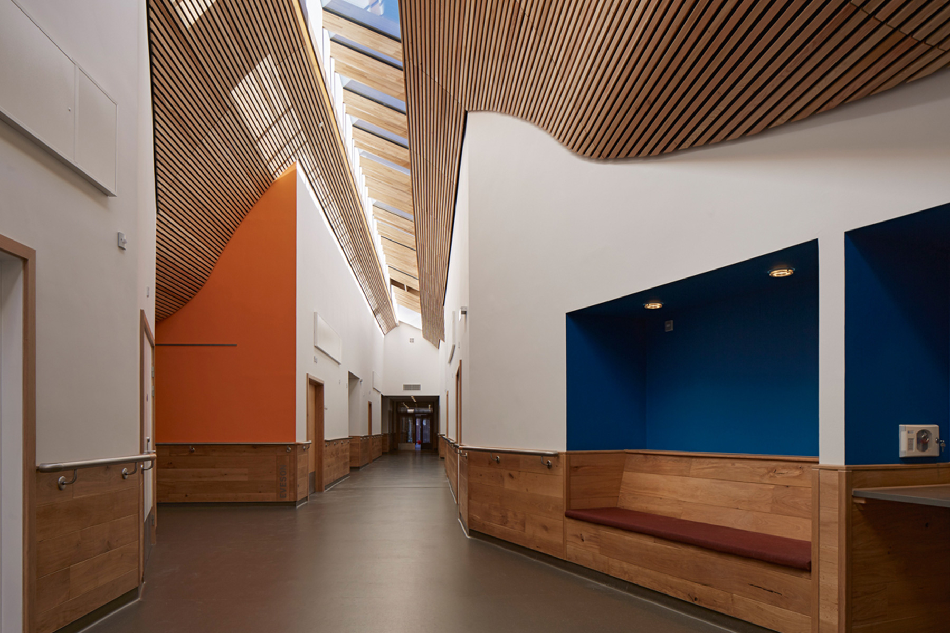
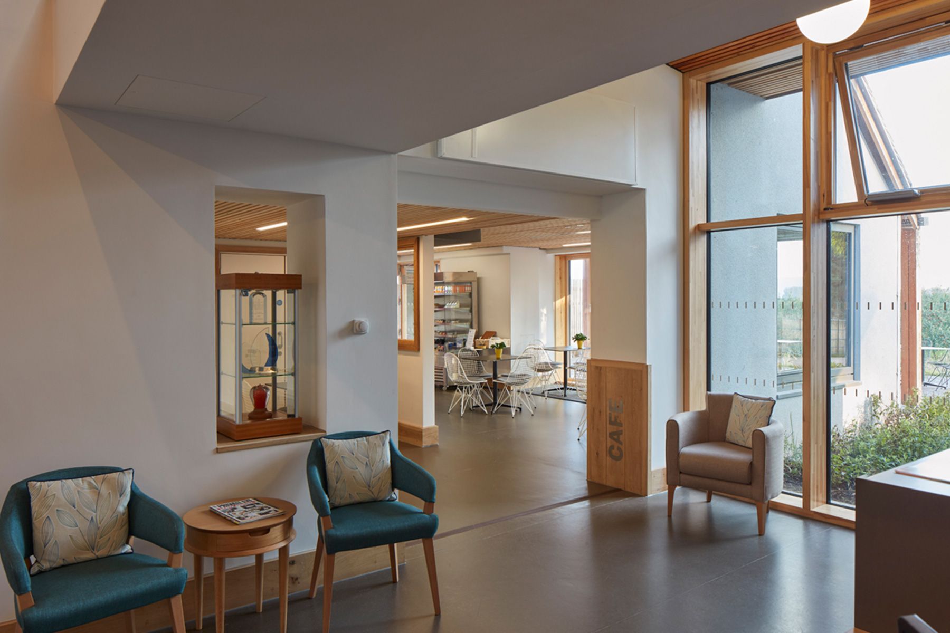
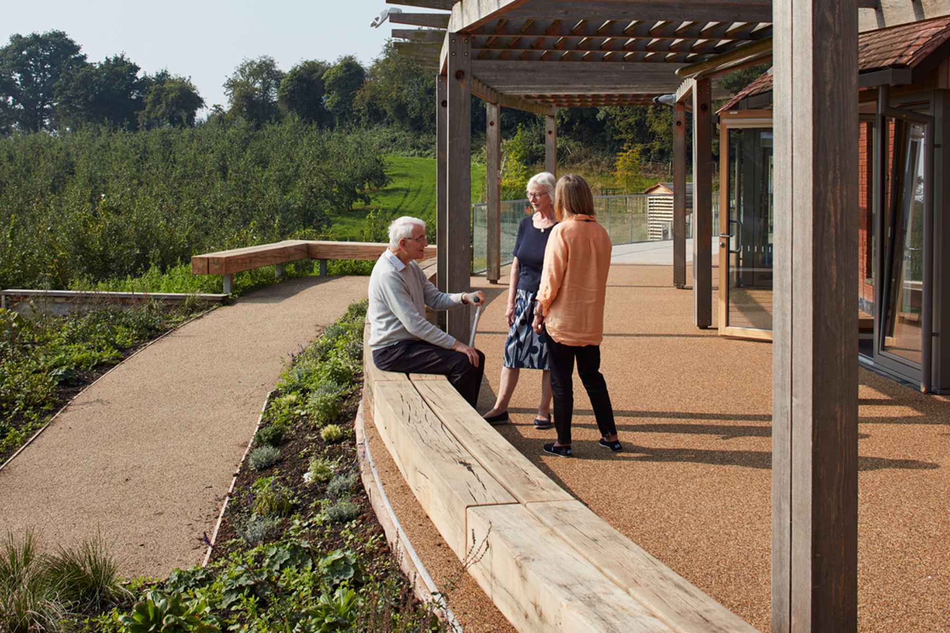
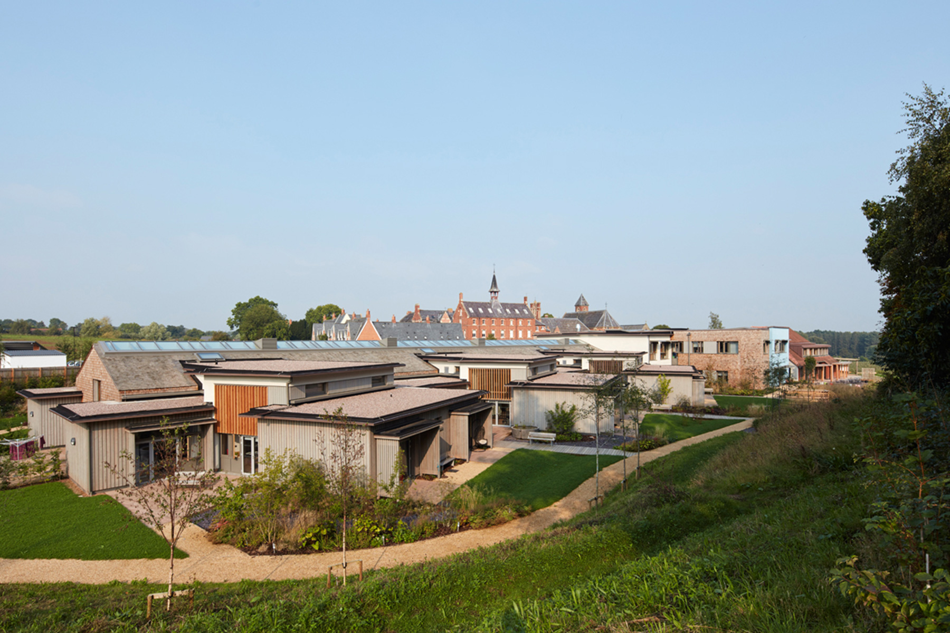
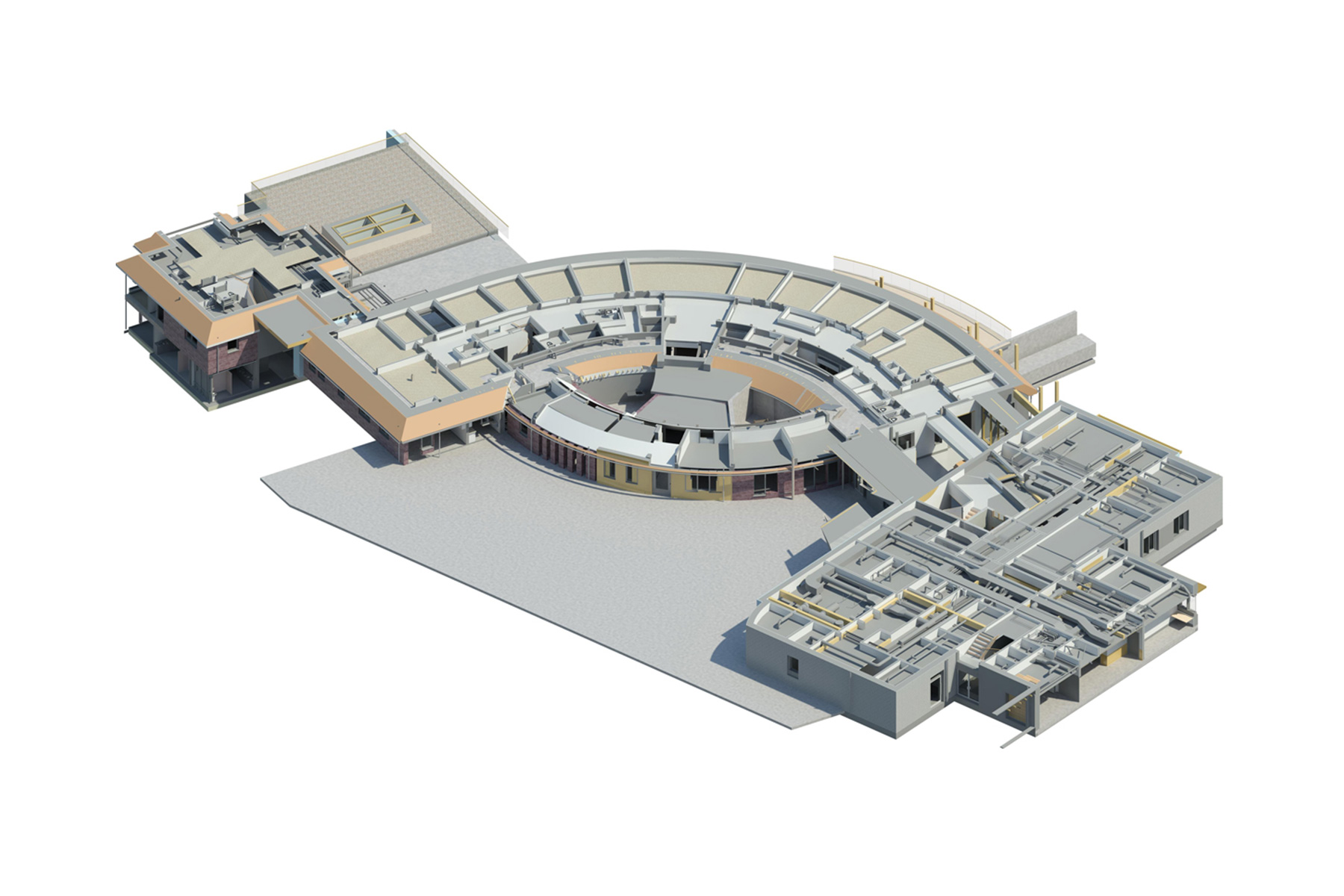
| Client: | St Michael’s Hospice |
| Architect: | Architype |
| Contractor: | Speller Metcalfe |
| Construction value: | £11m |
St Michael’s Hospice
Hereford
A complete refurbishment and major extension project for St. Michael’s Hospice, a charitable organisation that offers palliative care in an inpatients and outpatients capacity to the local community, county and beyond. A key requirement was to create an environment which is not institutionalised. The design responded with a series of calm interlinked spaces with all beds having an outside view. The building had to be welcoming, accessible and create a healthy environment and we proposed a super insulated timber framed structure above ground. Level access was required throughout the entire hospice for moving patient beds. The existing site is in a natural bowl and the only direction in which the Hospice could expand was into the slope. This meant substantial excavation into the hillside and the need to design for high groundwater levels and the normal issues associated with moving large volumes of soil. The solution to ground water control was to monitor the water level at depth and introduce a series of cut off drains into the earthworks to minimise water ingress into the bowl. A new attenuation pond stores water during heavy downpours avoiding surcharging the existing water courses. A detailed soil cut and fill analysis was undertaken to avoid removing spoil from the site and the haulage routes for the soil carefully coordinated minimising disturbance to the existing Hospice. The result is a beautiful sustainable building.
“Integral have focused not only on our needs and visions as a client but extended their attention to the purpose of the service and the impact of the building on the users. Their positive and proactive approach from the outset has inspired and motivated the project team throughout the venture.”
Nicky West, Chief Executive, St Michael’s Hospice, Hereford




