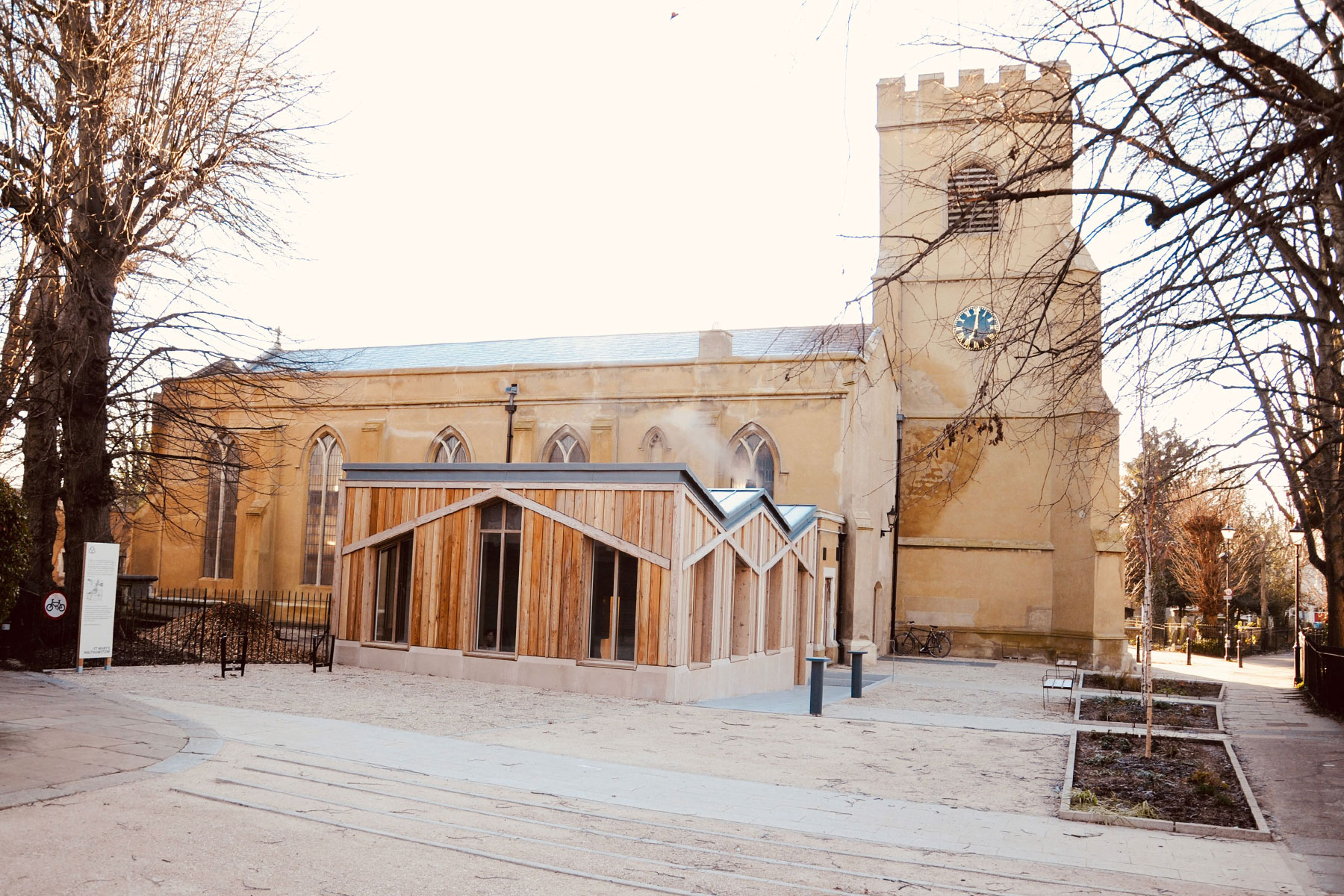
Photography: Patricia Woodward, Matthew Lloyd Architects
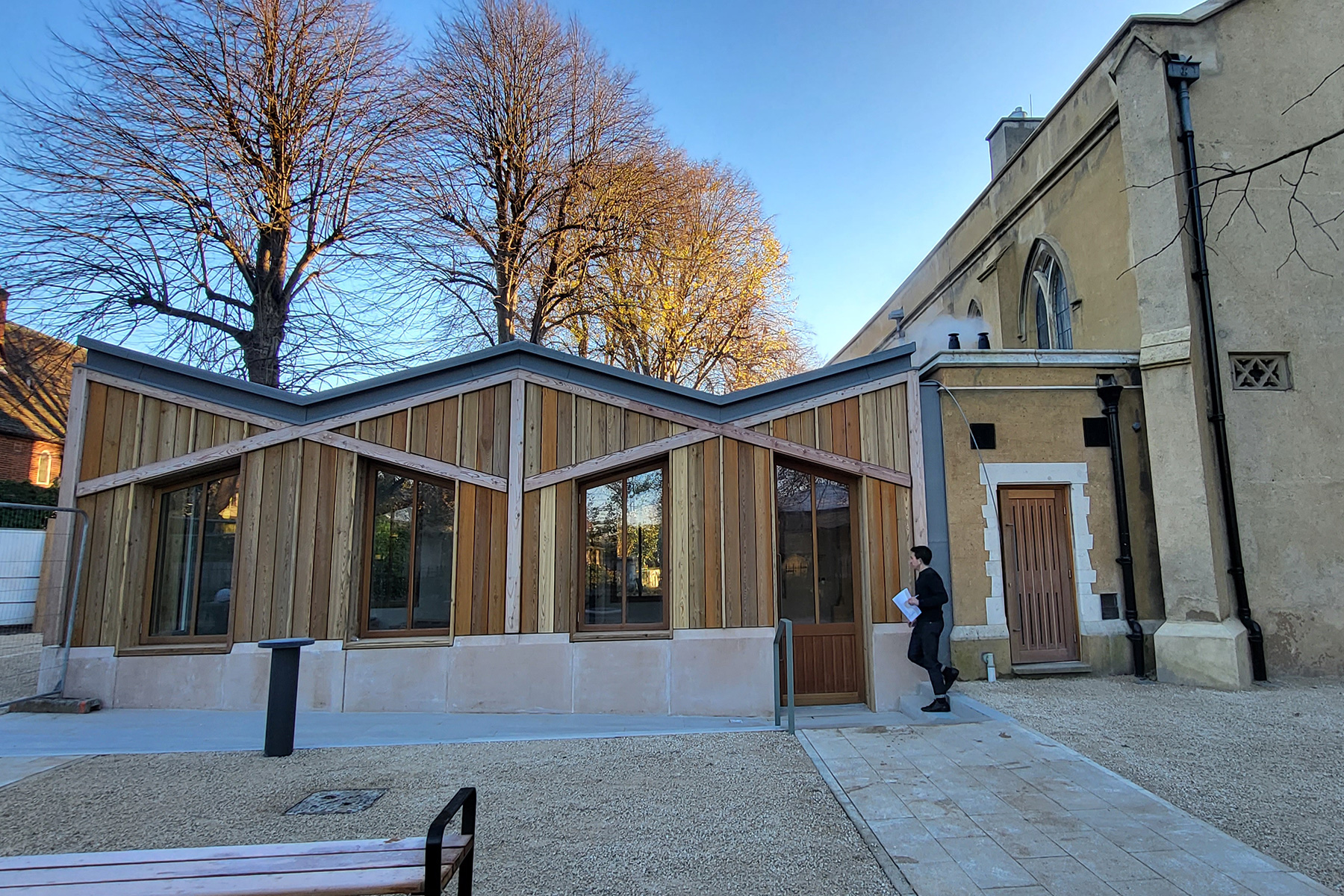
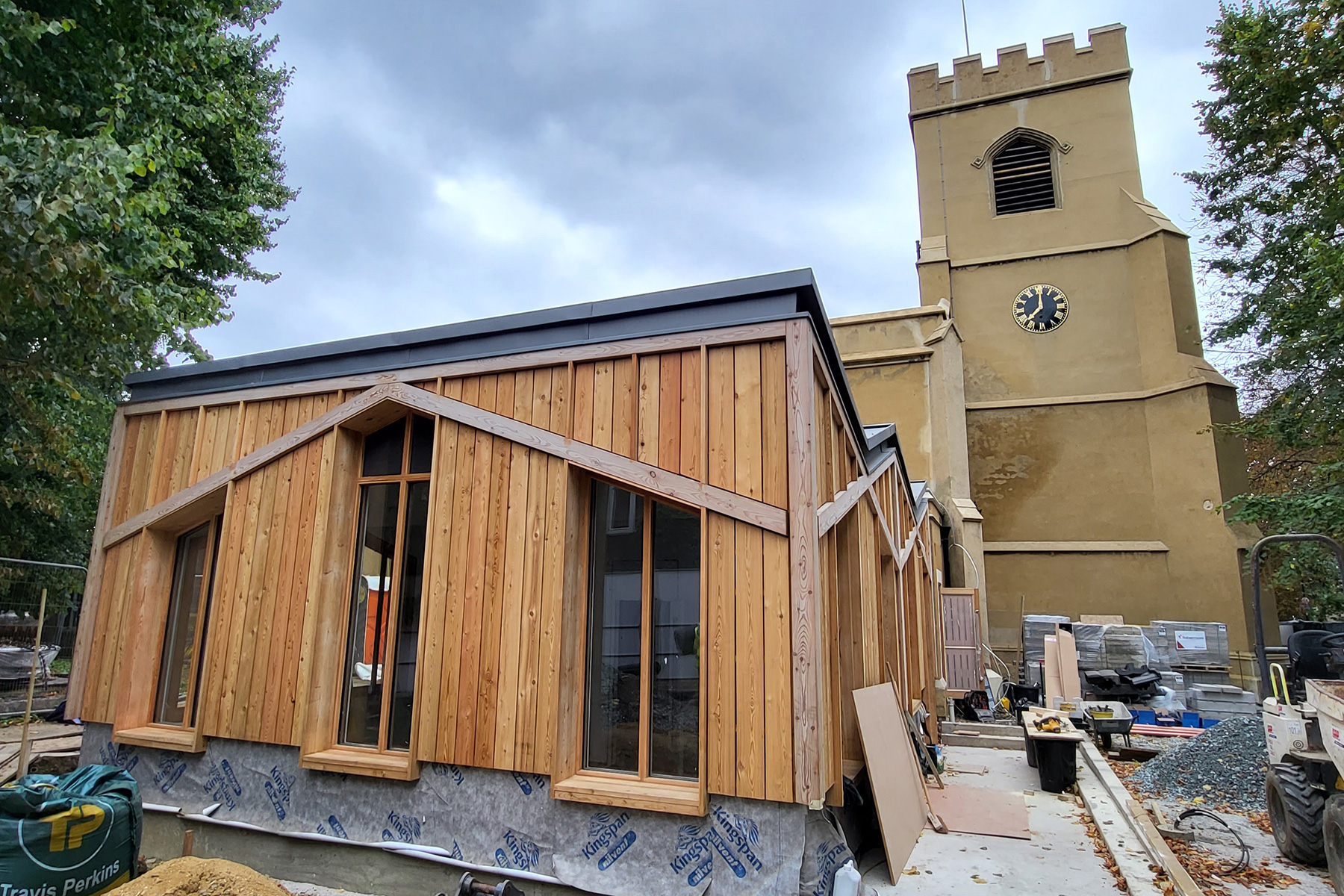
Visualisation: Forbes Massie
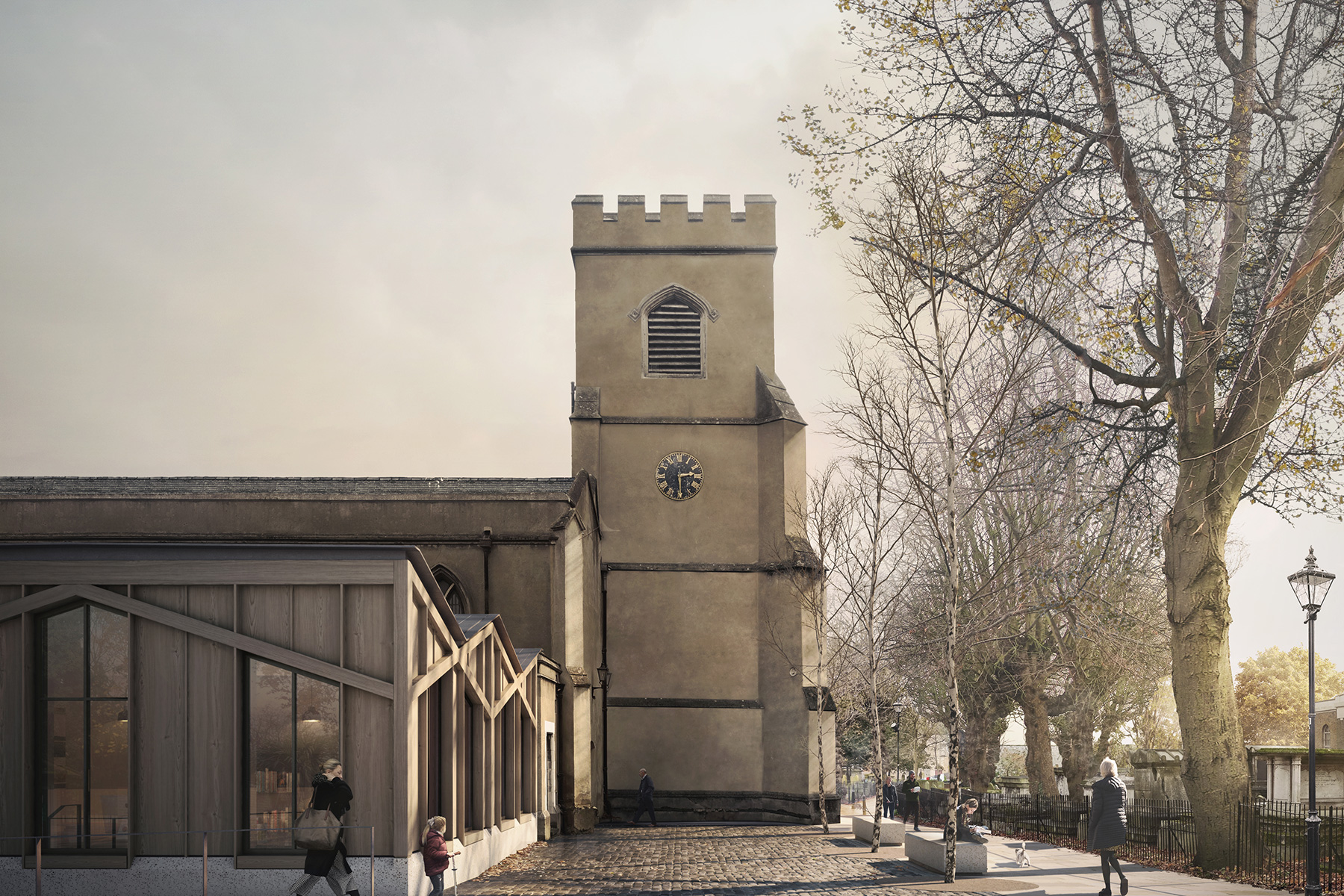
Visualisation: Forbes Massie
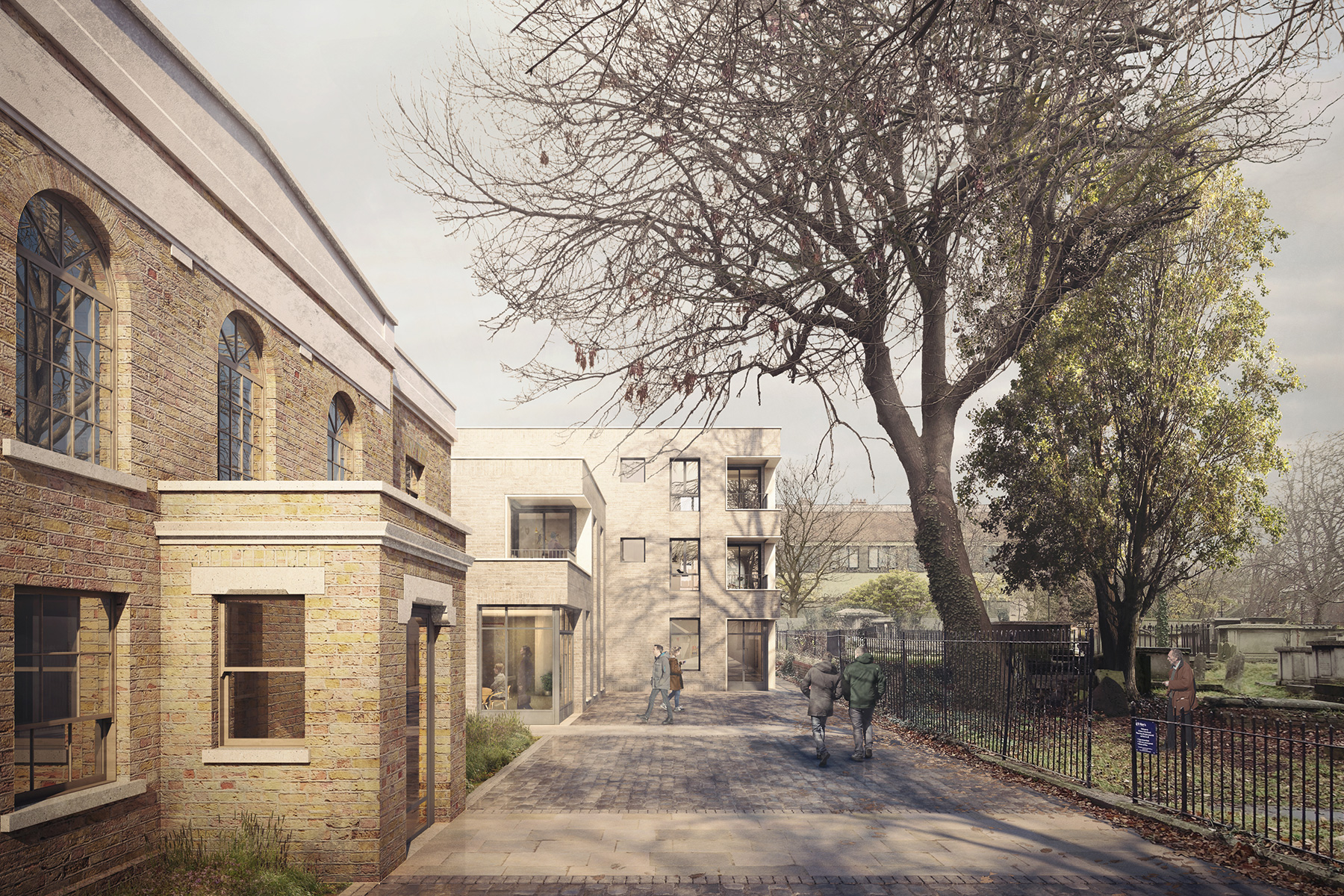
Visualisation: Forbes Massie
| Client: | St Mary’s Walthamstow |
| Architect: | Matthew Lloyd Architects |
| Contractor: | Borras Construction |
| Construction value: | £3m |
Creative Church Project, St Mary’s Walthamstow
This project is the re-ordering of the Grade II* St Mary’s Church and a contemporary timber extension project for greater community engagement supported by the National Lottery Heritage Fund (NLHF). The aims of the project were: to secure the long-term future of the valuable Grade II* historic Church fabric; increase and improve the community space on offer; provide better flexibility; accommodate a range of arts and performance uses in an accessible setting and increase the presence of the Parish Office and Church. In addition, the scheme re-landscaped the church forecourt and created a ‘pocket park’ in an area of church yard to the south of the church. Working with a number of highly engaged stakeholders the design approach was to conserve and adapt the church with minimal intervention to the historic fabric to support the proposed changes of use. The new extension is a lightweight exoskeleton structural timber frame, a natural building material, on a reinforced concrete slab supported on helical piled foundations to minimise disruption to burials and tree roots in the ground.




