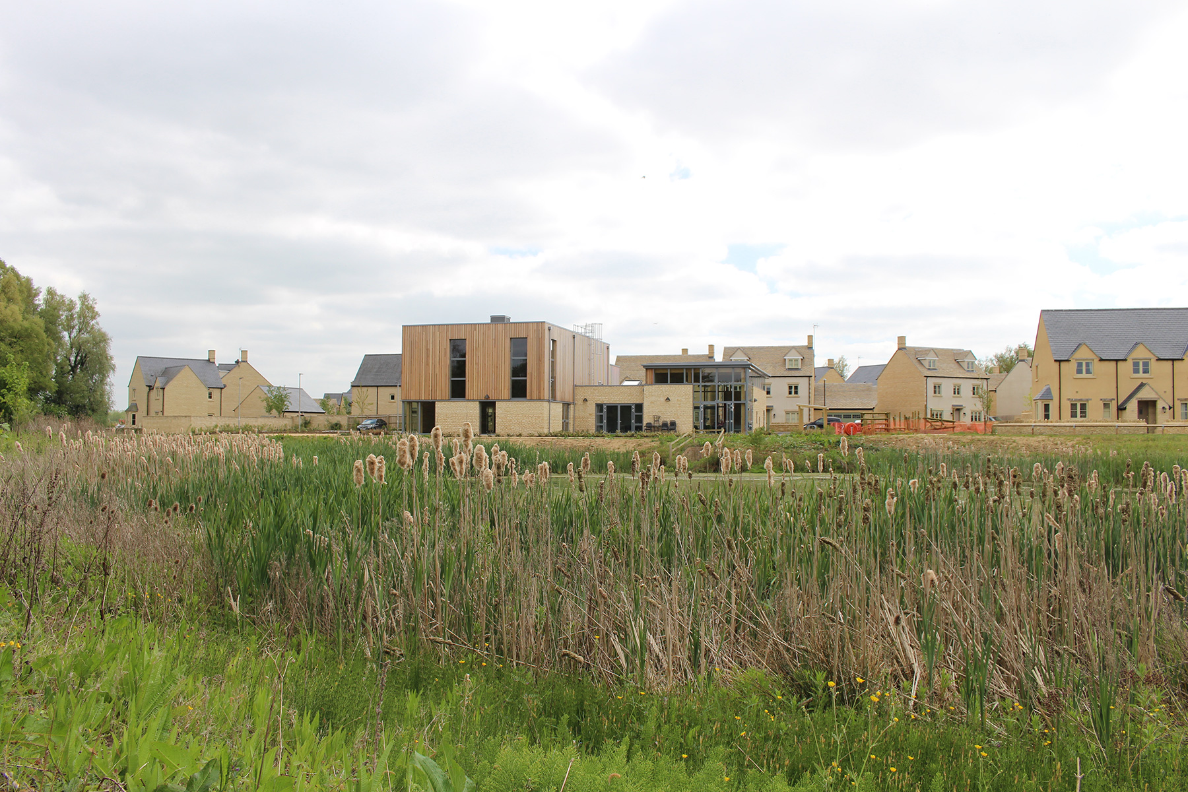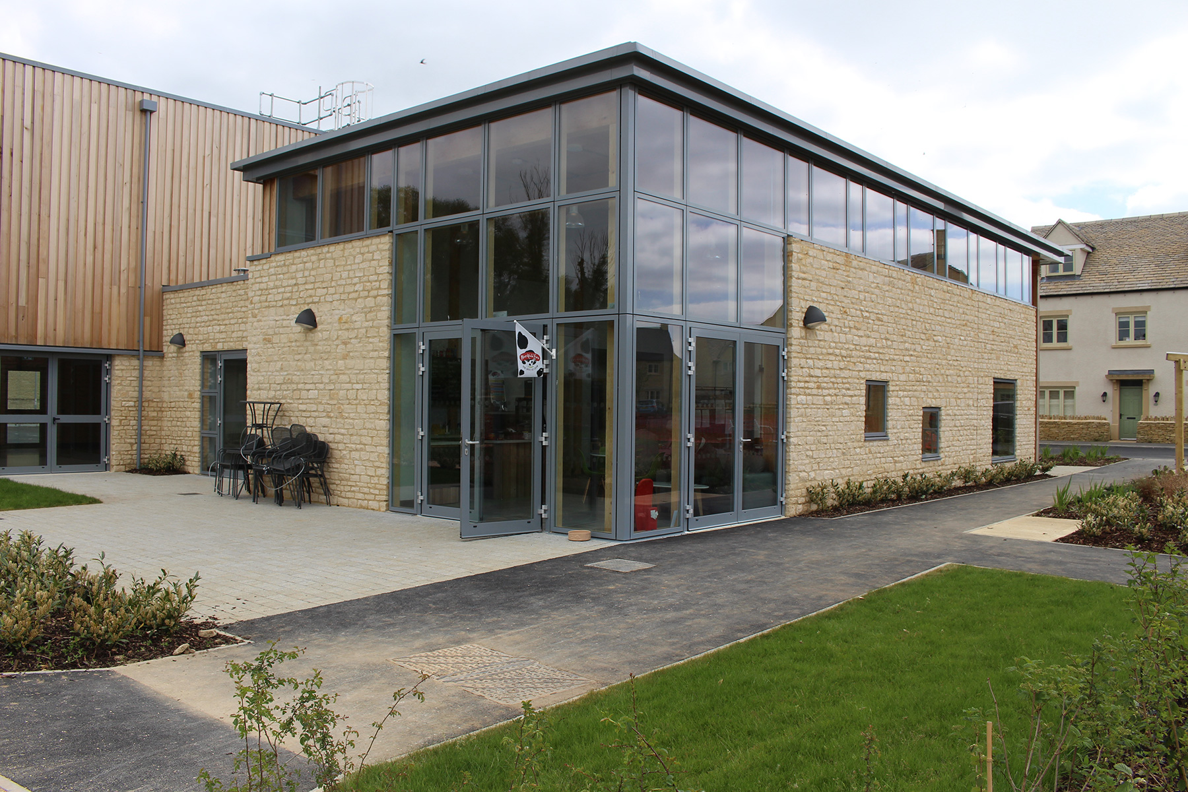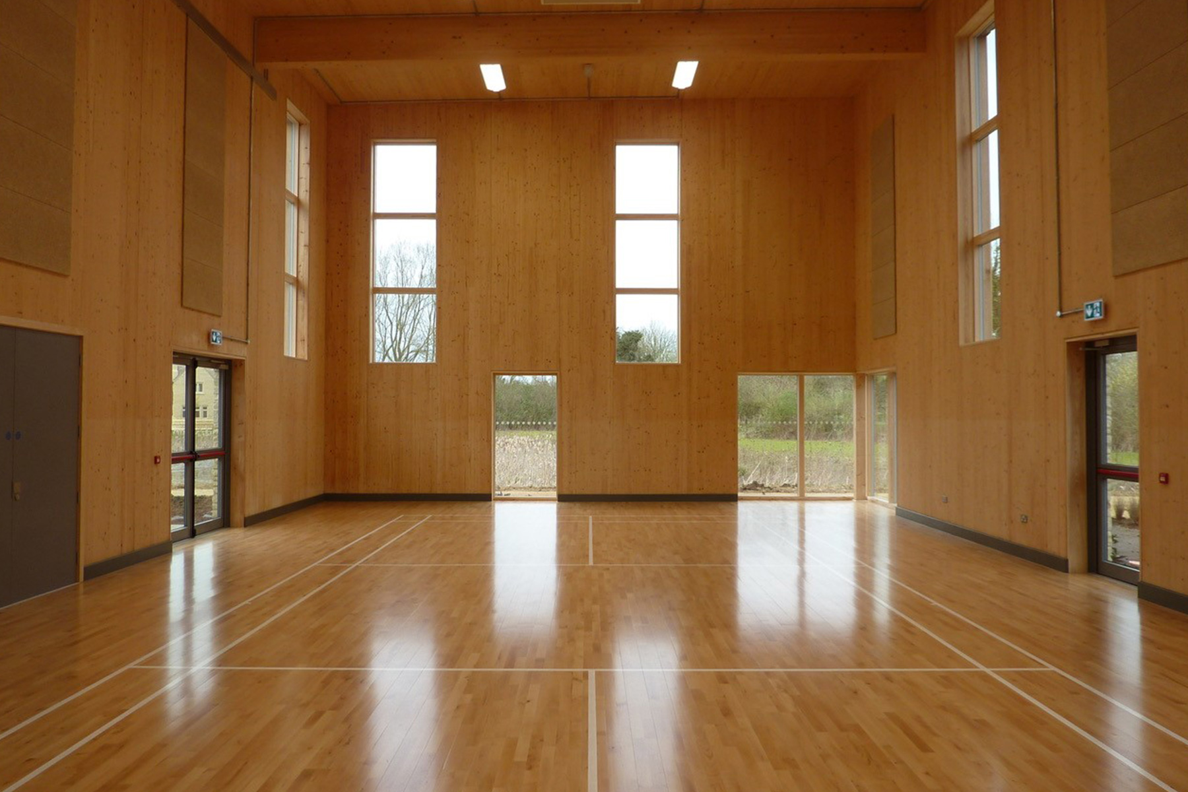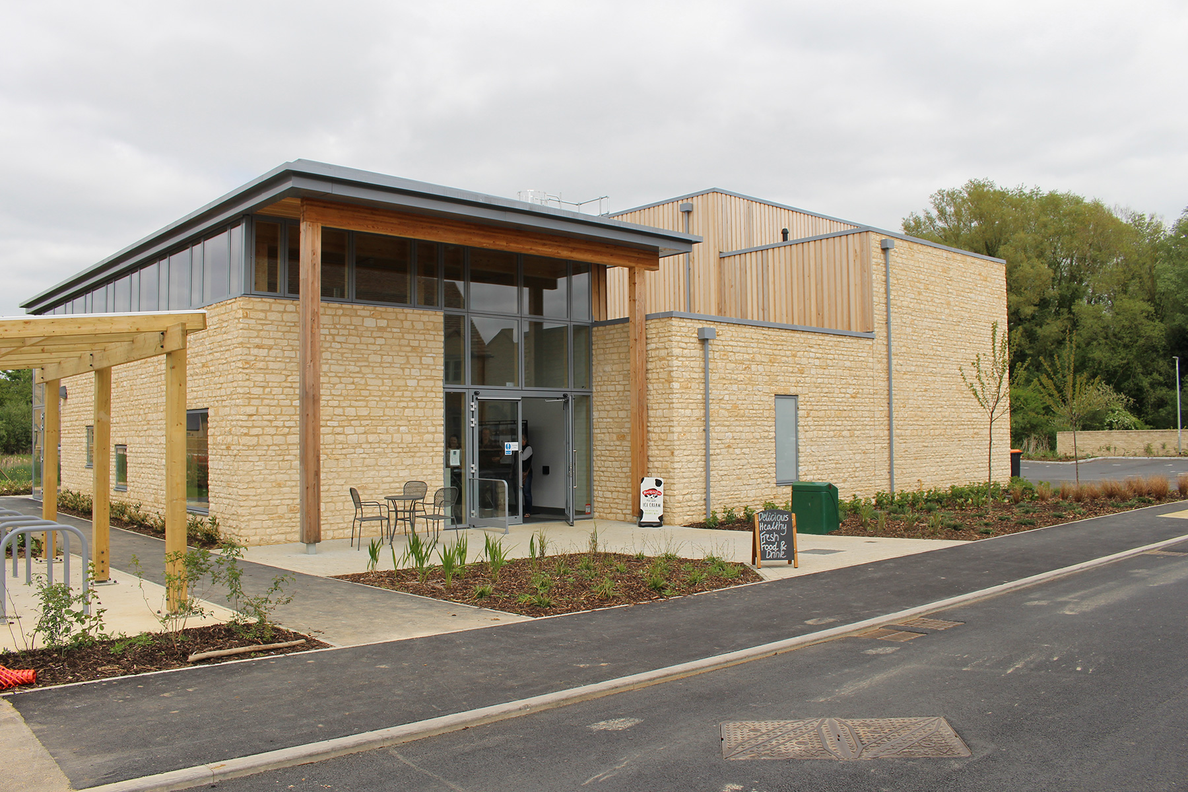



| Client: | South Cerney Parish Council |
| Architect: | White Design |
| Contractor: | Pollard |
| Construction value: | £1m |
Raymond Fenton Community Centre
South Cerney
A new community centre, driven by a low energy approach, which blends beautifully with the environment, offering facilities for local people. The centre was part of a Section 106 agreement. The parish council’s brief was for a spacious sports hall with changing facilities, café, and a meeting room for clubs, committees and local businesses. We worked closely with the client and design team to meet the brief and budget. The site was on a backfilled gravel works and due to the poor ground conditions a piled raft foundation with a gas membrane was chosen. Built in cross laminated timber, which is very sustainable and highly visual, the building is orientated to maximise daylight and natural ventilation.




