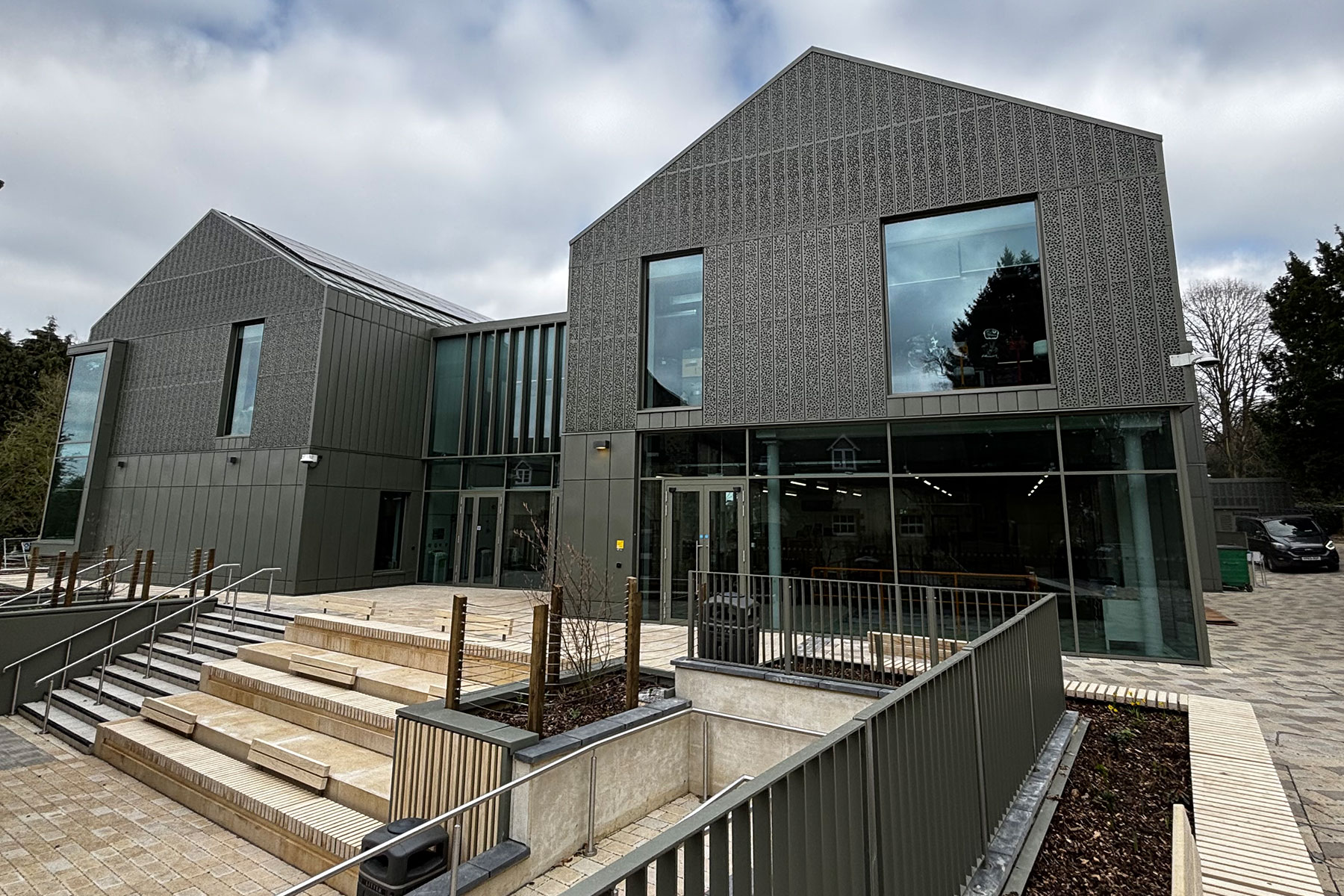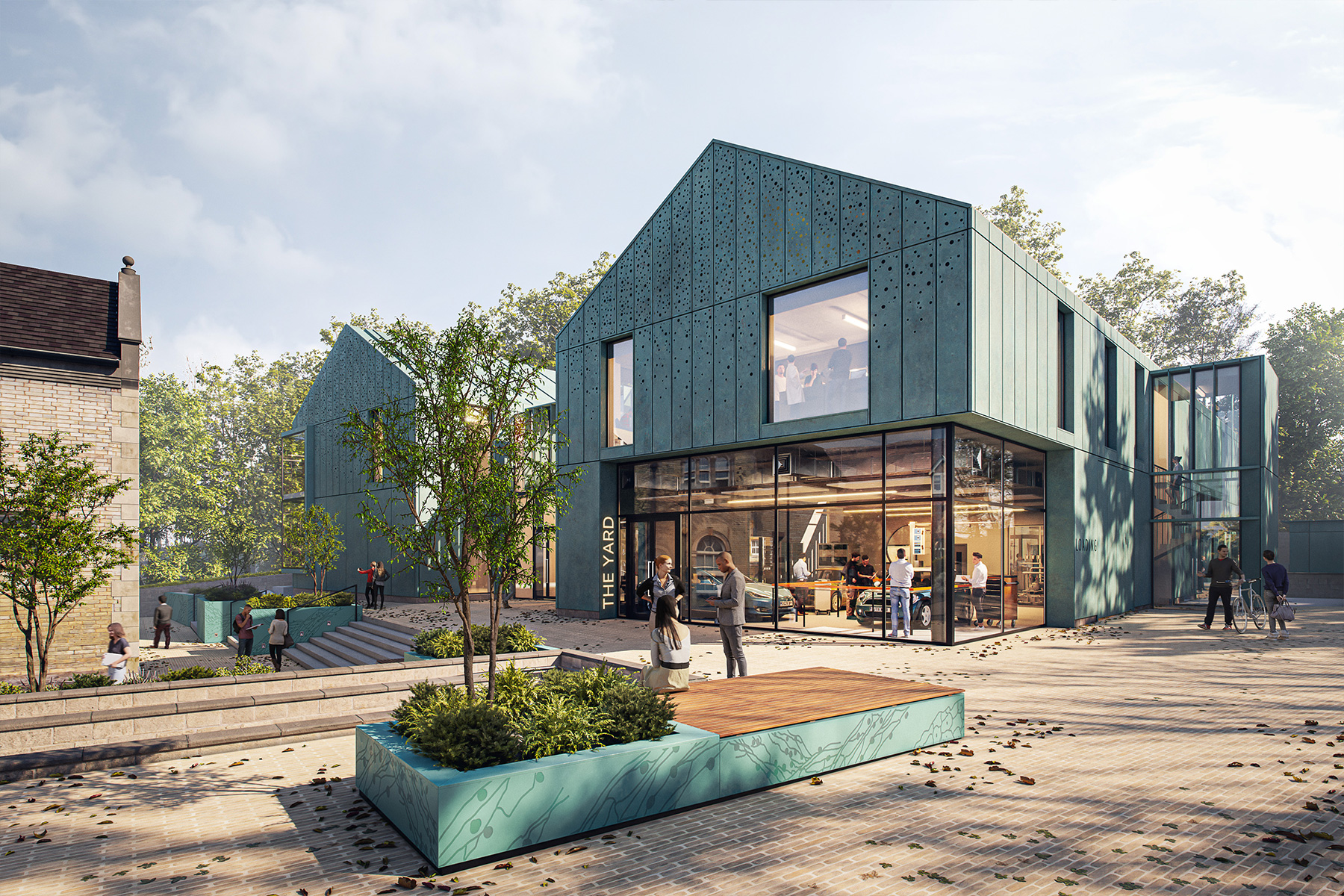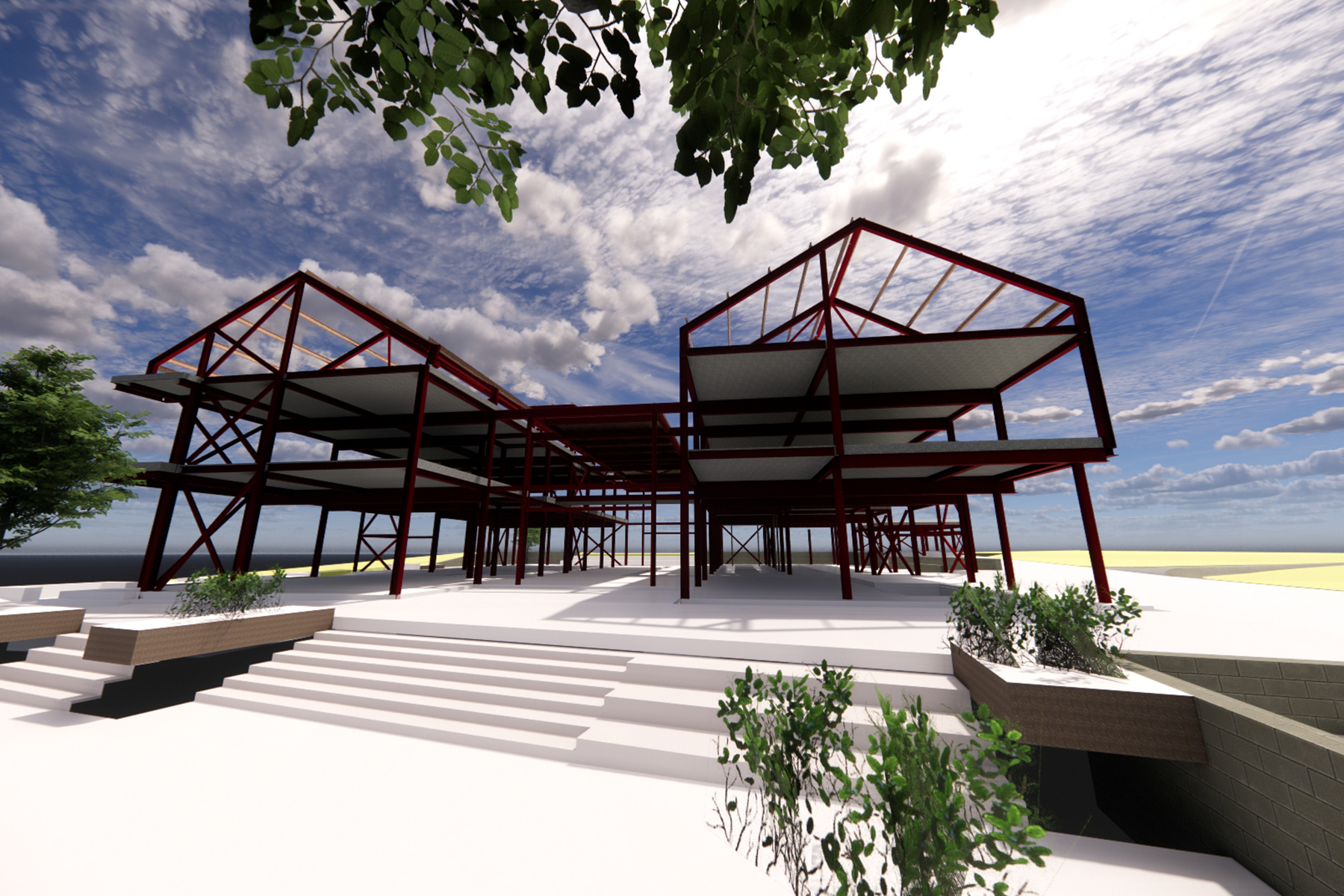
Photography: ADP Architecture

Photography: ADP Architecture

Photography: ADP Architecture
| Client: | Oxford Brookes University |
| Architect: | ADP |
| Contractor: | Willmott Dixon |
| Construction value: |
Purpose Built Workshop for the School of Engineering, Computing and Mathematics, Headington Hill
Oxford Brookes University (OBU)
The new Purpose Built Workshop at Oxford Brookes University complements the adjacent Teaching Building, providing industry-standard technical facilities to support engineering and technology education. Located on the site of a former car park, it features specialised areas for test rigs, hot works, high-voltage battery systems, and a flexible central workshop. Designed to support teaching in disciplines like motorsport engineering, robotics, and material sciences, the workshop emphasises both functionality and sustainability.
Key challenges included accommodating vehicle loading and specialised machinery while minimising vibration, reducing material use for cost-efficiency, and navigating tree root protection zones for drainage. Solutions included optimising structural layouts, implementing a sustainable drainage system, and selecting lightweight materials. The steel-framed structure with exposed concrete floors and energy-efficient design offers a robust, adaptable space, enhancing the university’s engineering capabilities and creating a dynamic, sustainable learning environment.




