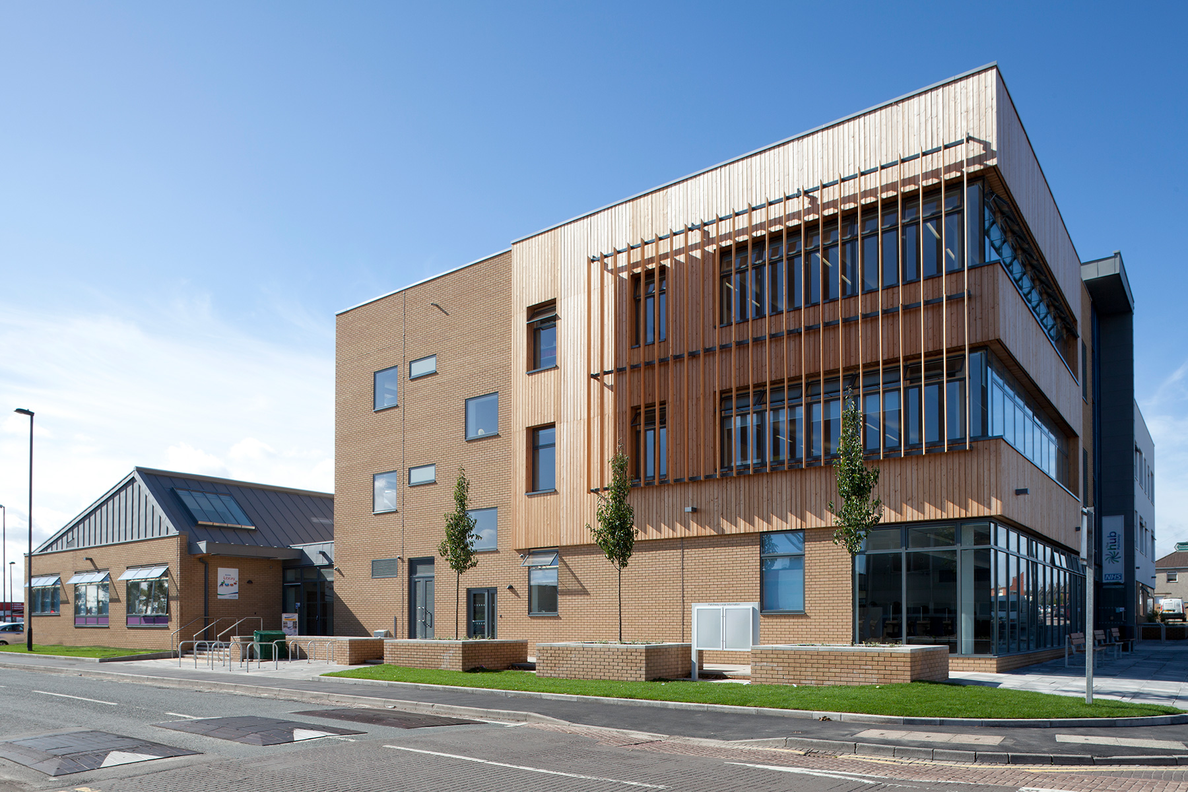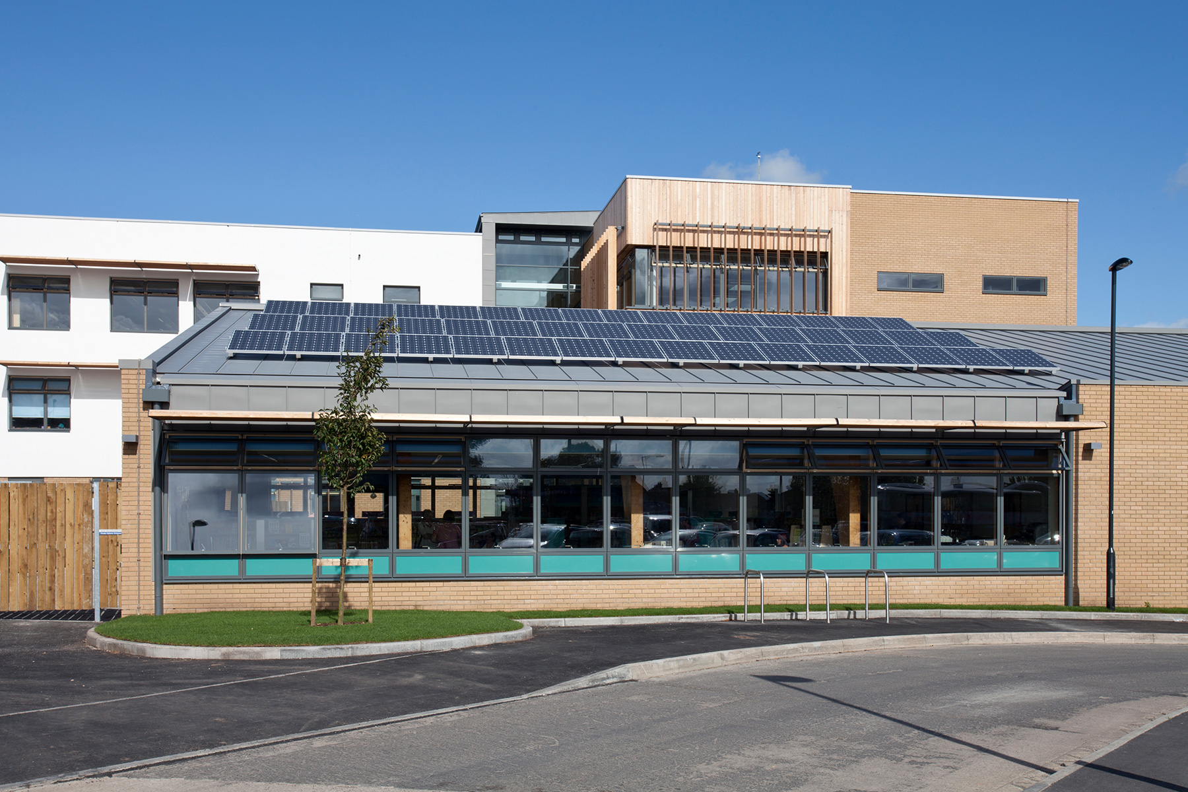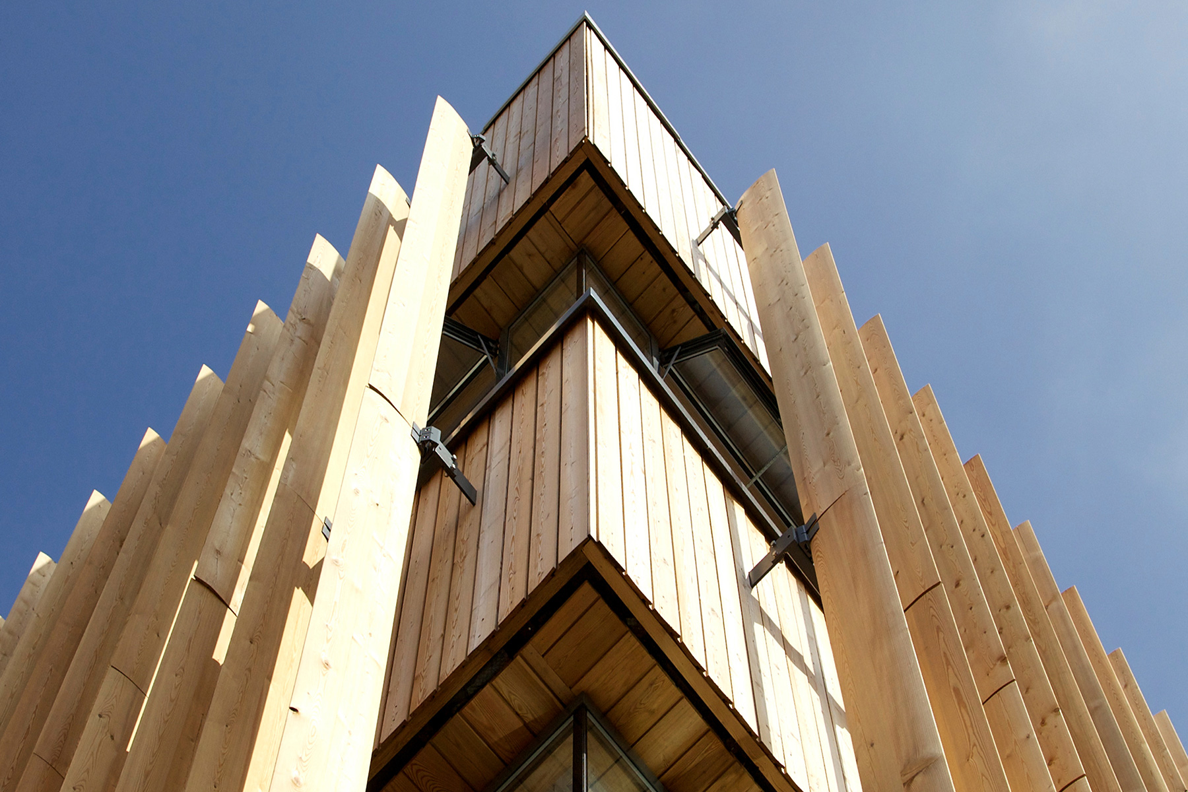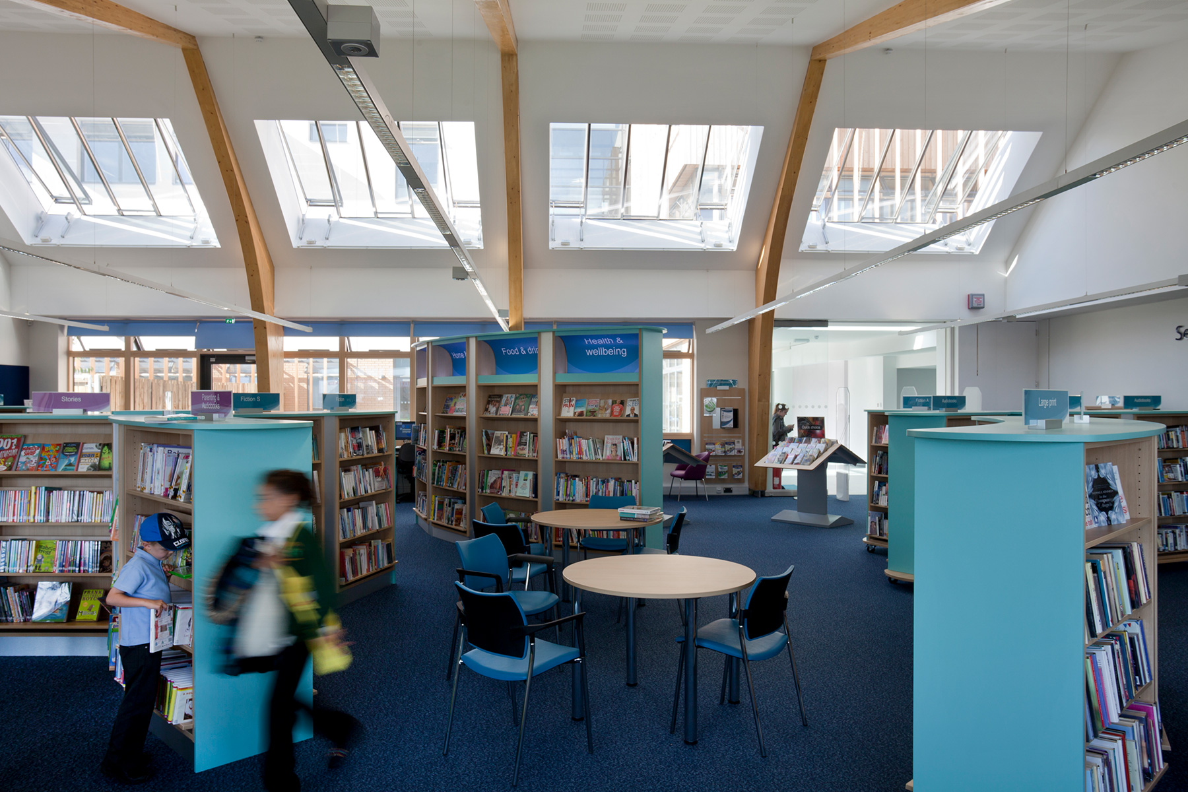
Photographer: Simon Doling

Photographer: Simon Doling

Photographer: Simon Doling

Photographer: Simon Doling
| Client: | South Gloucestershire Council |
| Architect: | Alec French Architects |
| Contractor: | BAM |
| Construction value: | £6m |
Patchway Hub
South Gloucestershire
A new multi use locality hub which has welcoming and accessible community facilities. These include a library, one stop shop and integrated health and wellbeing services for children, young people and adults on the ground floor and office space on the first and second floors, organised around a central courtyard. The ground conditions for the new building were poor and we had to find a suitable, safe and economic foundation solution. The building has a carefully detailed exposed concrete frame, where the exposed soffit is an integral part of the architecture and provides thermal mass. In order to reduce the carbon footprint of the cement a high percentage of slag replacement was used. The building provides a healthy environment for all users with natural ventilation and natural daylighting.




