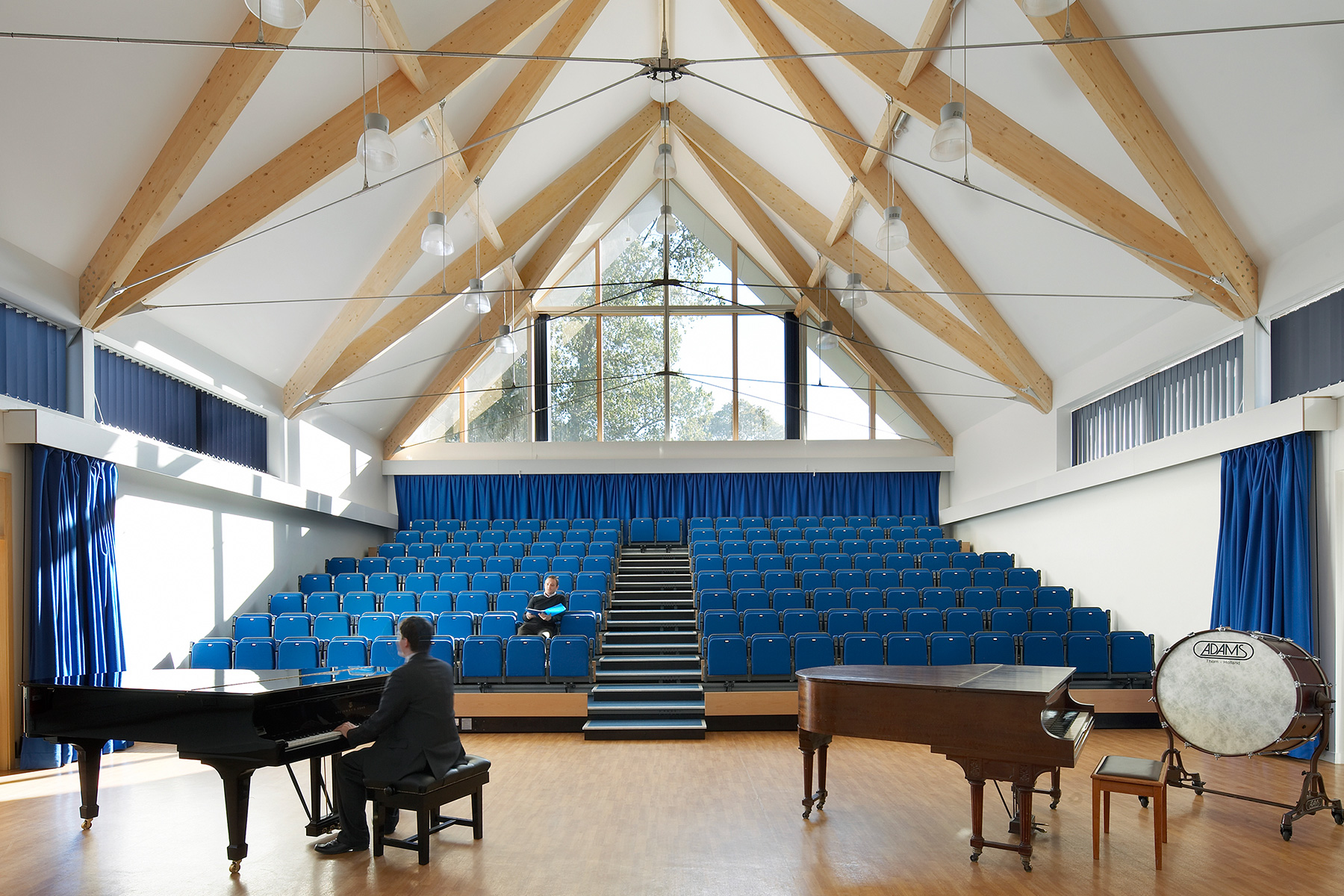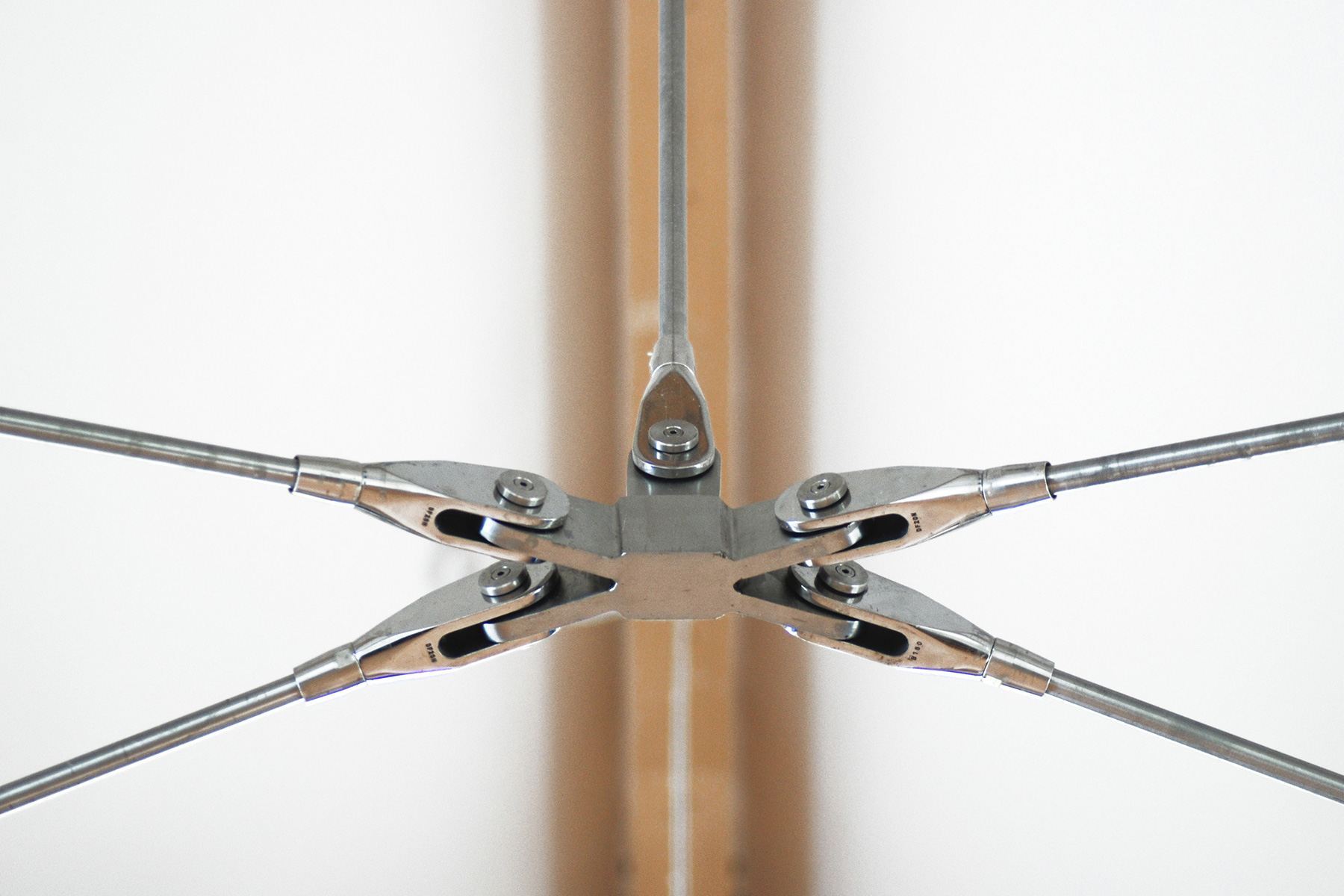





| Client: | Felsted School |
| Architect: | Nicholas Hare Architects |
| Contractor: | Jerram Faulkus |
| Construction value: | £2m |
Music School
Felsted School, Essex
An exemplar Music School with central performance space for music recital with a series of practice rooms and teaching spaces at the Grade II listed Felsted School. The recital hall had to cater for as many different musical applications as possible from unamplified solo vocal performances and small chamber recitals to larger orchestral and band performances as well as amplified sound. The result is a series of timber trusses which clear span the main space but are diagonal on plan so as to brace the roof. This offers irregular diffusing surfaces helping to scatter lower and higher acoustic frequencies and stopping unwanted echoes and ‘ringing’. We worked closely with the environmental engineers and architect to get the building mass in the right places in order to avoid noise break out and achieve structural integrity.
“This new facility provides a wonderful opportunity to give first class teaching, practice and performance facilities to all of our pupils.”
James Lowry, Director of Music




