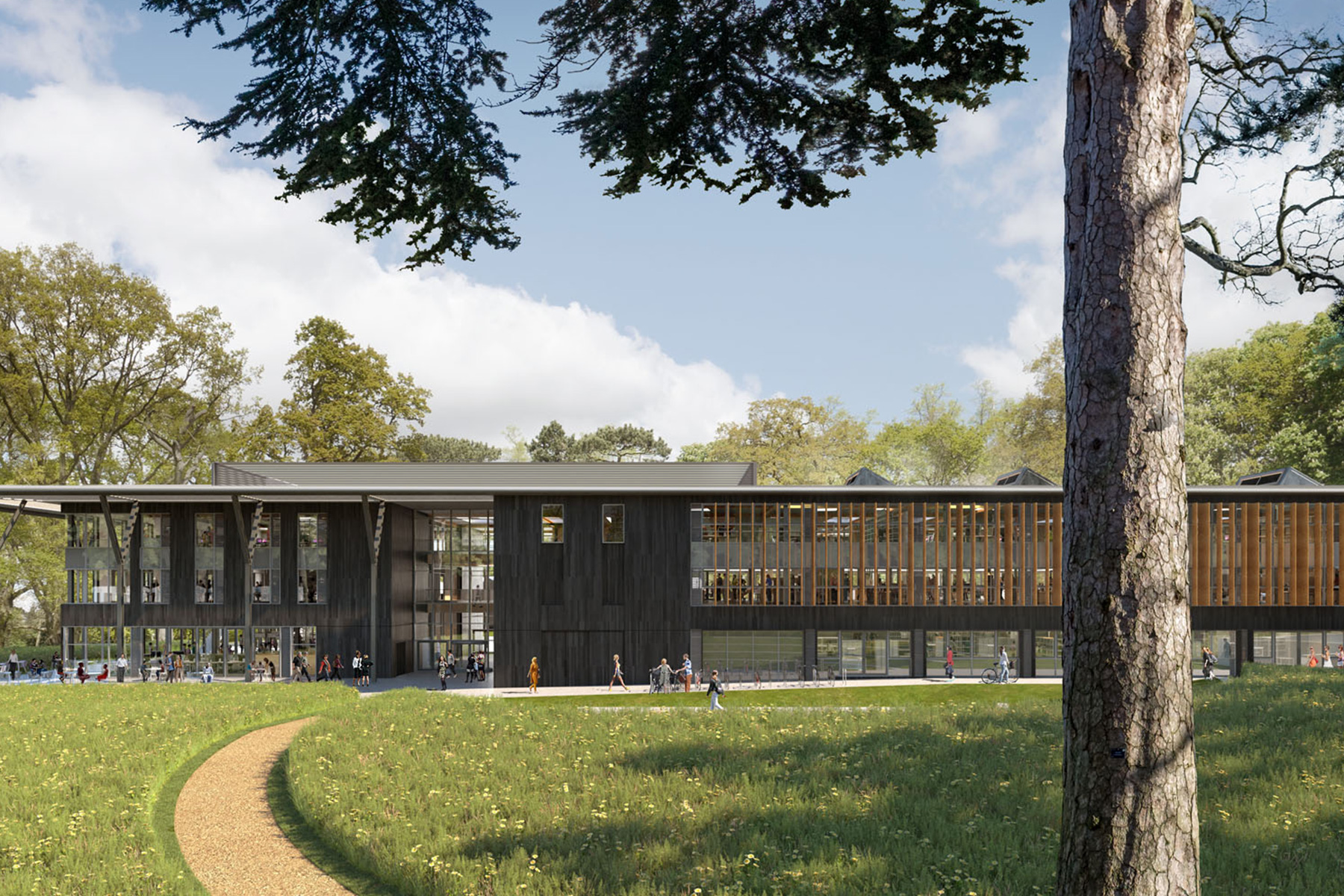
Photography: ADP Architecture
| Client: | Oxford Brookes University |
| Architect: | ADP |
| Contractor: | Willmott Dixon |
| Construction value: |
New Teaching Building for the School of Engineering, Computing and Mathematics, Headington Hill
Oxford Brookes University (OBU)
Twinned with the Purpose Built Workshop, our team helped transform the former Helena Kennedy building site into a state-of-the-art, three-storey Teaching Building at Oxford Brookes University. This flexible and future-proofed facility features cutting-edge academic spaces for disciplines like chemical and material sciences, robotics, and technology, along with specialised areas like computer labs, a virtual reality cave, and a digital theatre.
Through innovative design solutions, we added an extra floor without increasing the building’s height, optimised material use to reduce costs and environmental impact, and implemented a sustainable drainage system. The steel-framed structure with exposed concrete floors combines aesthetics with energy efficiency. The result is a dynamic, sustainable, and adaptable learning environment that elevates both functionality and design.




