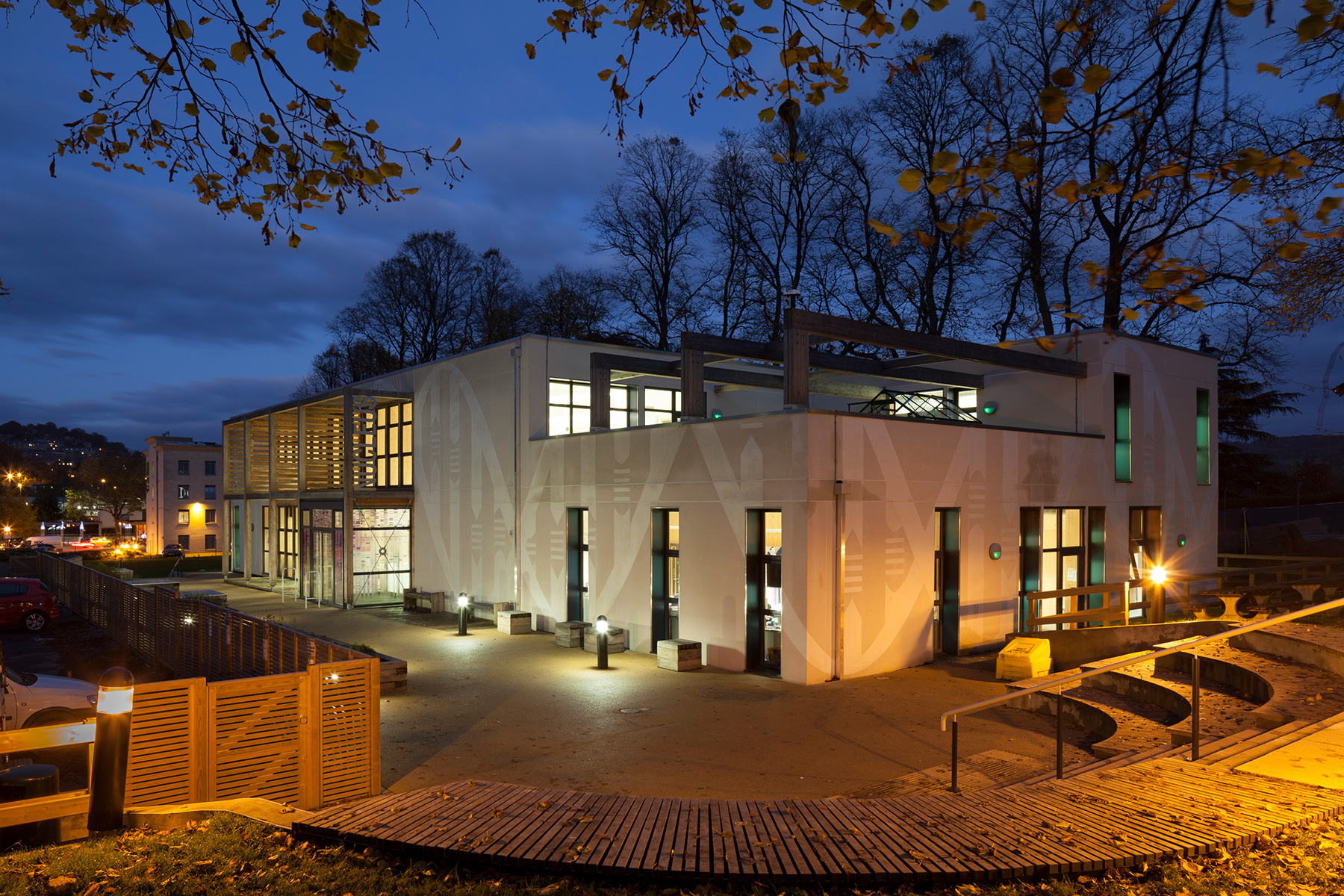
Photography: Fotohaus
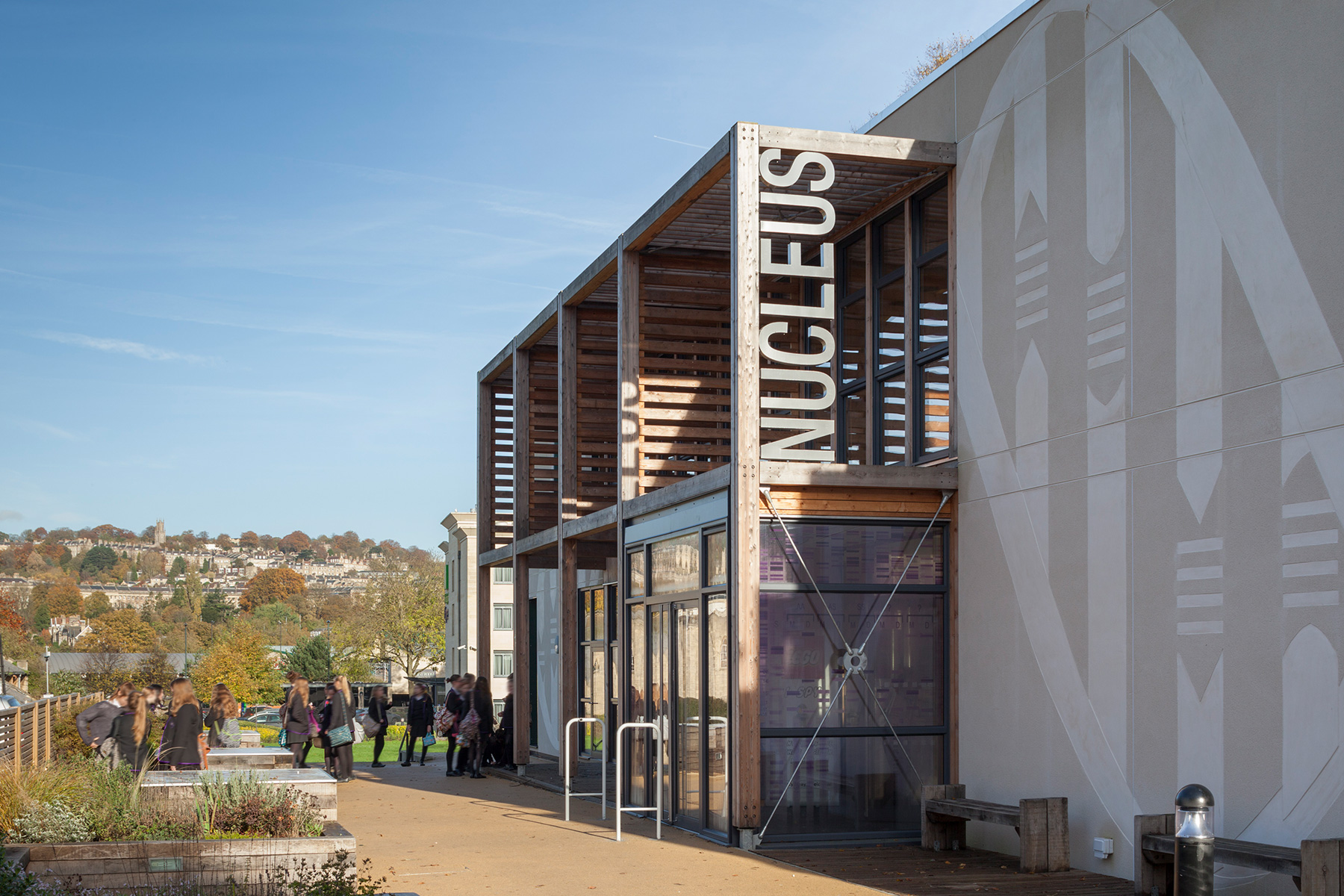
Photography: Fotohaus
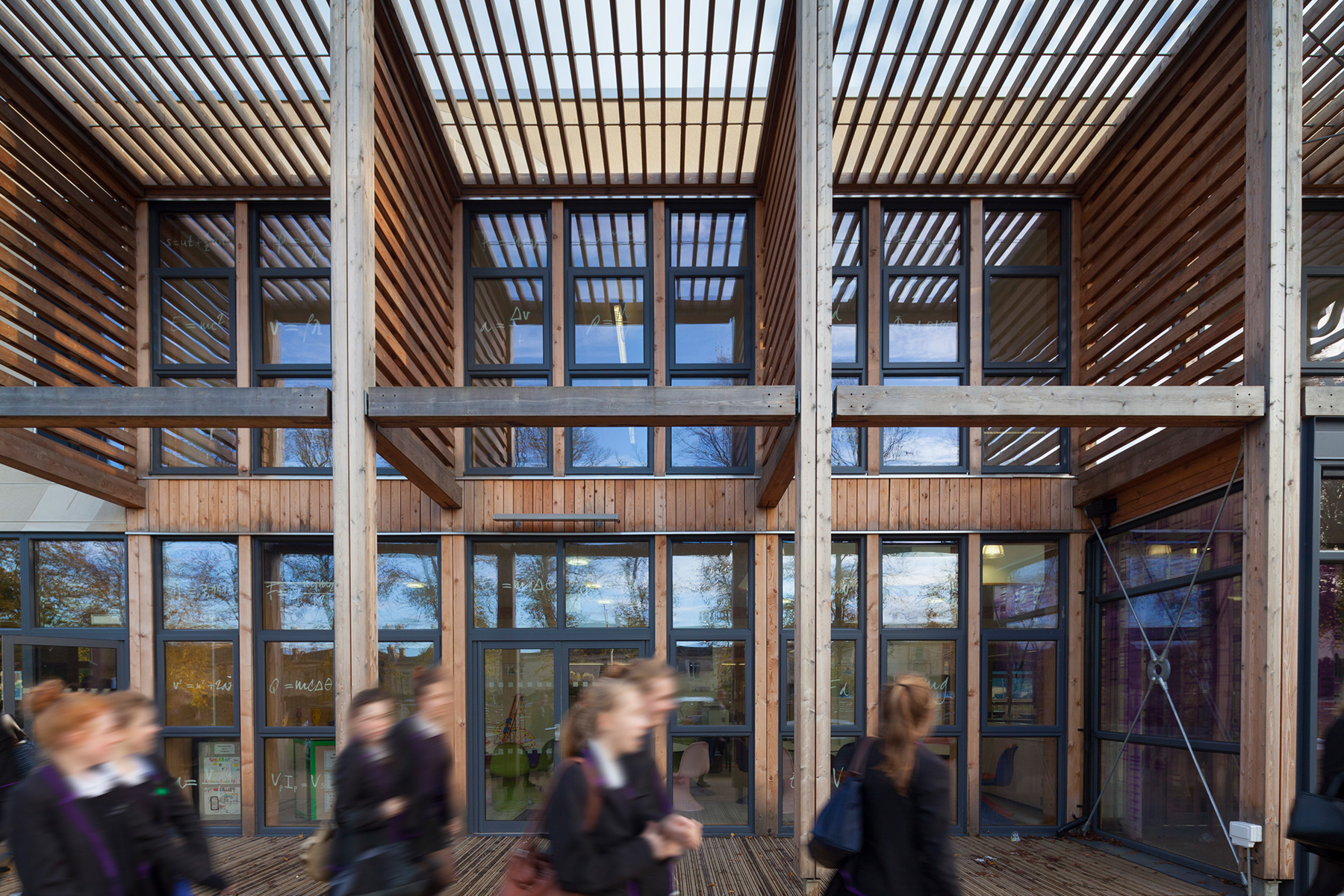
Photography: Fotohaus
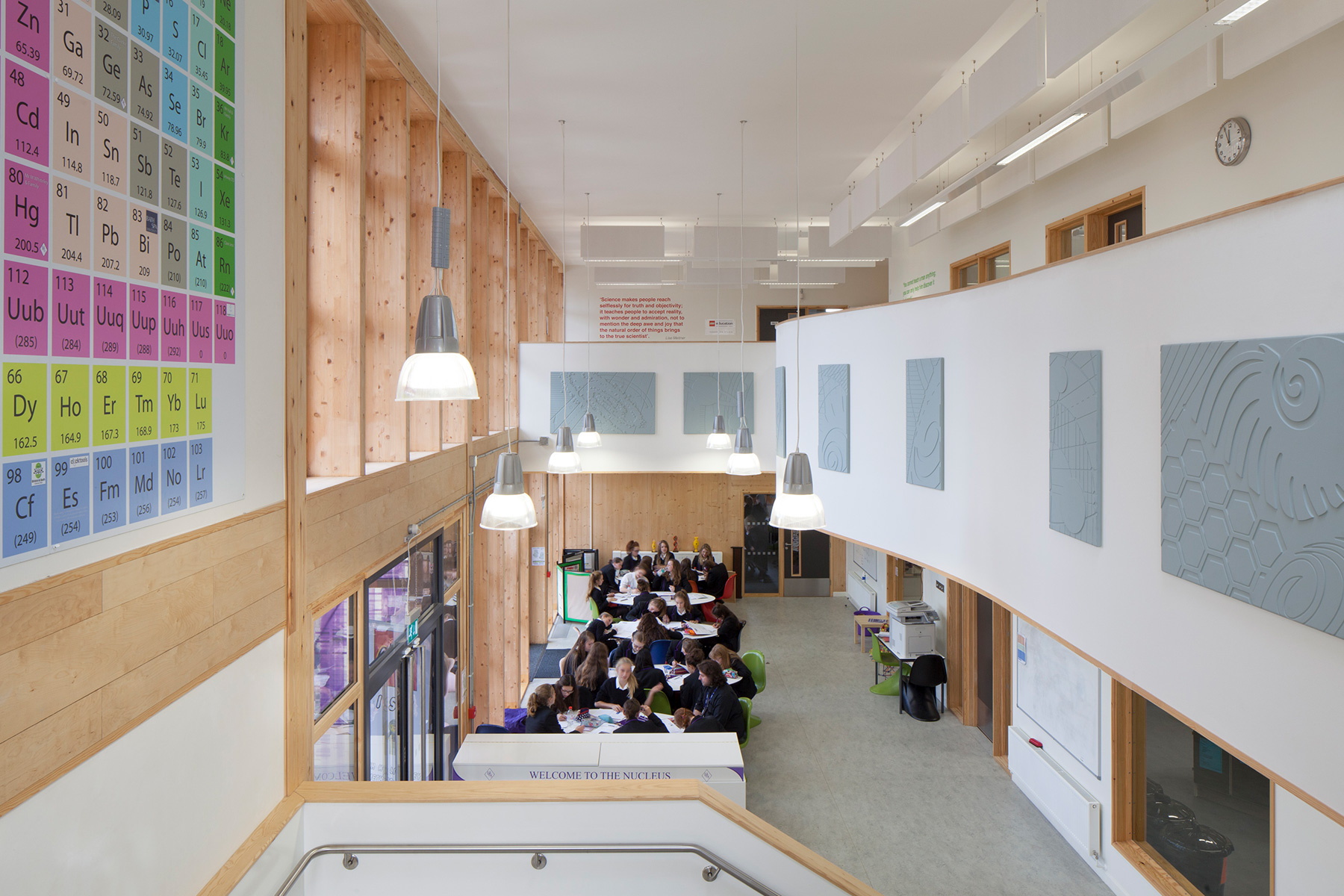
Photography: Fotohaus
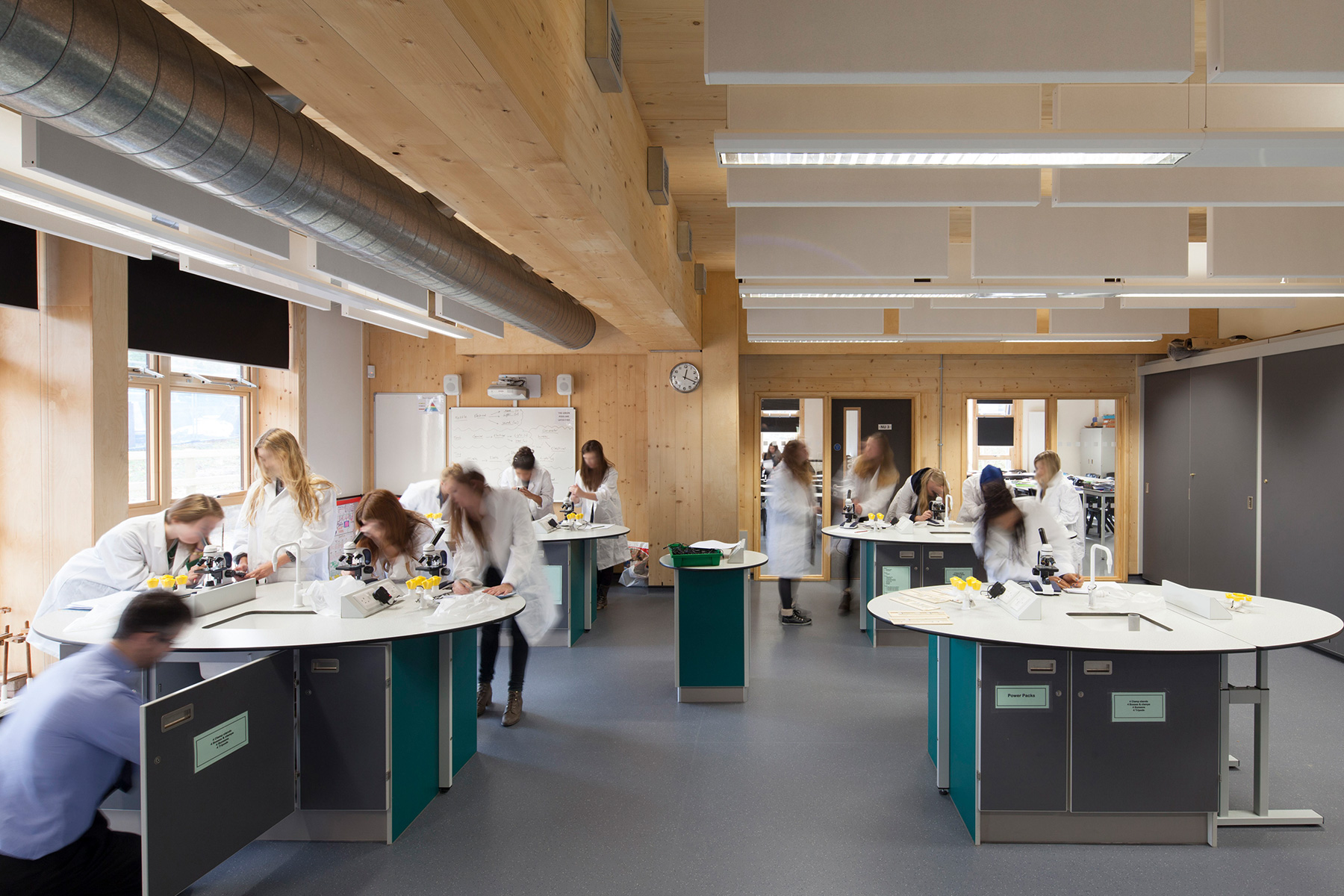
Photography: Fotohaus
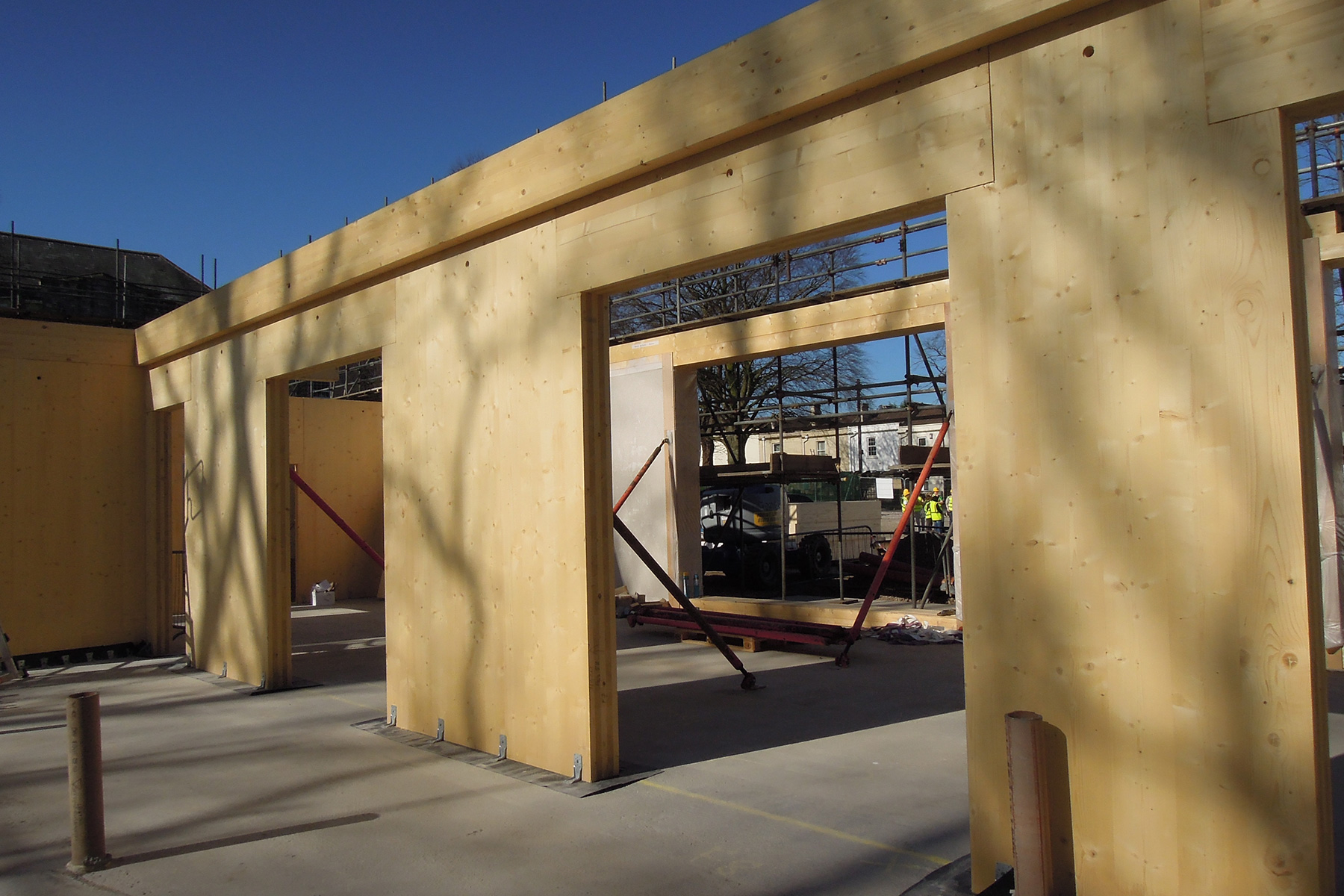
Photography: Fotohaus
| Client: | Hayesfield Girls’ School |
| Architect: | White Design |
| Contractor: | Deeks and Steere |
| Construction value: | £3m |
Hayesfield Girls’ School STEM Centre
The Nucleus, Bath
A new state of the art STEM centre includes a fully equipped ‘superlab’ providing working laboratory space for up to 96 students at a time. Folding partitions between adjacent classrooms allows classes to be joined up into large open-plan spaces for exams or assemblies. The solid timber and prefabricated straw bale structure and external walls have been integrated to become part of the teaching environment and store a large quantity of carbon removed from the atmosphere. Exposed structural and cladding elements demonstrate to the students how the structure is working, and a user friendly Building Management System (BMS) allows users to control how the building operates.
“Integral have worked pro-actively to help deliver an innovative structure on an accelerated programme, which provides a high-quality learning environment, and a learning tool for our students.”
Erica Draisey, Headteacher Hayesfield Girls’ School




