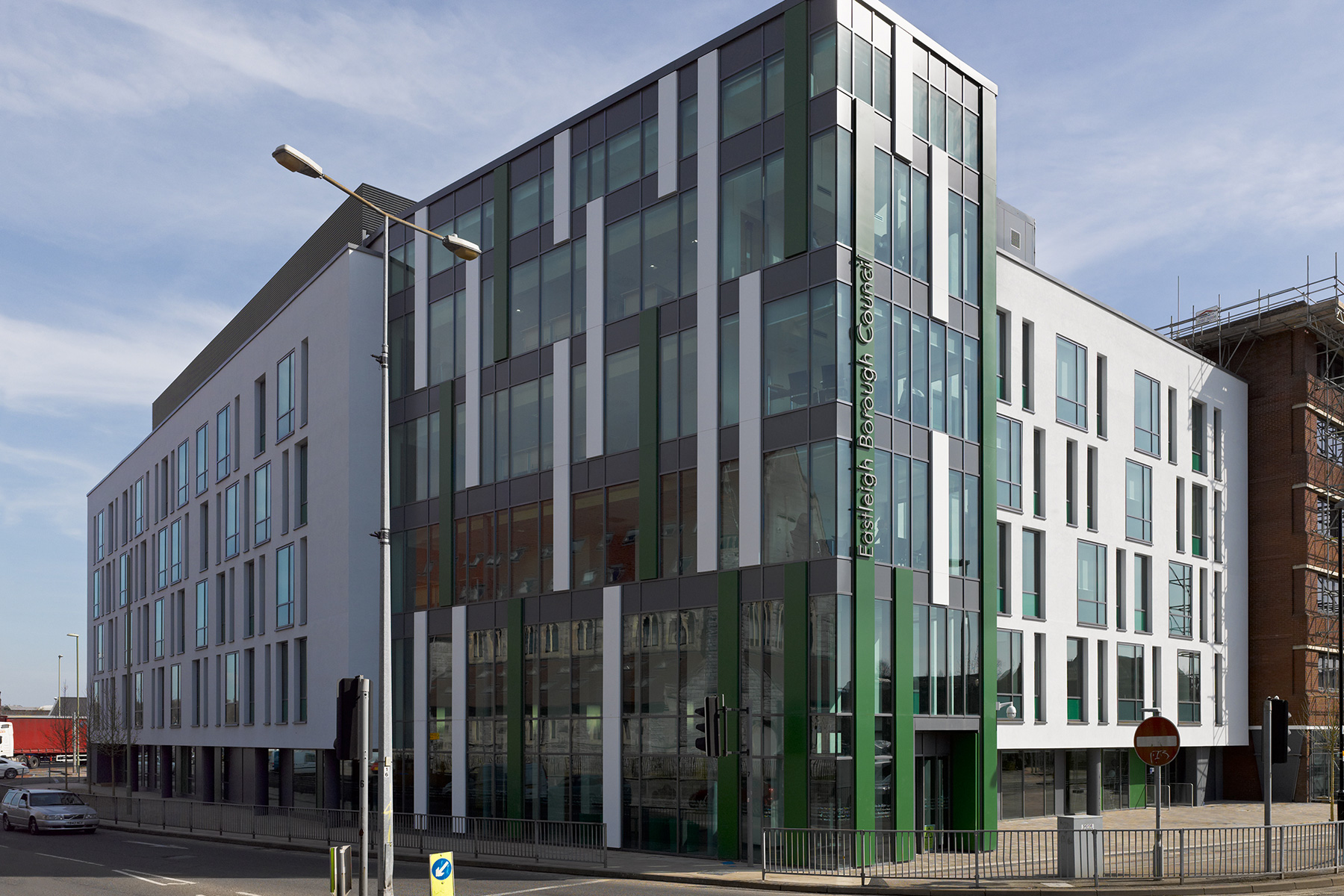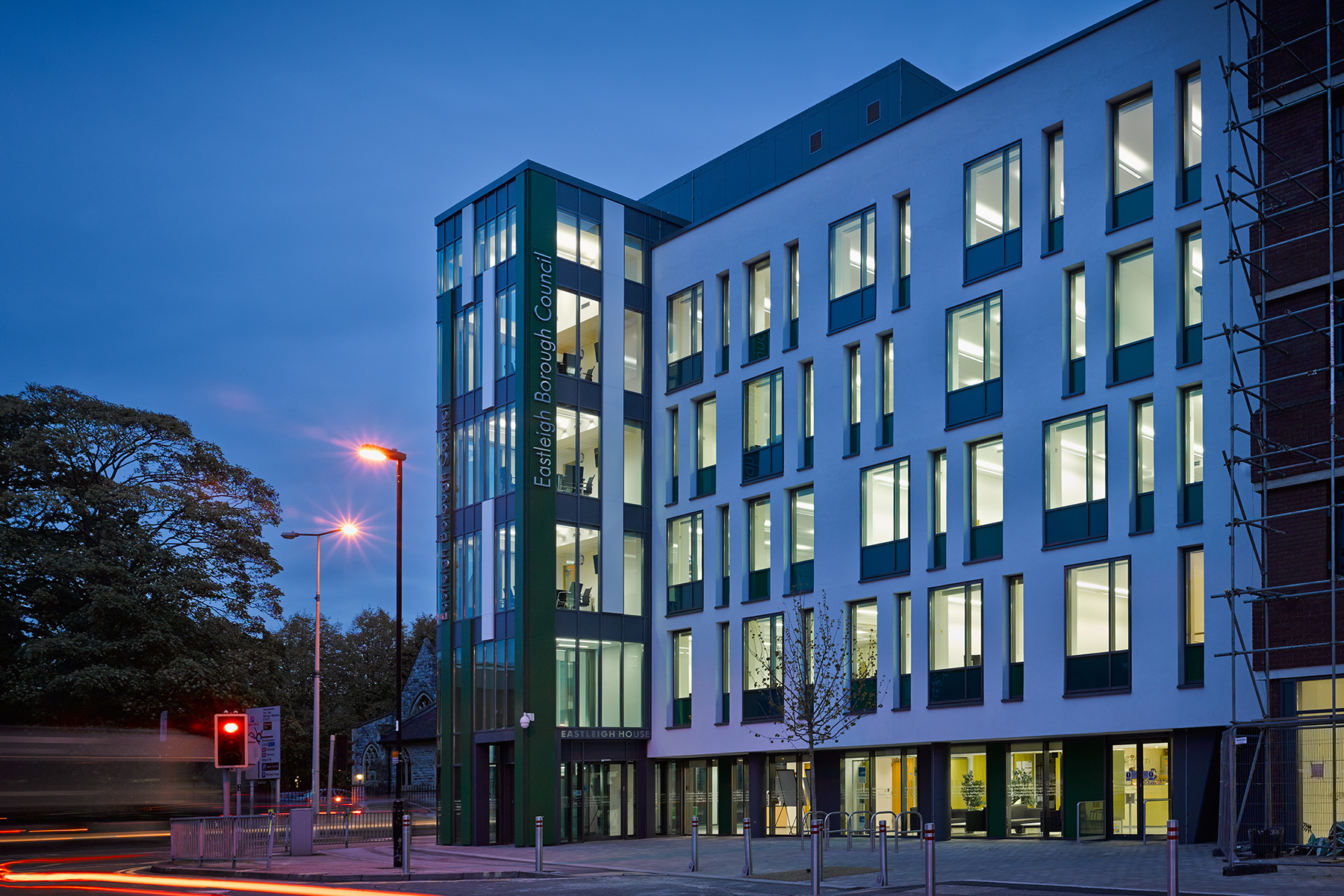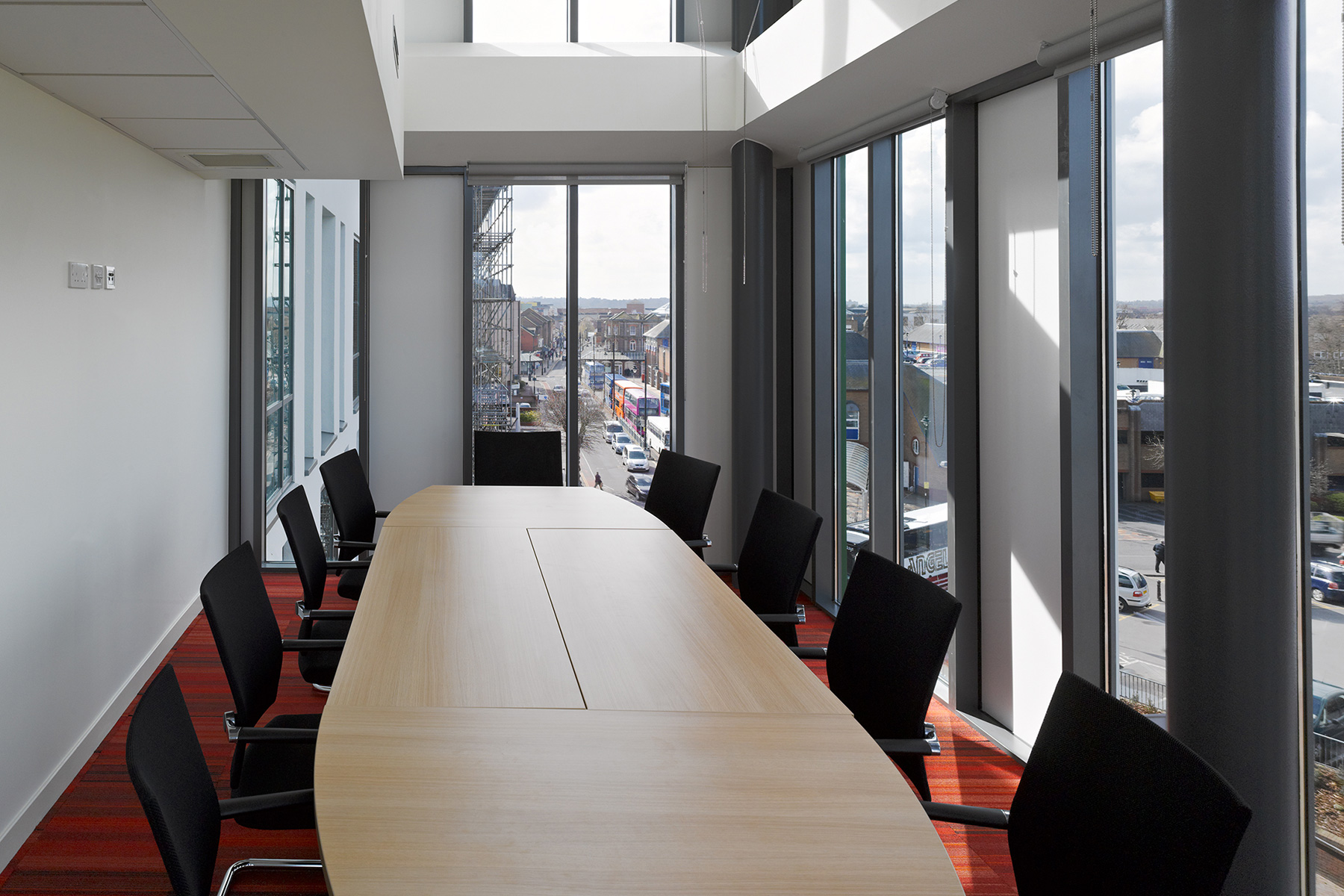
Photography: Lance McNulty

Photography: Lance McNulty

Photography: Lance McNulty
| Client: | Eastleigh Borough Council |
| Architect: | Stride Treglown |
| Contractor: | Balfour Beatty |
| Construction value: | £8.3m |
Eastleigh House
Originally built in the early 1970s, Eastleigh House has been refurbished to provide an energy efficient BREEAM ‘Excellent’ modern office for Eastleigh Borough Council. Subtle but significant structural changes were made to meet the Council’s brief for the space to be used efficiently and with future flexibility. There are numerous buildings of this date and rather than demolish them, working with the existing concrete frame is a more carbon friendly option. The structural considerations on this project included: cladding replacement to improve thermal performance; the addition of a five storey steel frame glazed extension to accommodate a new entrance, meeting rooms and break out spaces and the filling in of the undercroft car park to create additional floor space. The stability of the building required a detailed assessment of the frame and the additional wind load generated by the five storey extension and roof top plant meant strengthening was required. The result is stunning – an office that meets modern office requirements whilst reusing much of the original building.
“Staff are delighted by their new surroundings and the building is a much more welcoming environment for our residents, businesses and visitors alike.”
Keith House, Council Leader, Eastleigh Borough Council
“Working with Integral on this challenging refurbishment project was an extremely positive experience. Their helpfulness, creativity and problem solving attitude allowed us to achieve a holistic and sustainable design solution, creating a new landmark building in the centre of Eastleigh.”
Cora Kwiatkowski, Divisional Director, Stride Treglown




