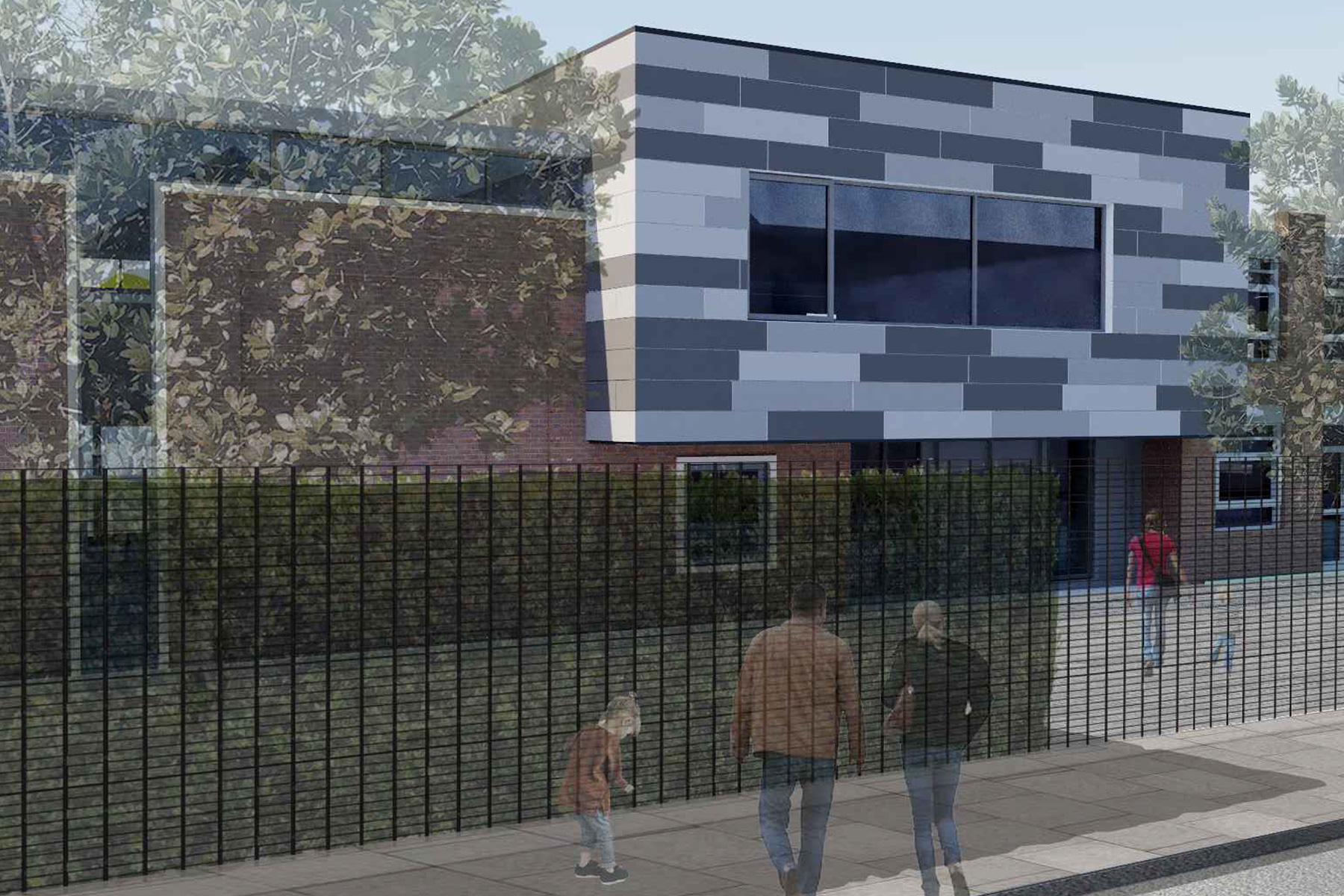
| Client: | West London Free School Academy Trust |
| Architect: | ATP |
| Contractor: | Kier Construction |
| Construction value: | £4.5m |
Earl’s Court Free School Primary
West London
Earl’s Court Free School Primary in west London required a new school hall, kitchen, classrooms and administration offices. Once completed the brief was for the existing hall to be demolished and replaced with a new multi-use games area. Three of the other school buildings are included in the project for alteration and refurbishment. As a constrained site open to pupils during construction, steel and CLT structural systems were chosen to minimise construction time and deliveries to site. This composite construction will provide a versatile extension for this central London school.




