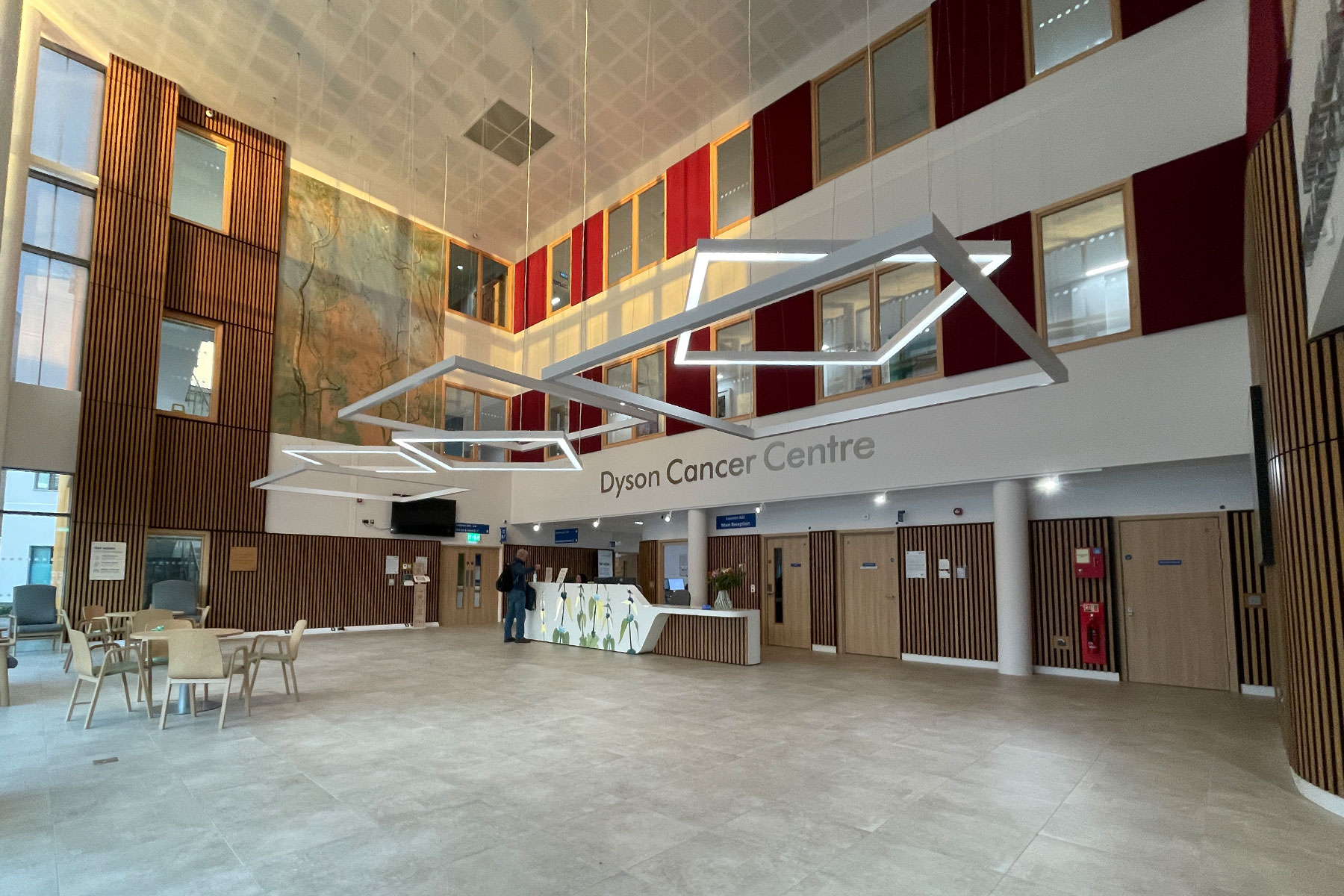
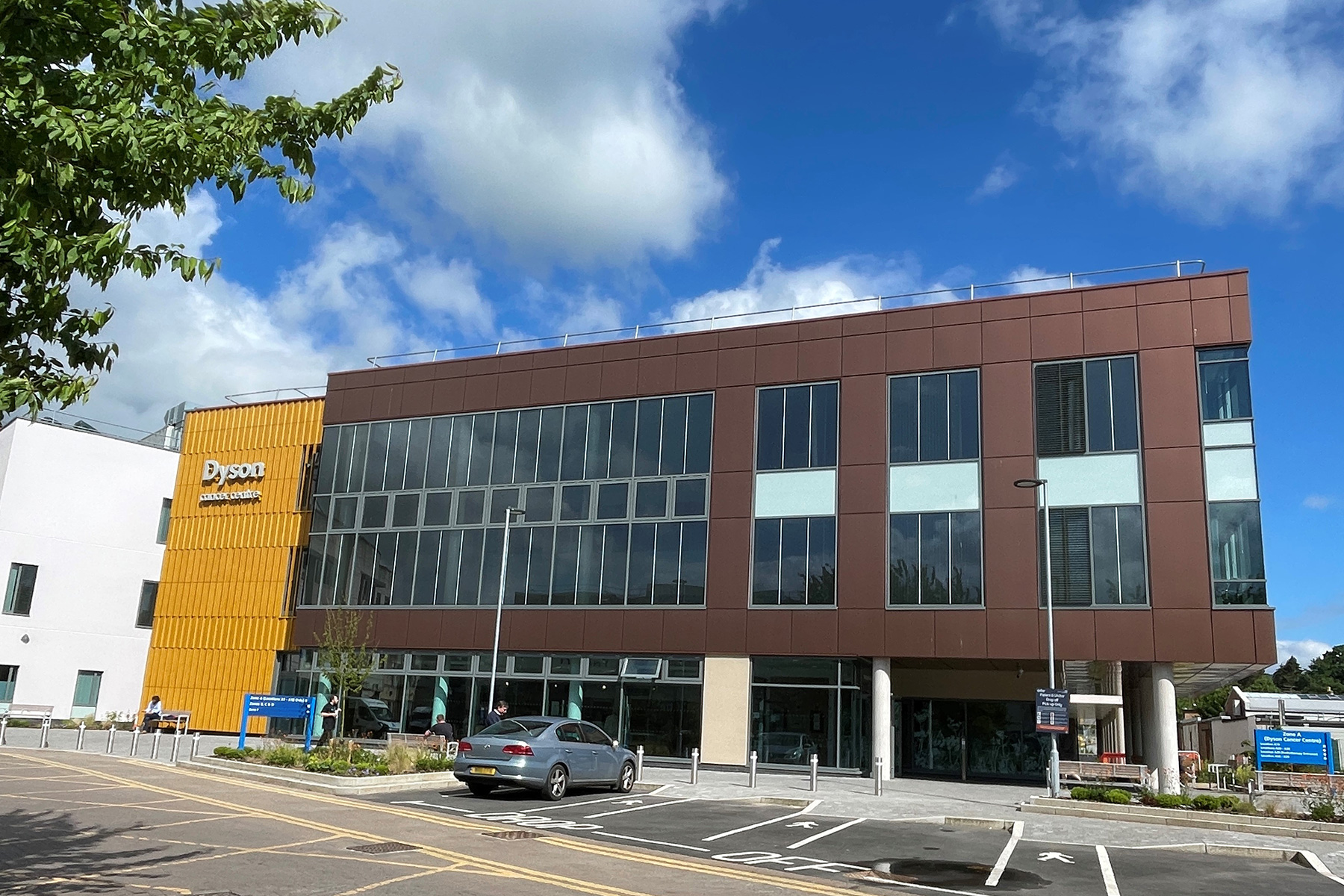
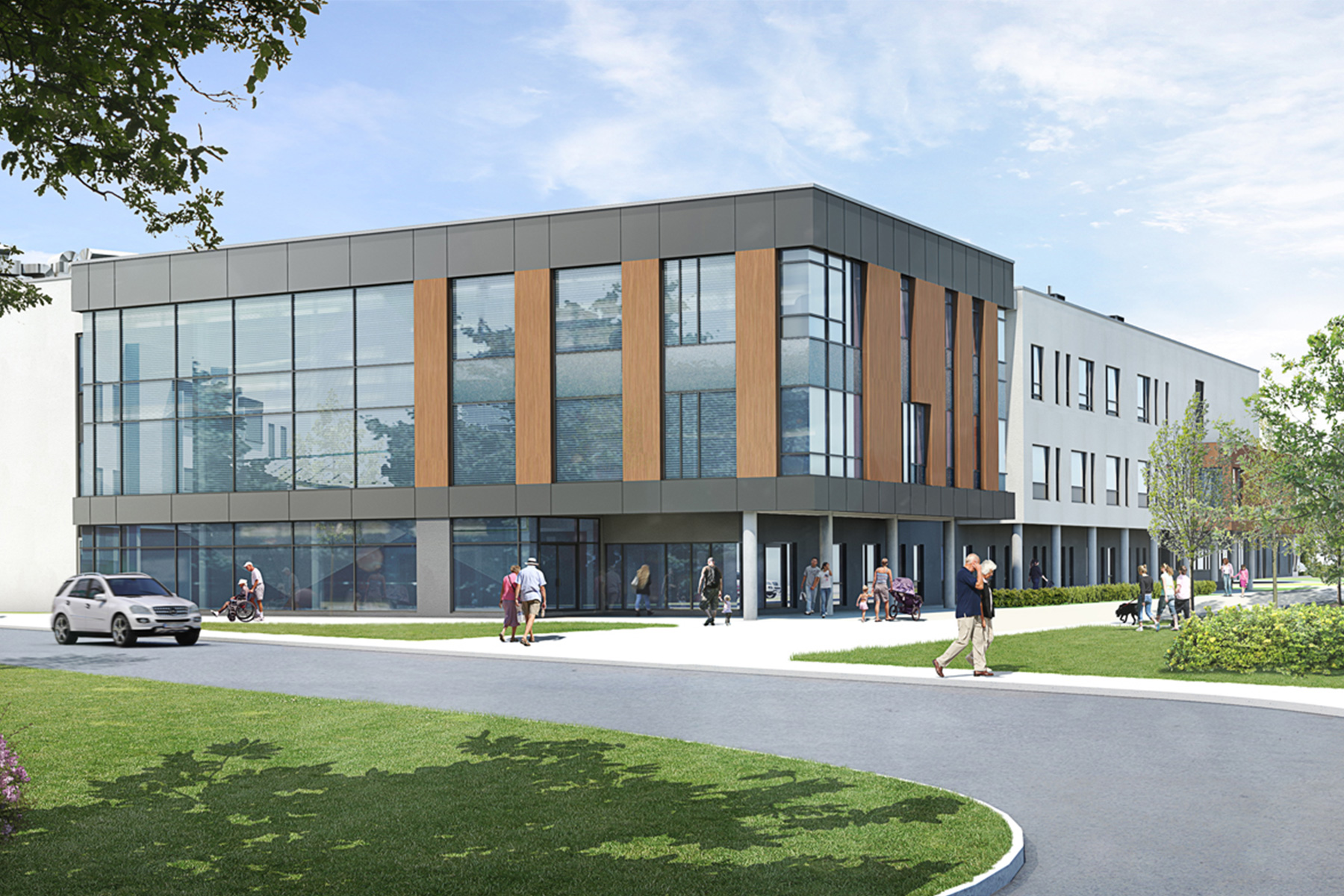
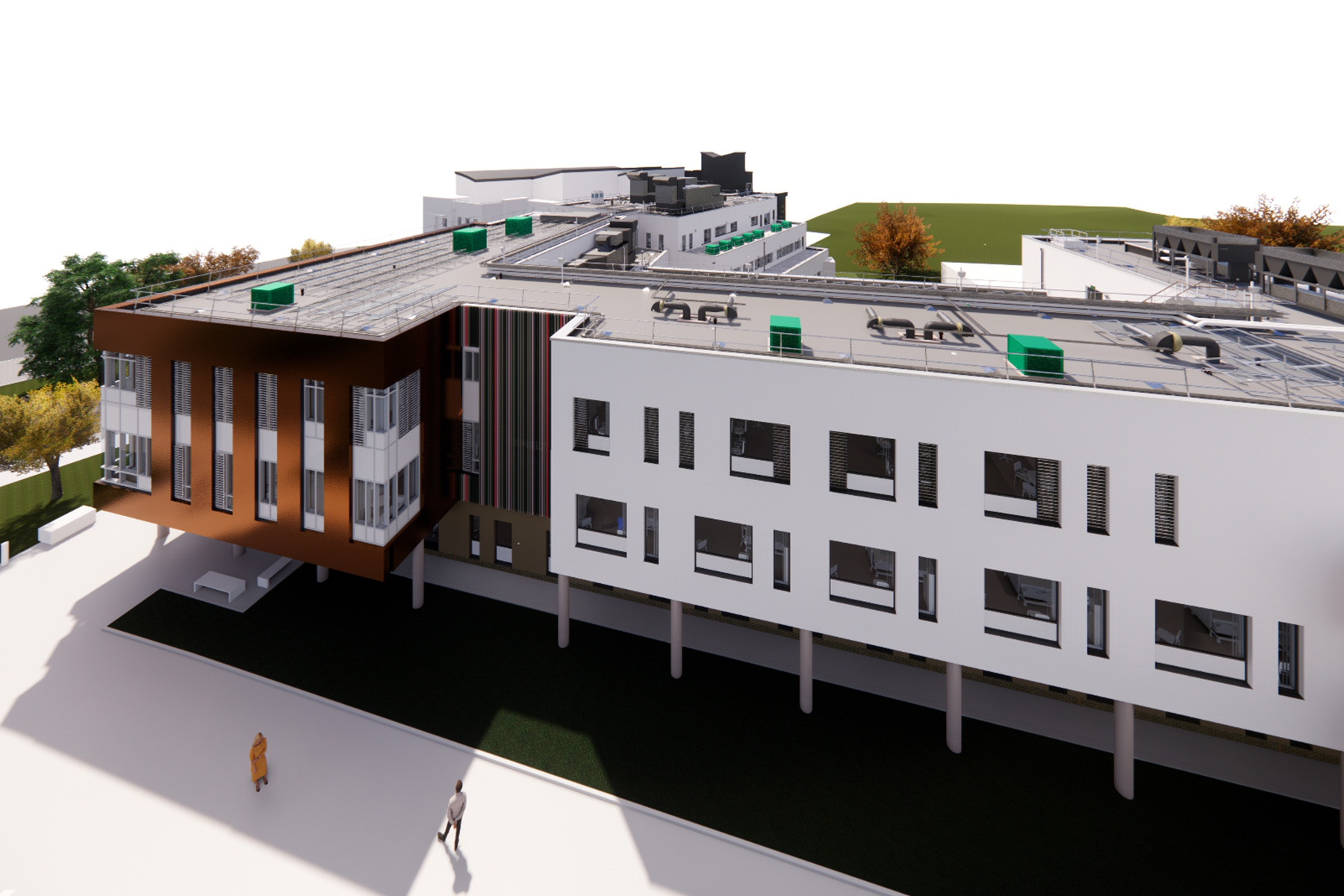
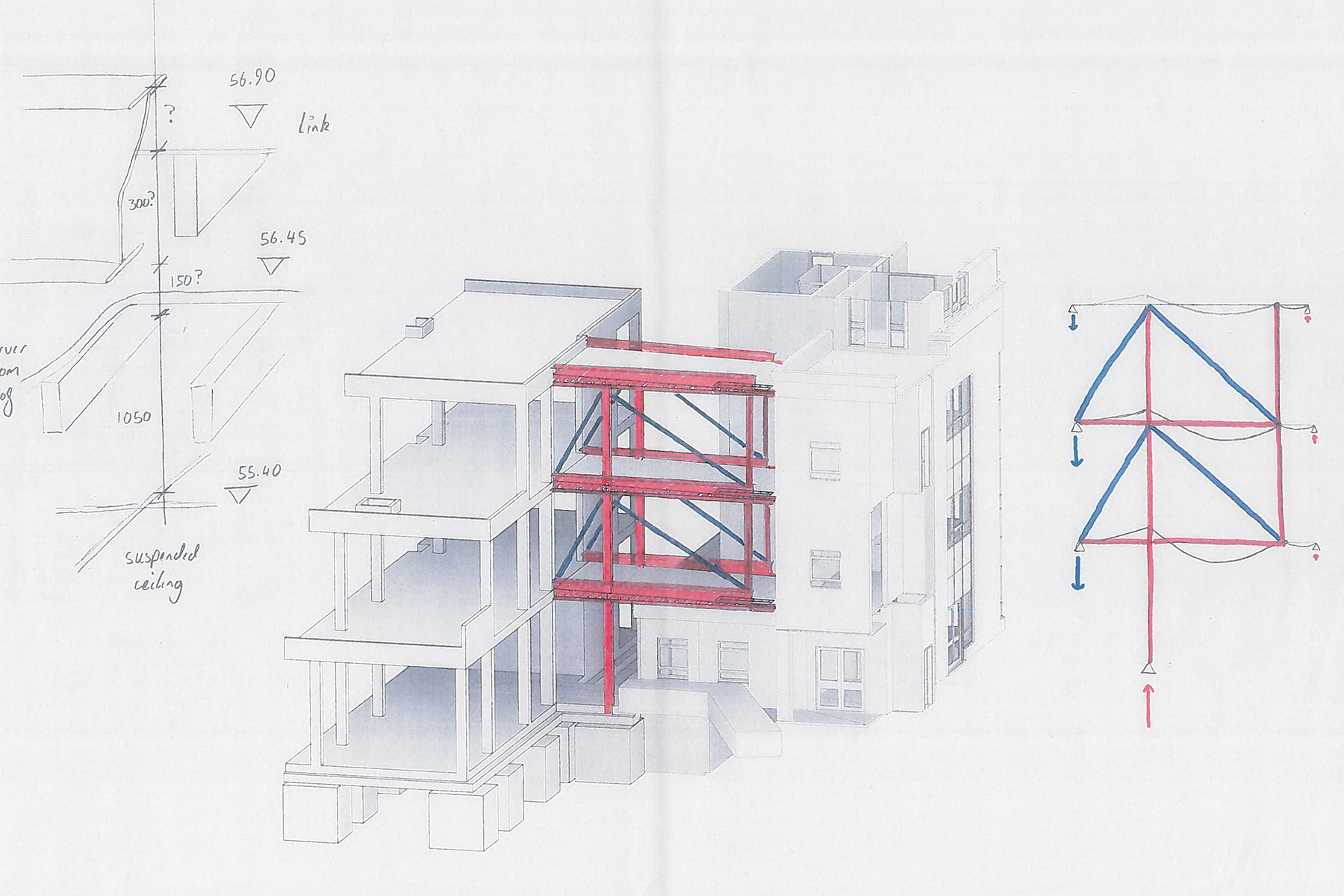
| Client: | Royal United Hospitals Bath NHS Foundation Trust |
| Architect: | IBI Group |
| Contractor: | Kier |
| Construction value: | £27m |
| Embodied carbon A1-A5: (structural): | 278 kgCO2e/m² |
Dyson Cancer Centre, Royal United Hospitals
Bath
The Dyson Cancer Centre is a landmark development at the Royal United Hospitals in Bath, designed to provide state-of-the-art cancer treatment in a welcoming, patient-focused environment. Positioned at the hospital’s entrance, the building features a striking steel-framed atrium that creates a light-filled, airy space, connecting to the hospital’s newly created “green heart” landscaped garden.
Replacing a cluster of low-rise buildings, the project consolidates underutilised spaces into a cohesive, modern facility. The design incorporates flexible concrete frames for wards and treatment areas, enhancing adaptability while maximising natural light through internal courtyards and cantilevered protrusions.
Delivered on a live hospital site, the project overcame complex challenges, including maintaining uninterrupted operations in adjacent buildings, limiting vibrations and carefully coordinating construction around critical infrastructure, including a retained IT server room.
This project reflects the hospital’s commitment to delivering world-class care, creating a calming environment for patients, staff, and visitors alike.




