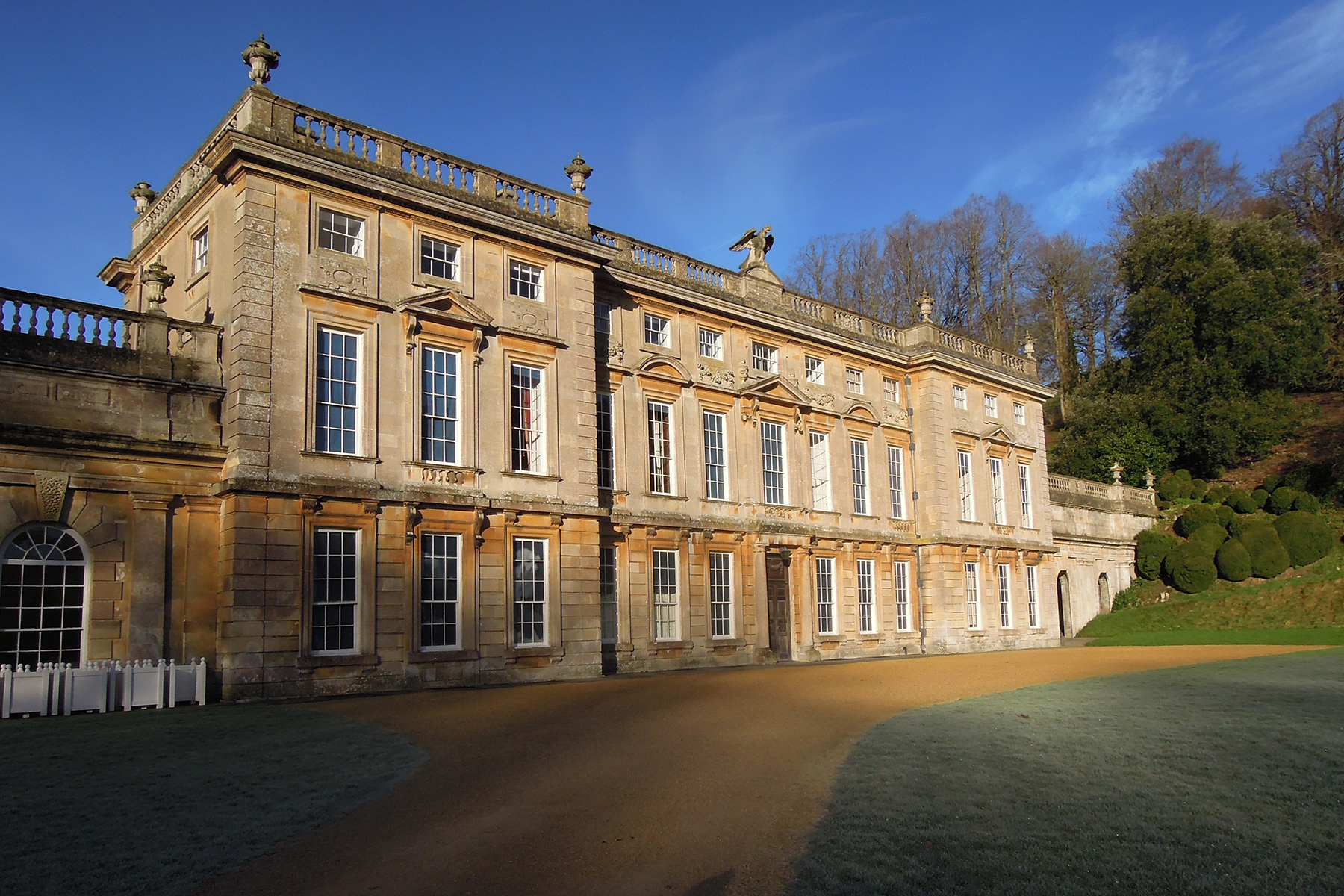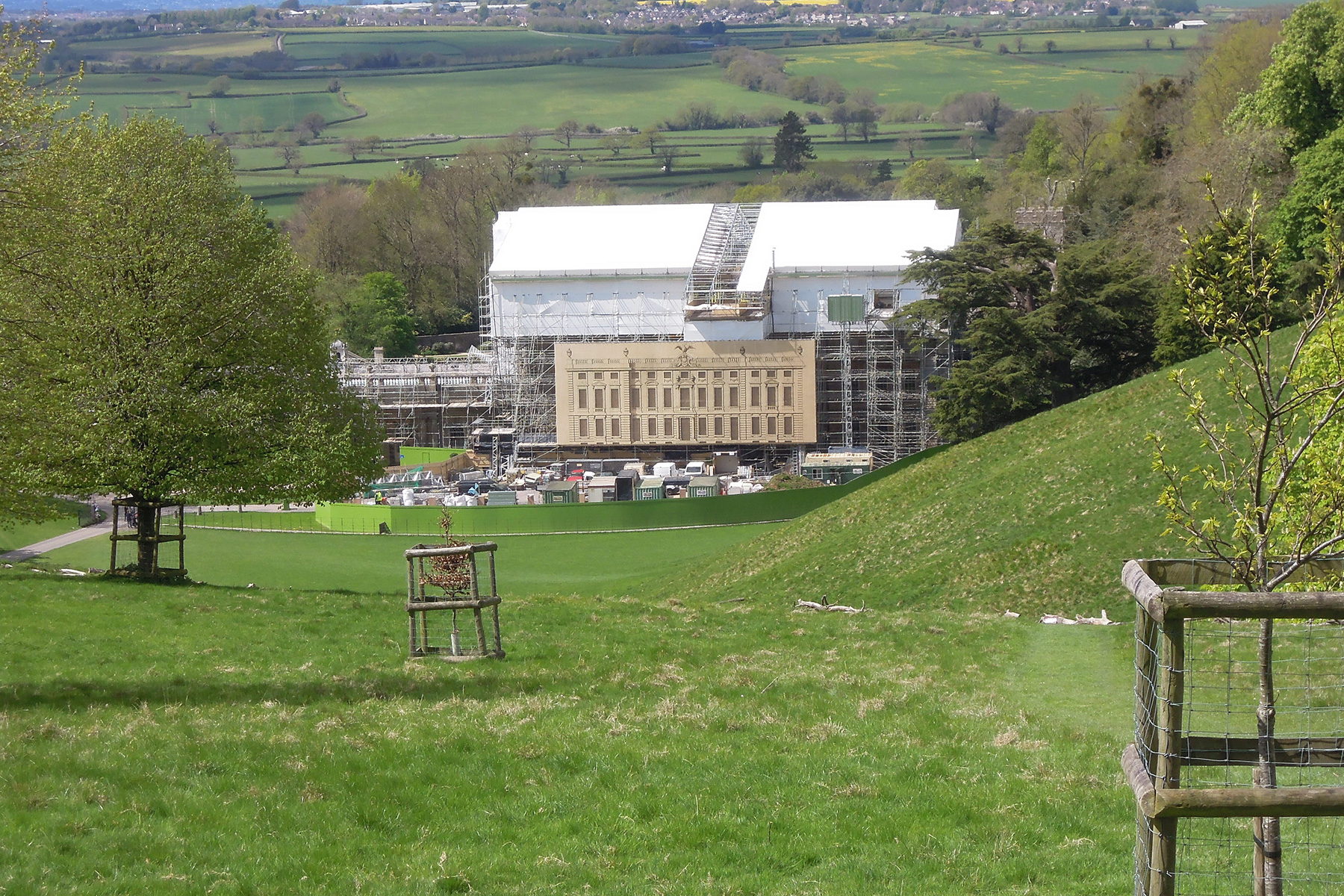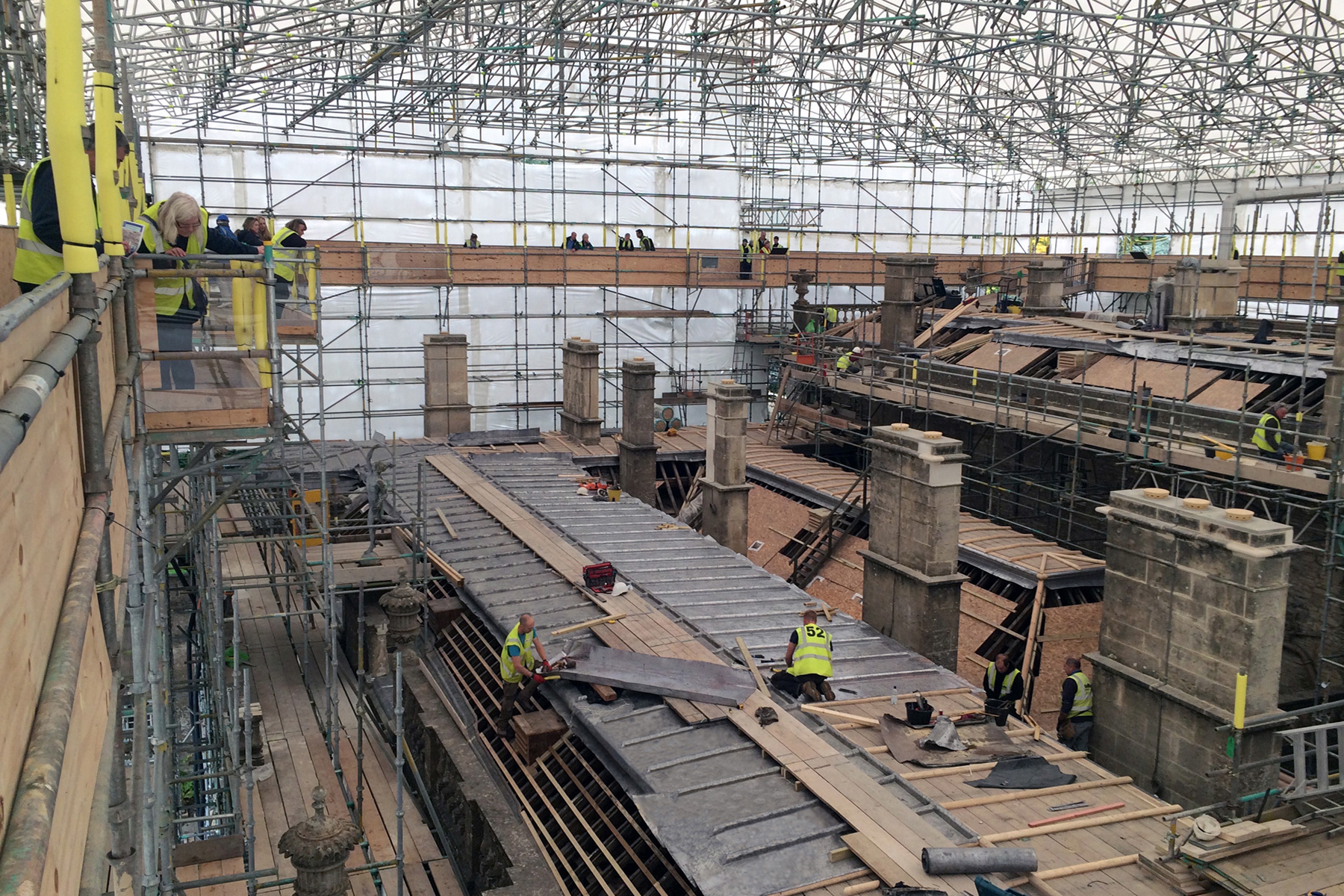


| Client: | National Trust |
| Architect: | Purcell |
| Contractor: | Ken Biggs |
| Construction value: | £3m |
Dyrham Mansion
Near Bath
Dyrham Mansion is a Grade I listed building with magnificent 17th century interiors set in listed parkland. We conducted a conservation structural survey. The roofs of the main house required re-leading and structural repairs were undertaken whilst the roofs were off. We also specified repairs to the orangery roof, which had suffered from a lack of ventilation and some consequential deterioration of the timbers. We recognised there was a unique opportunity within this project to get visitors up to roof level to see both the works as they happen and to get some amazing views out across the surrounding countryside. To achieve this we designed a visitor accessible scaffold and provided engineering information for the interactive exhibition. On the opening weekend of the rooftop walkway experience the Trust had 1100 visitors with extremely positive feedback and the property had its best ever year in terms of visitor numbers.
“Integral Engineering Design are a pleasure to work with and I cannot recommend them highly enough. They engaged enthusiastically with the wider remit of our project. They work extremely well in a multi-disciplinary team offering technically accomplished but pragmatic solutions, balancing the challenges of working with historic buildings and modern regulations.”
Colette Wilson, Project Manager Dyrham Park, National Trust




