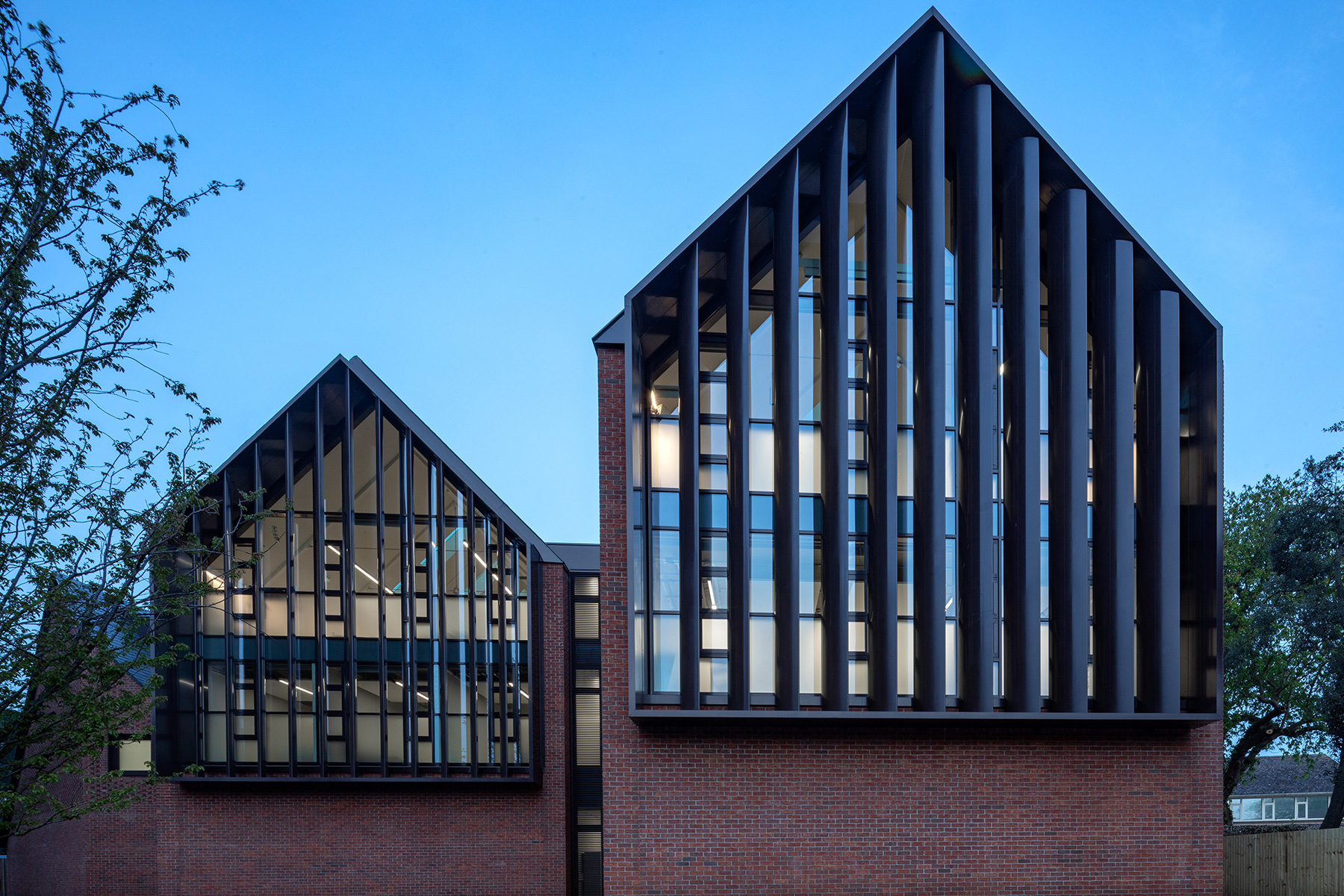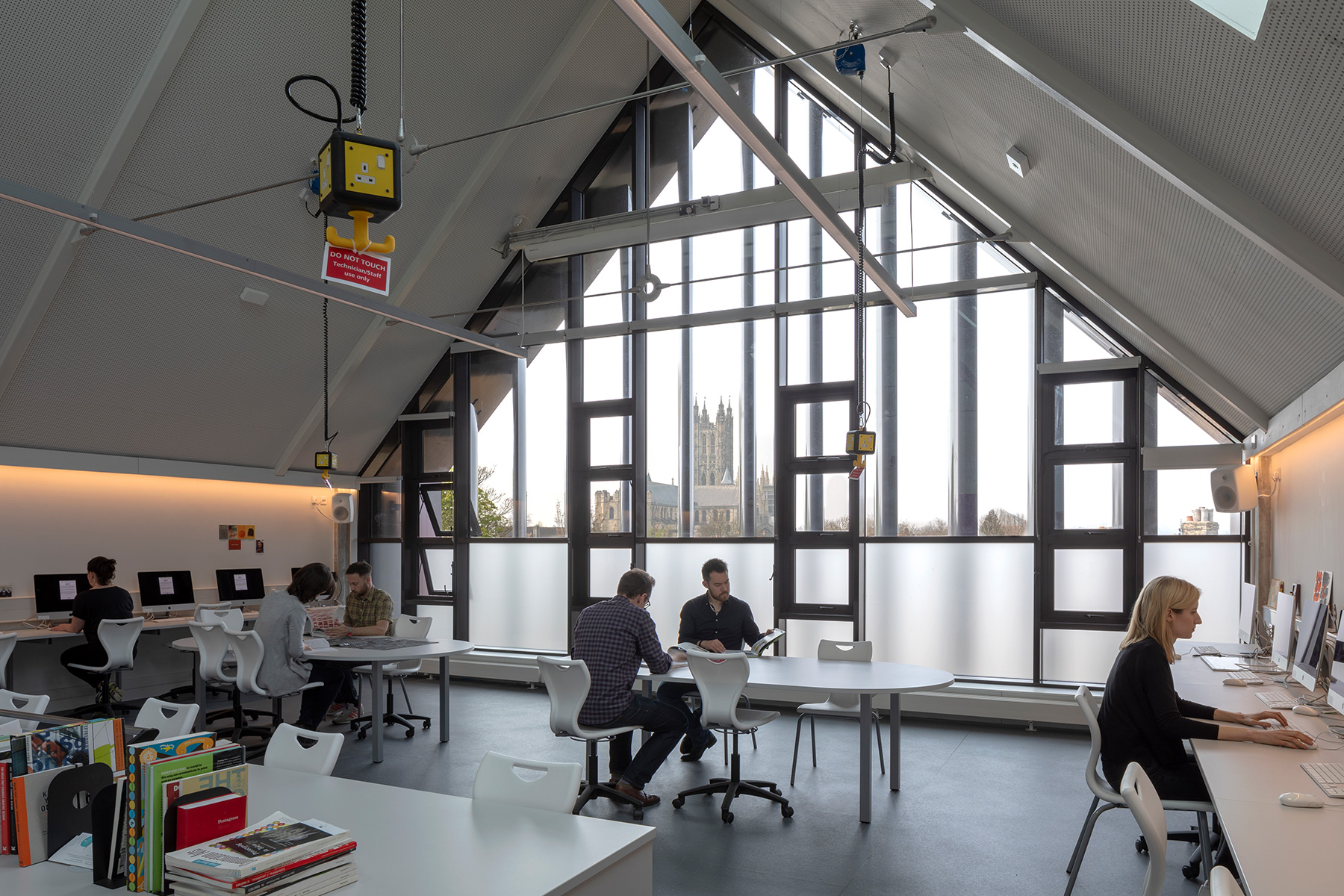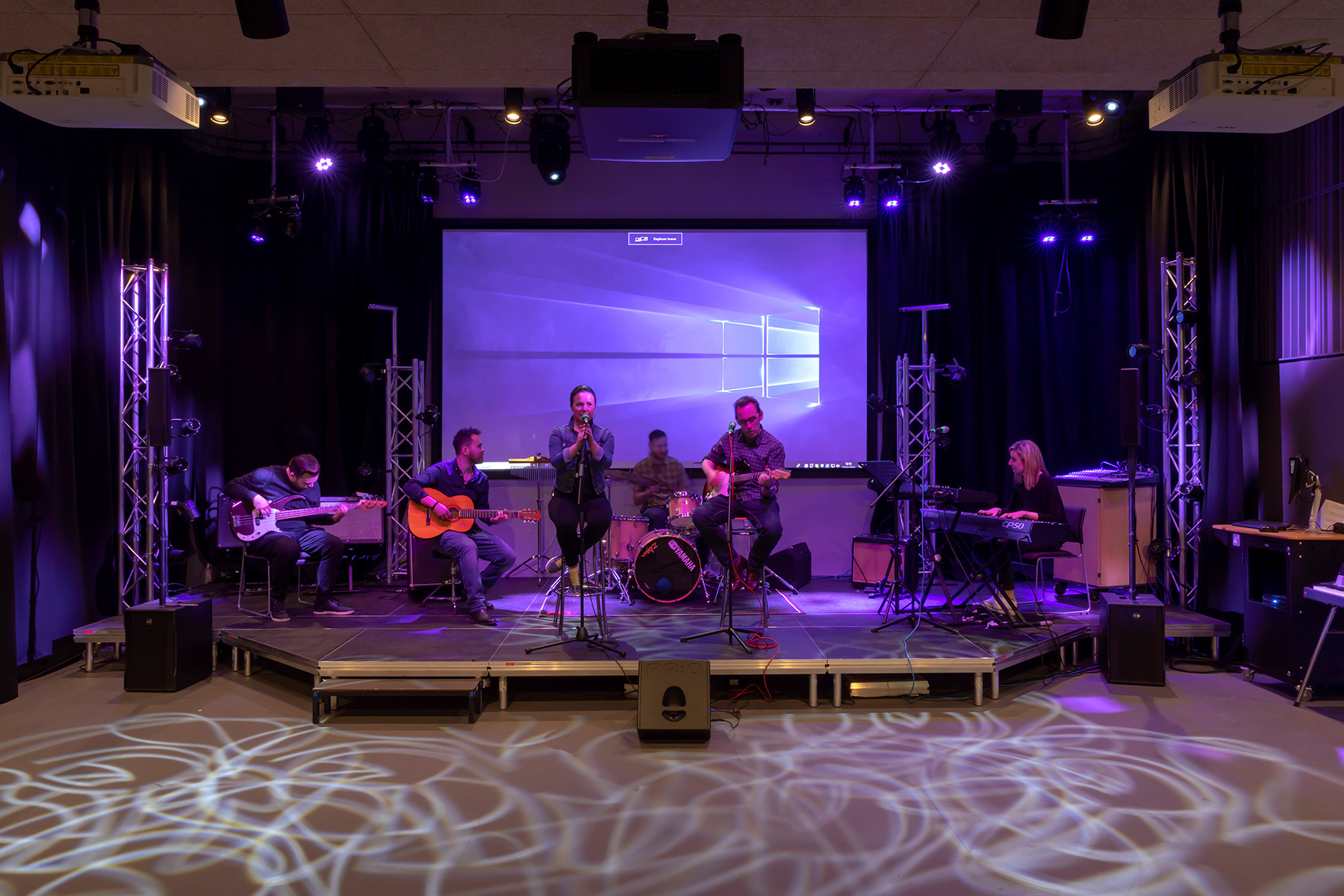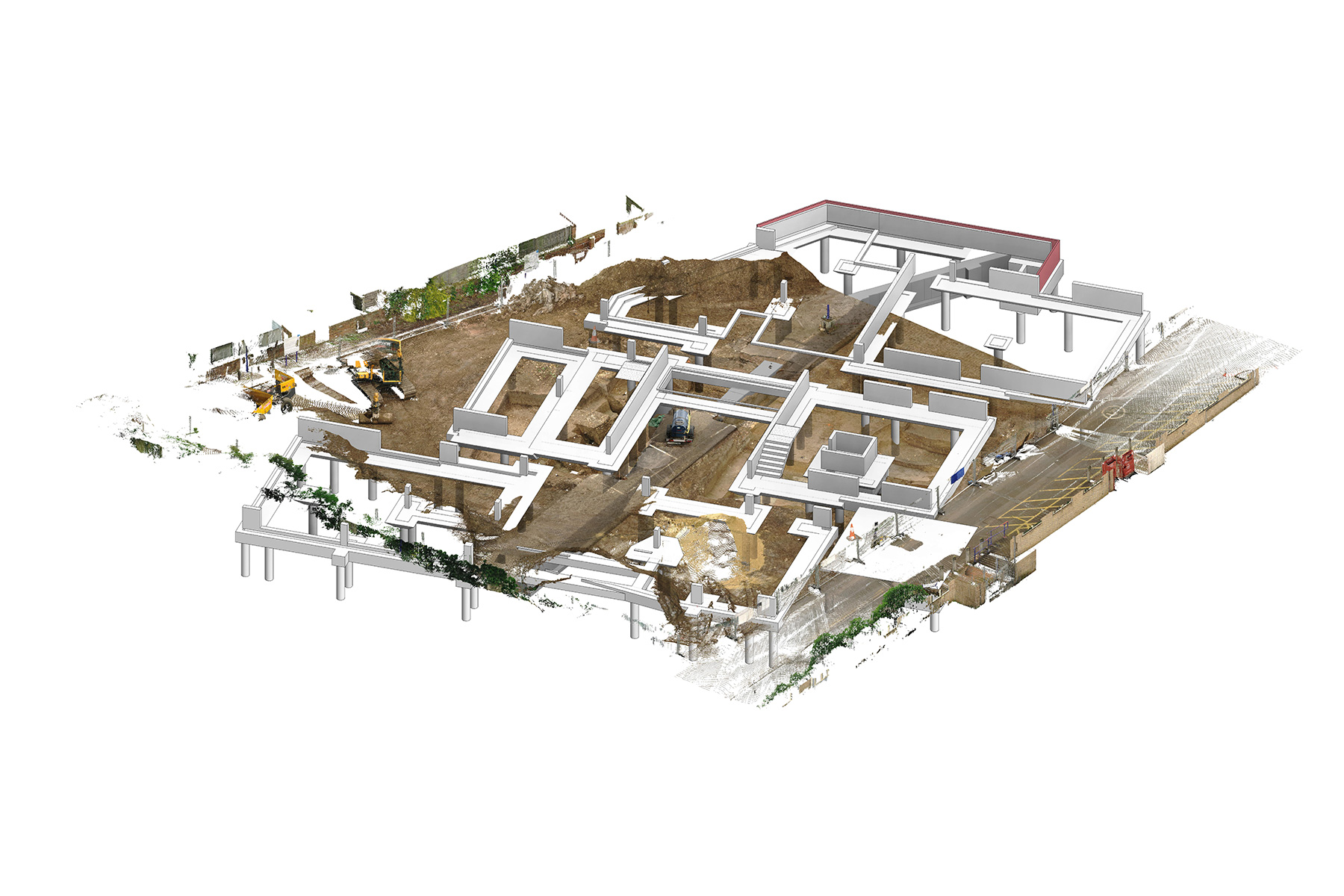
Photographer: Peter Cook

Photographer: Peter Cook

Photographer: Peter Cook

Photographer: Peter Cook
| Client: | Canterbury Christ Church University |
| Architect: | Nicholas Hare Architects |
| Contractor: | Coombs Contractors |
| Construction value: | £6.5m |
| Embodied carbon A1 – A5: (structural) | 345 kgCO2/m² |
Daphne Oram Creative Arts Building
Canterbury Christ Church University
The Daphne Oram Creative Arts Building, in the buffer zone of the Canterbury City World Heritage Site was designed to achieve BREEAM ‘Excellent’ and be sensitive to the archaeology present on the site. The new Arts building houses the University’s teaching offer in Commercial Music, Photography, some Media courses and a new course in the Digital Arts and Illustration. The plan form of the building maximises the opportunity of the plot whilst the massing takes account of the neighbouring houses, the existing tree line to the south and building heights to the east. There is a buried abbey wall which traverses the site and the archaeology has been a key driver for the project. We ensured our timber specification included clauses for responsible sourcing of materials and provided details on the concrete specification for assessing against the “Green guide to specification”.




