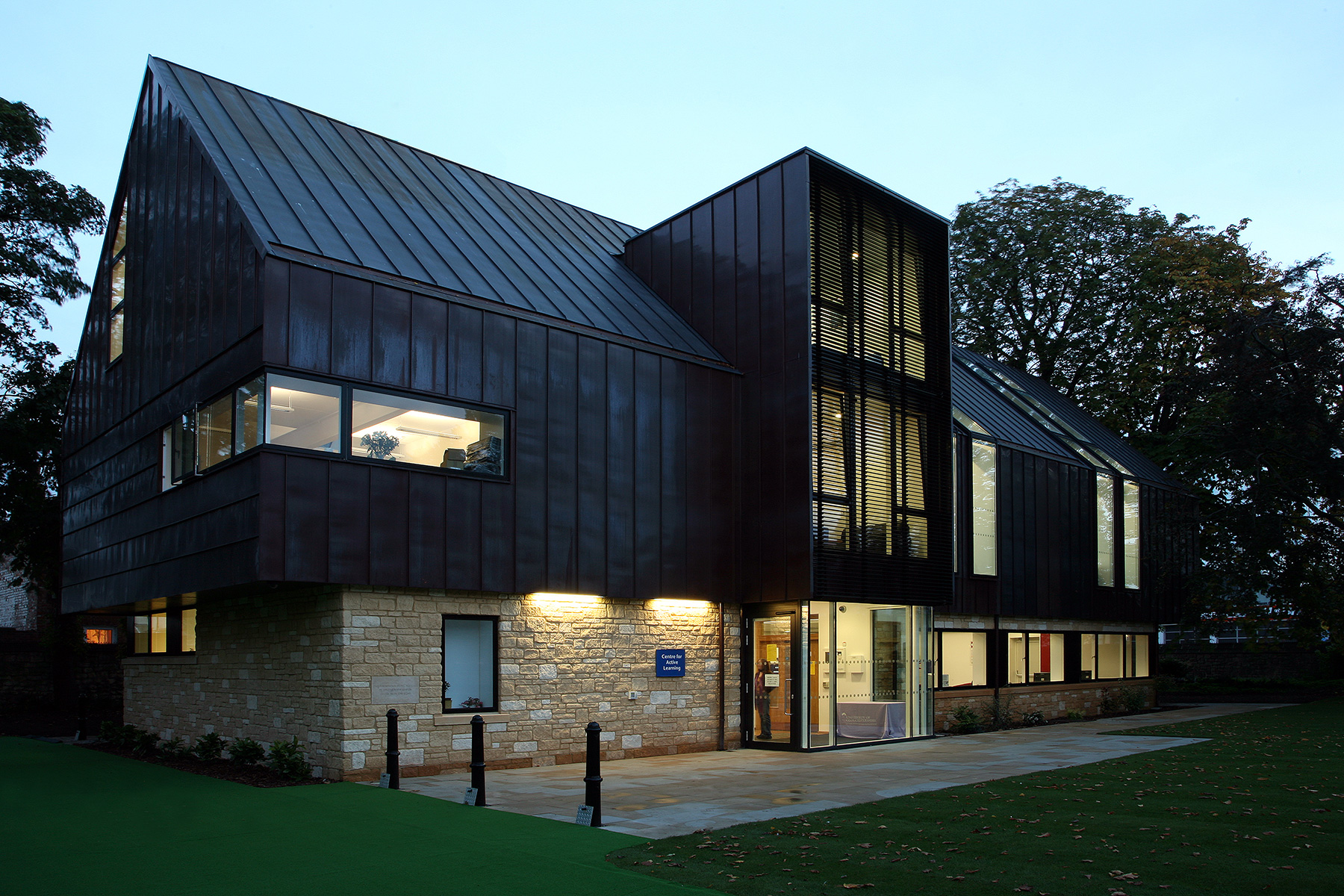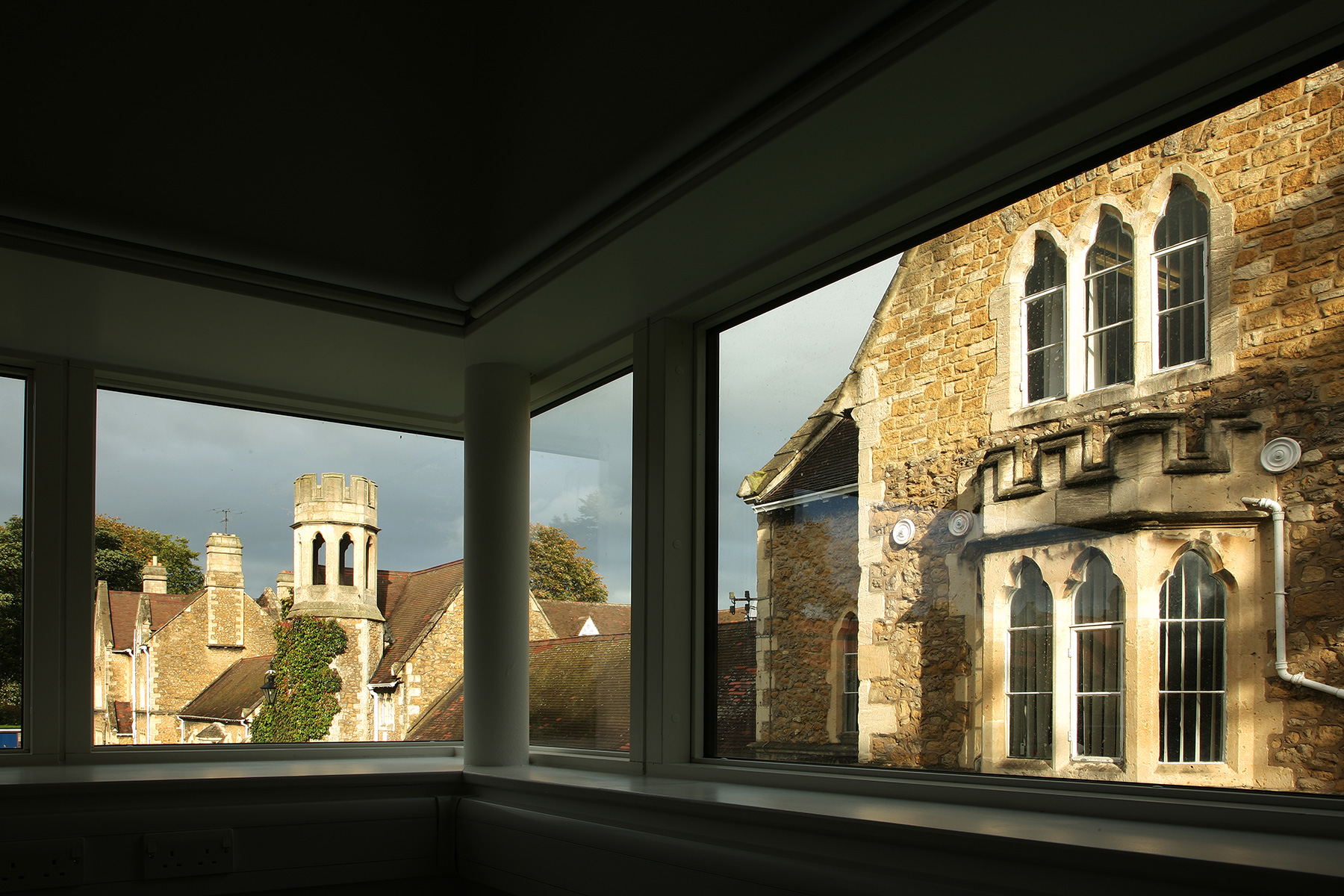
Photography: Paul Grogan

Photography: Paul Grogan
| Client: | University of Gloucestershire |
| Architect: | Feilden Clegg Bradley Studios |
| Contractor: | Speller Metcalfe |
| Construction value: | £1.6m |
Centre of Excellence in Teaching and Learning
University of Gloucestershire
Set within the historic curtilage of Francis Close Hall, the building had to be an exemplar design which responded to the surroundings. The design philosophy was to create a two storey copper clad building with a distinctive pitched roof which appeared to float over a masonry plinth at ground level. The architect wanted to create an overhanging first floor in order to make best possible use of the space and this required cantilevering a whole staircase off the end of the building. A steel frame with precast concrete planks enabled a rapid construction and we successfully designed the foundations with minimal disturbance to the adjacent trees. The building achieved BREEAM ‘Excellent’.




