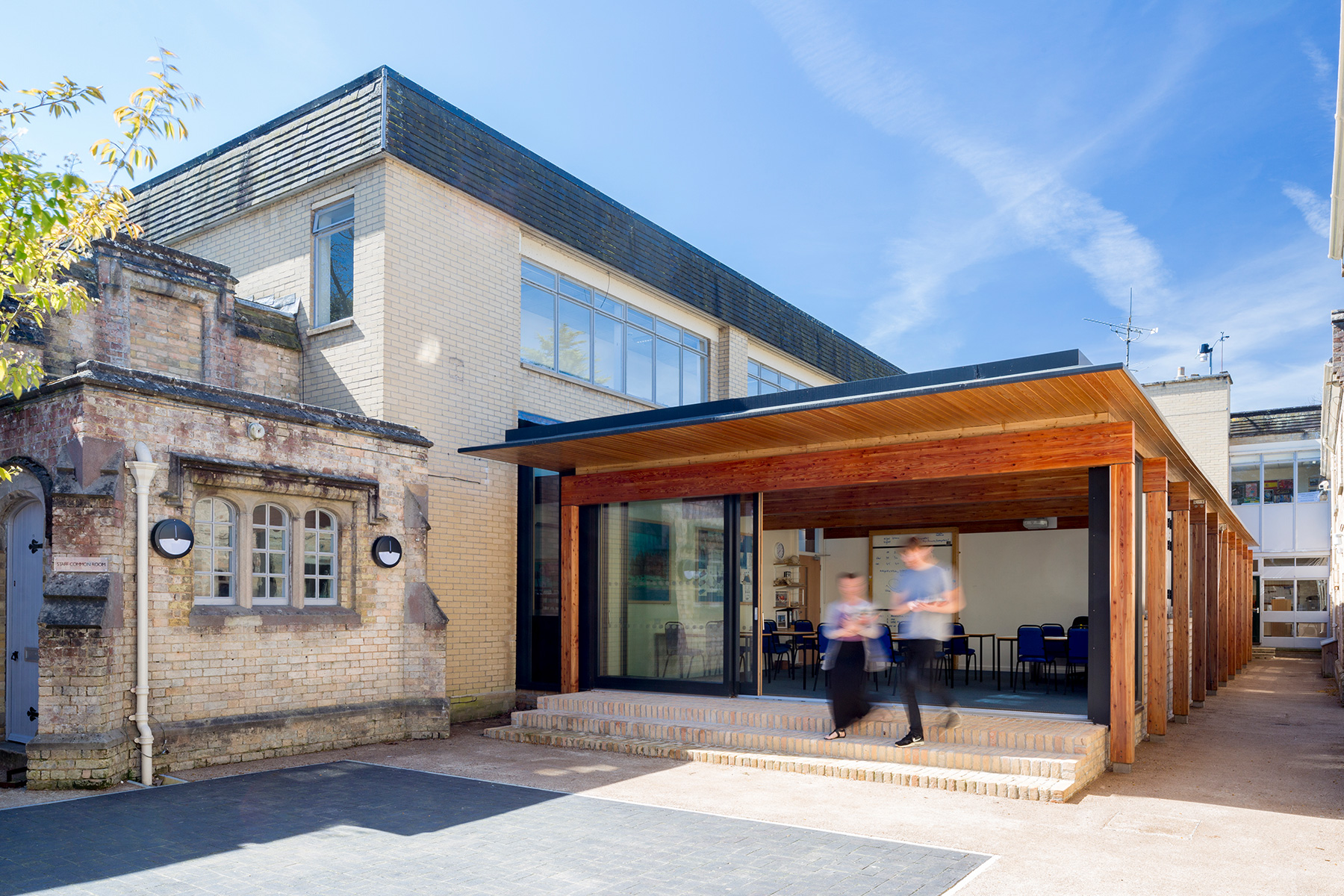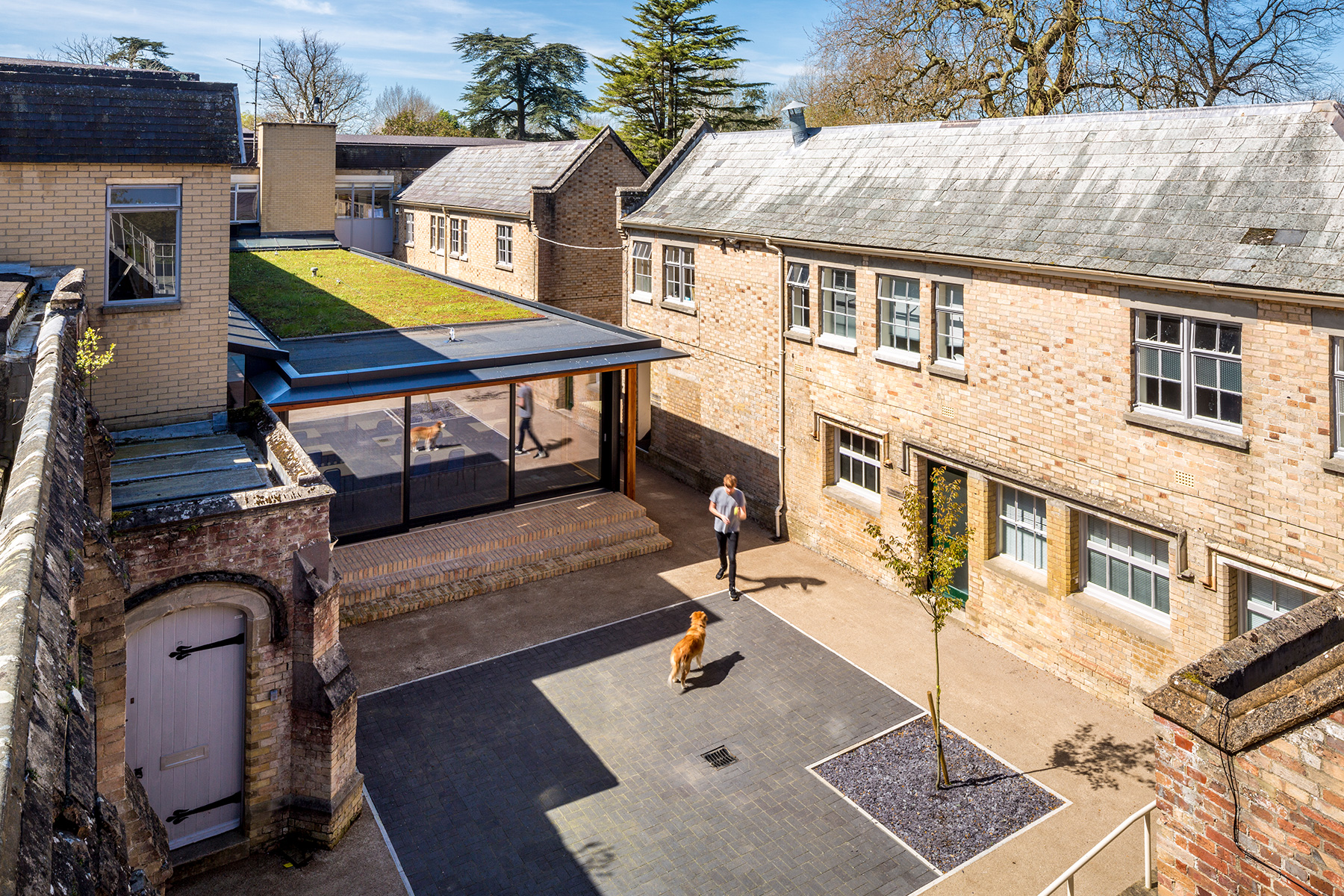
Photography: Gareth Gardner

Photography: Gareth Gardner
| Client: | Canford School |
| Architect: | Bennetts Associates |
| Contractor: | Spetisbury Construction |
| Construction value: | £0.75m |
Biology Department
Canford School, Dorset
This project had to be constructed to a tight programme around the live school. The challenge was to construct the new building within the space constraints of the courtyard and integrate with the existing Biology Department. The design is a lightweight single-storey, timber-framed pavilion which reduces its impact on the surrounding listed buildings and green belt. The new building was manufactured off-site in manageable units.
“The revamped Biology Department looks fantastic and means that the large numbers of pupils taking the subject can all be housed appropriately.”
Ed Johnson, Head of Biology, Canford School




