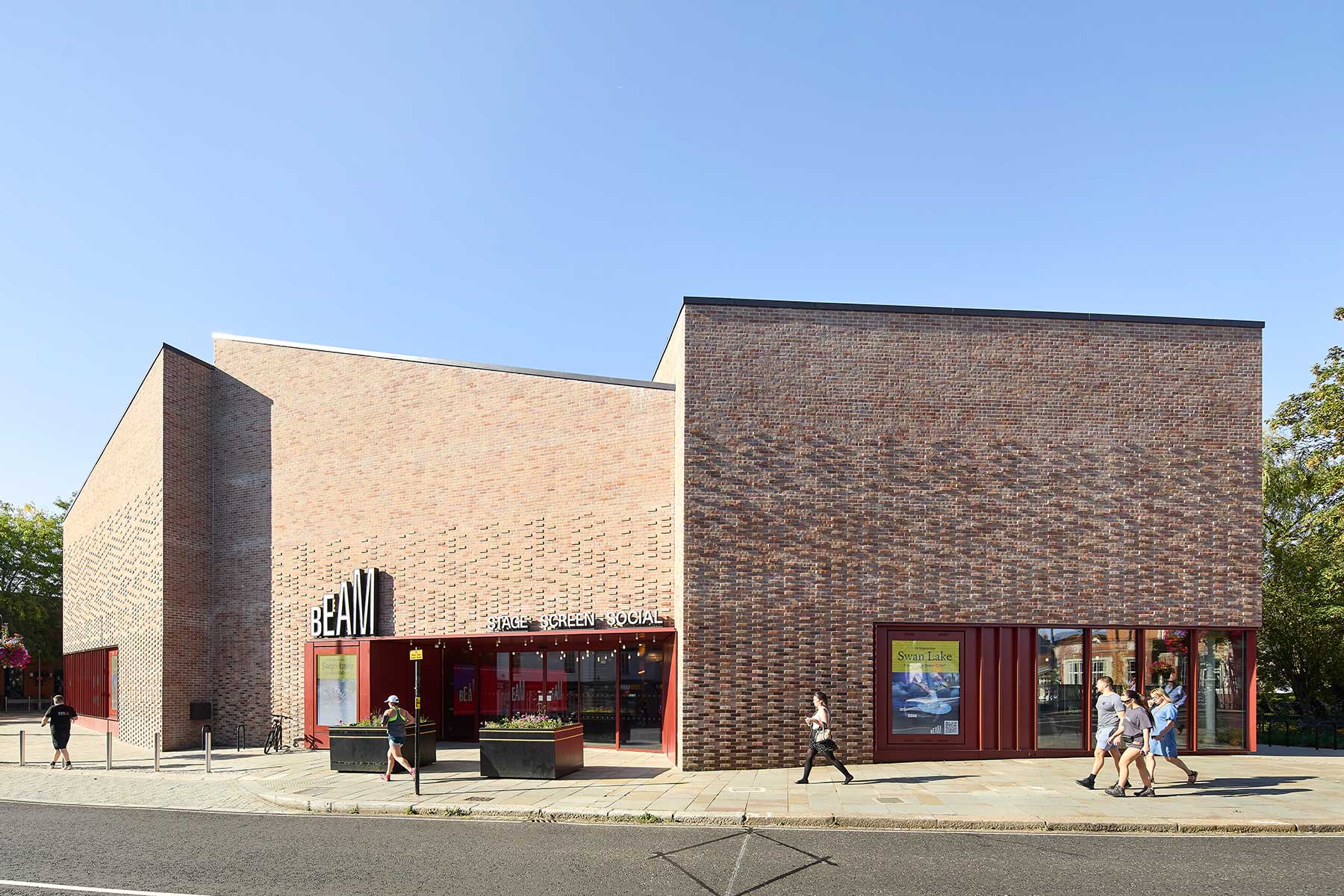
Photography: Hufton+Crow
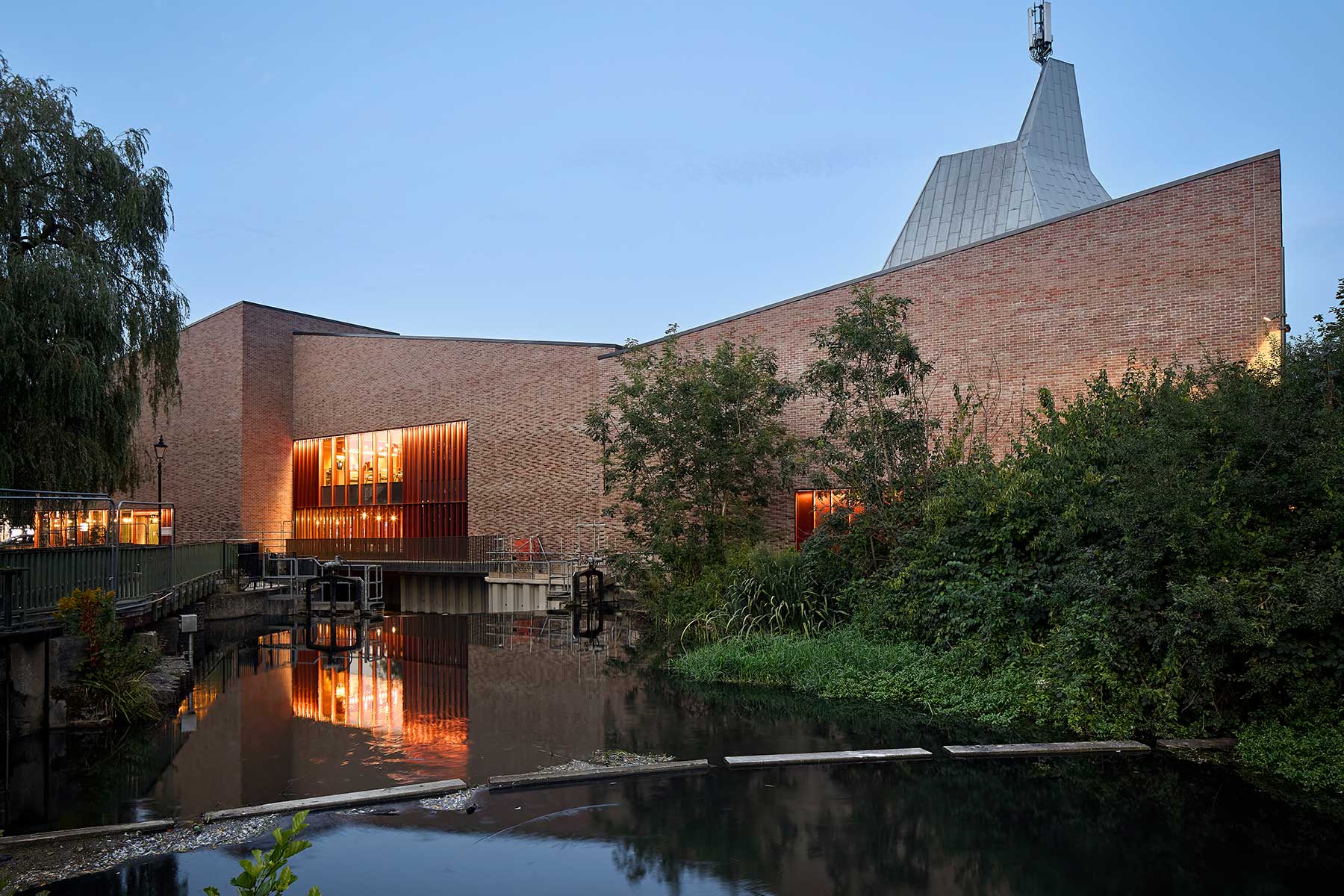
Photography: Hufton+Crow
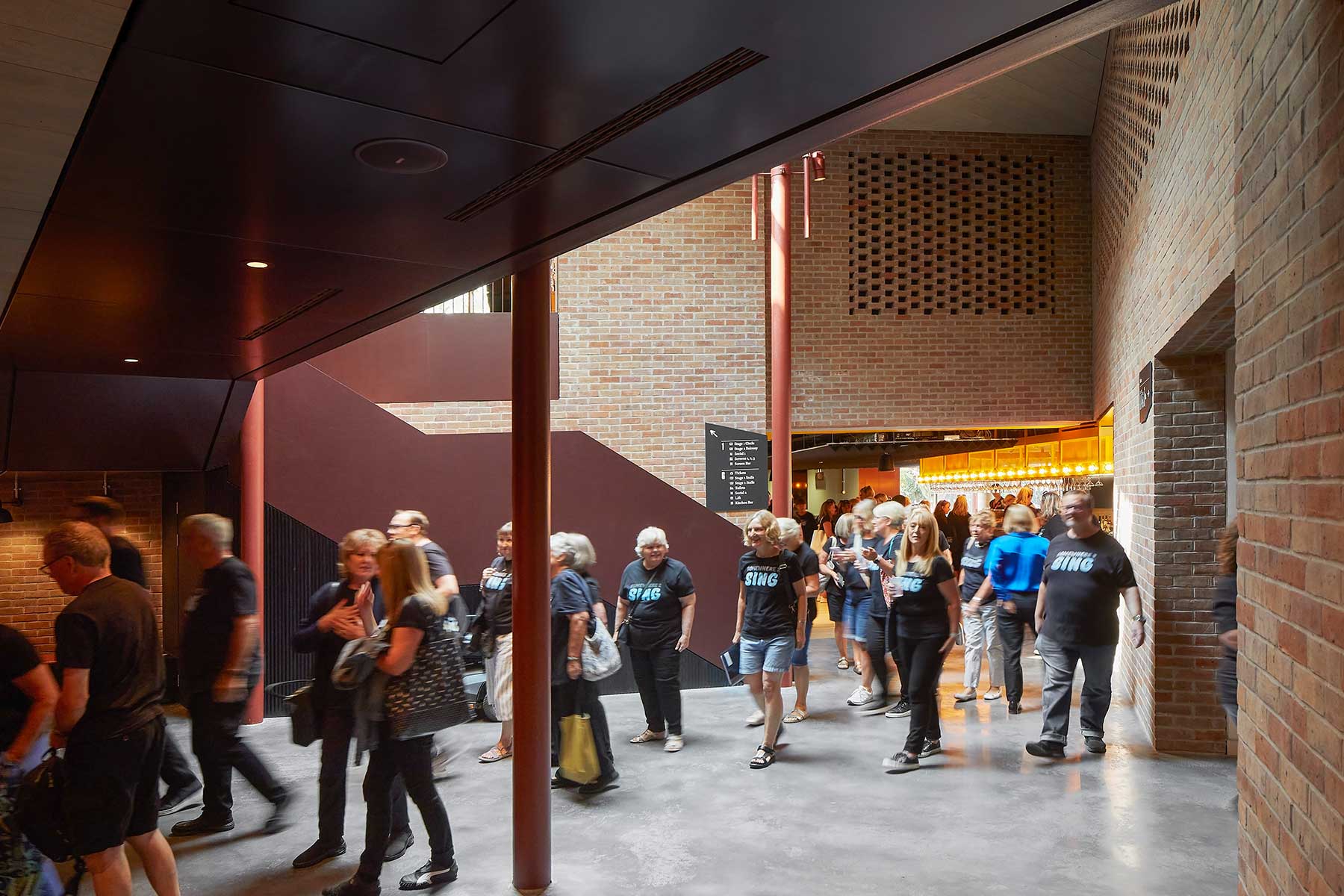
Photography: Hufton+Crow
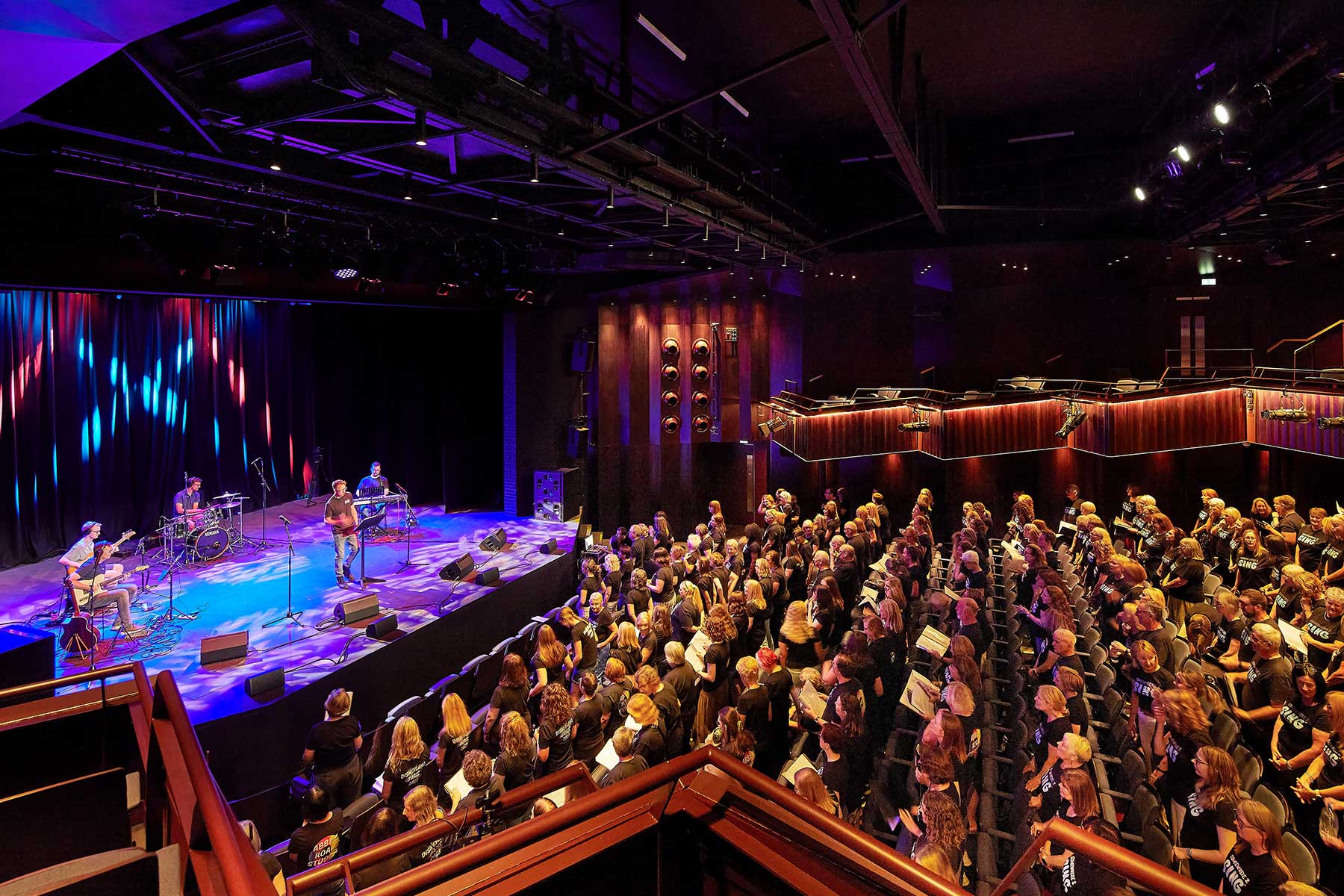
Photography: Hufton+Crow
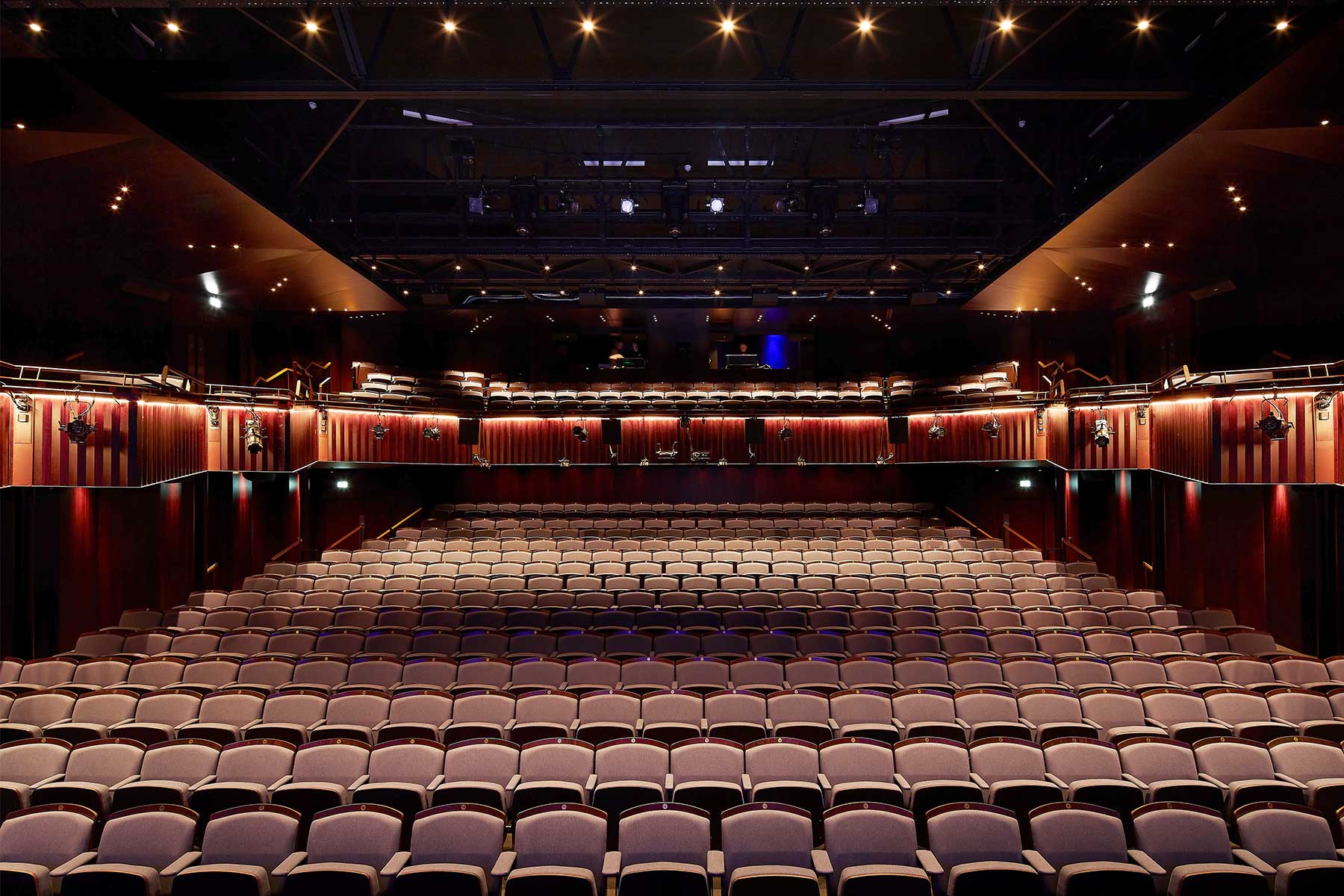
Photography: Hufton+Crow
| Client: | East Hertfordshire Council |
| Architect: | Bennetts Associates |
| Contractor: | GPF Lewis |
| Construction value: | £24m |
| Embodied carbon A1 – A5: (structural) | 279 kgCO2e/m² |
BEAM
Hertfordshire
The BEAM multi-purpose arts and culture venue delivered a structural and architectural transformation of the former Hertford Theatre. Situated alongside the River Lea in Hertford’s historic town centre, integrating new and existing structures has created a facility that includes a 547-seat theatre, three cinema screens, and a variety of community spaces.
The structural design retained the original theatre’s auditorium, stage, and backstage areas, while incorporating new volumes to house cinema screens, a studio, and a café/bar. The main theatre underwent a significant transformation, evolving from a 400-seat flat-floor room with retractable seating into a 547-seat auditorium with a shallow-raked stalls, a balcony, and a fully accessible technical grid. This required careful structural modification, particularly the integration of new balcony structures and lighting bridges into the existing space.
Sustainability was a key consideration throughout the project. The structural design incorporated significant measures to reduce embodied carbon, including the use of cross-laminated timber (CLT) panels in the superstructure of the new cinemas and theatre spaces. These prefabricated panels contributed to reducing the building’s weight, which was particularly important for the sections spanning over the River Lea. In areas where the existing building fabric was retained, such as the auditorium, careful analysis of the original 1970s engineering drawings allowed the design to weave new elements into the existing structure without compromising integrity.
BEAM has been shortlisted for both the 2025 IStructE Structural Awards and the Structural Timber Awards.




