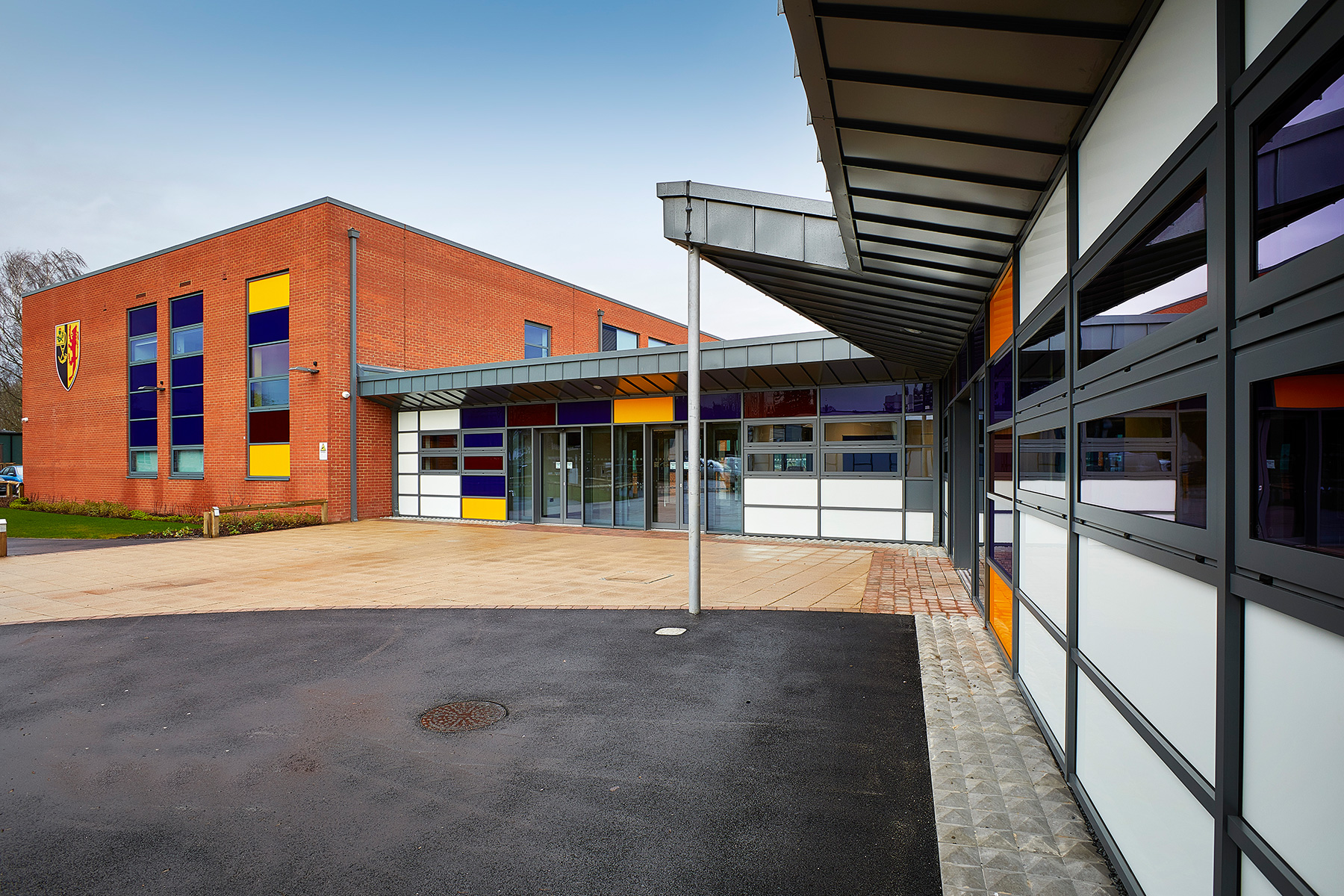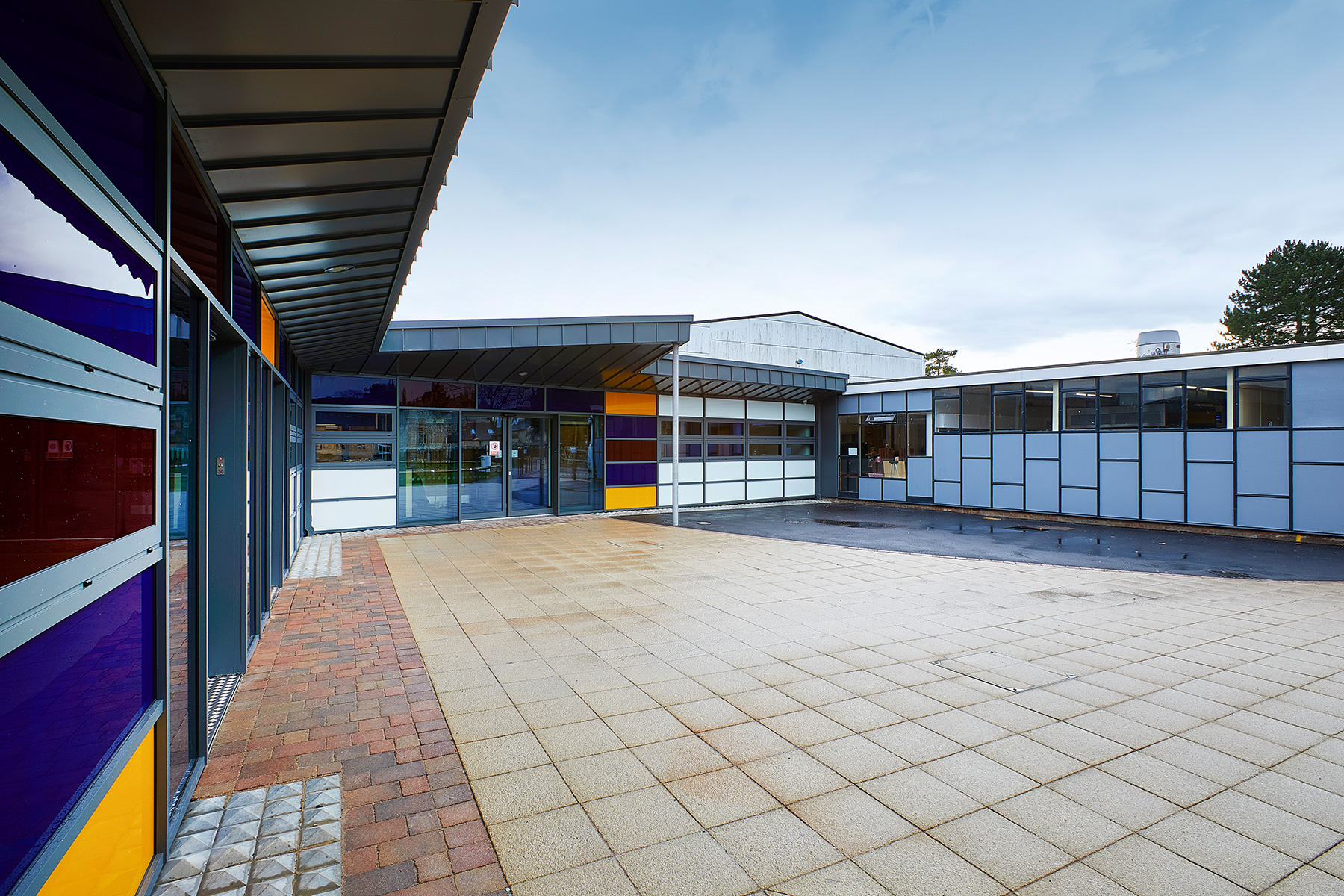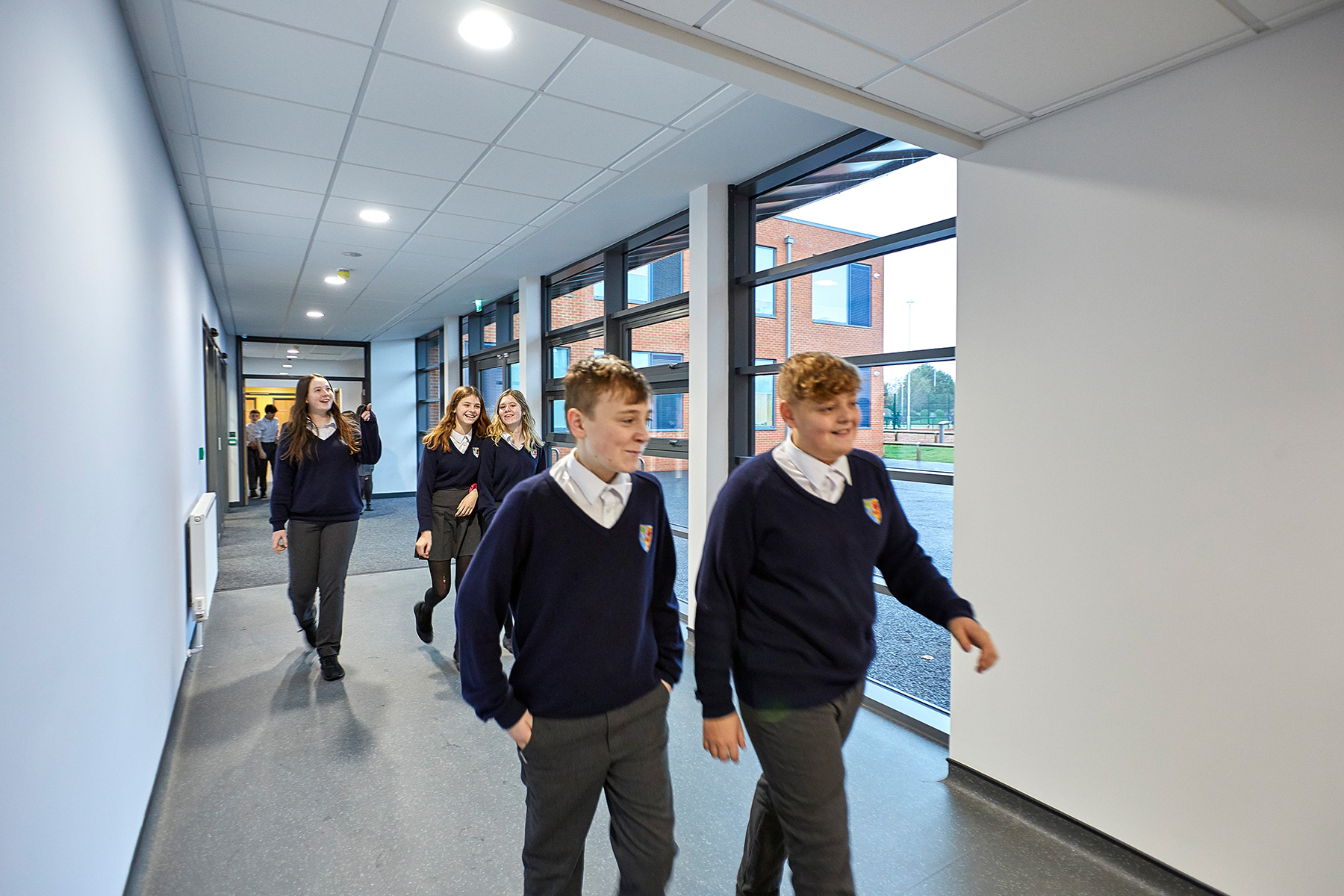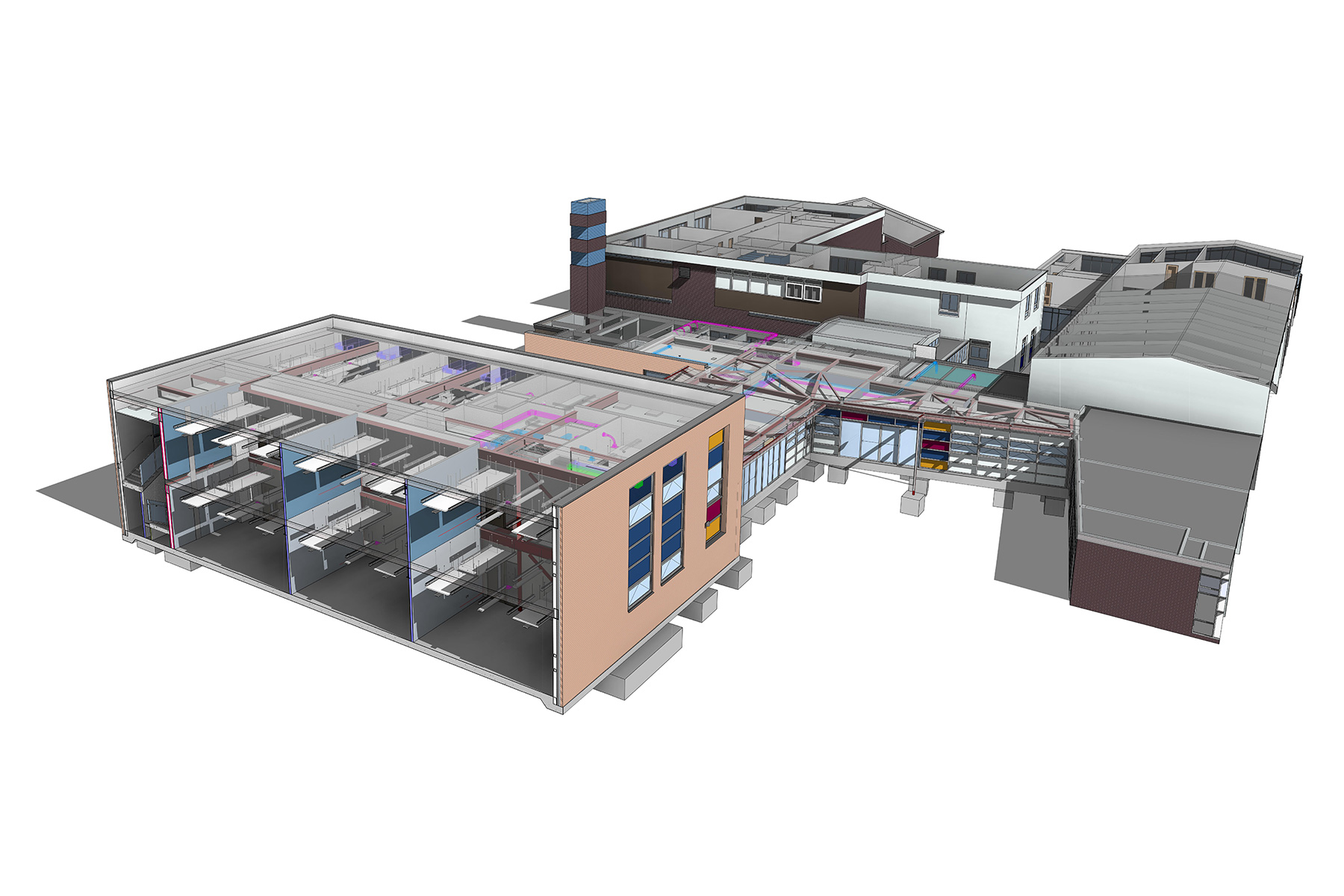



| Client: | Bartholomew School |
| Architect: | Stride Treglown |
| Contractor: |
| Construction value: | £2.5m |
Bartholomew School, Oxfordshire
The project was for a new two storey maths and ICT teaching block and link building for a secondary school in Eynsham, Oxfordshire. The site had an existing teaching block which was demolished. The new link building houses the main entrance reception for the school, and joins the new teaching block to the existing teaching buildings. The structure is a braced steel frame with composed precast plank floors and a metal deck roof. The new structure has been designed to have its own stability system, and therefore not increase horizontal loading on the existing building.




