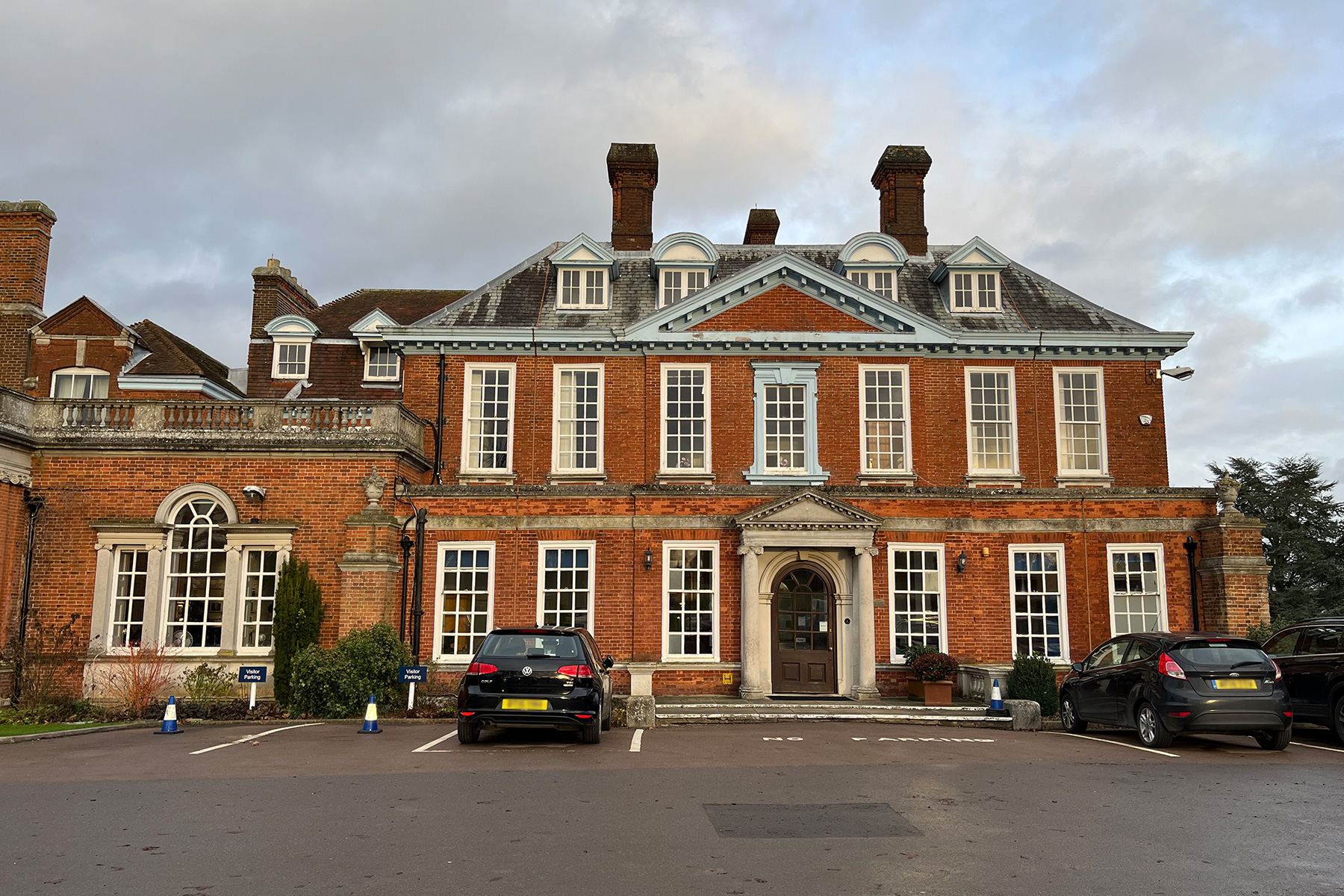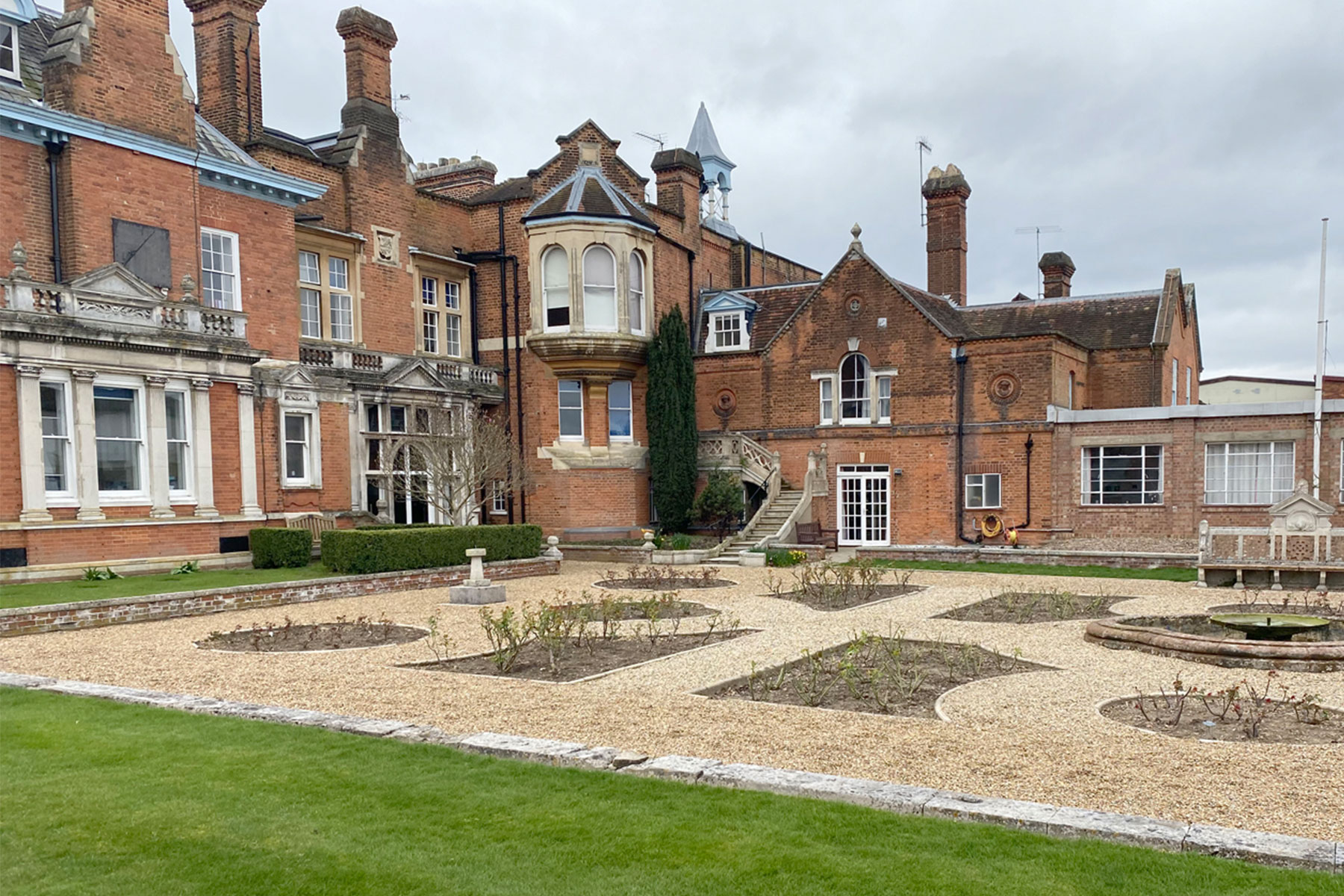

| Client: | Haberdashers’ Boys’ School |
| Architect: | Burrell Foley Fischer |
| Construction value: | £13m |
Aldenham House, Habs
Elstree
A reuse project involving the historic Grade II* listed Aldenham House and Stable Block for Haberdashers’ Boys’ and Girls’ School. Three important phases survive the late 17th Century house, the 18th Century additions to this structure and to the stables, and then the extensive Victorian alterations. The current proposals are respectful of the original structural fabric of the buildings and are designed to minimise the need for structural interventions. Our approach to the repair and alteration of the structure will be in line with conservation principles. The general circulation and flow of people will be improved with the insertion of new stair and lift cores. New seminar and lecture theatre spaces at the upper floor levels will require strengthening for higher floor capacity and there is the potential for conversion at second floor level for domestic use.




