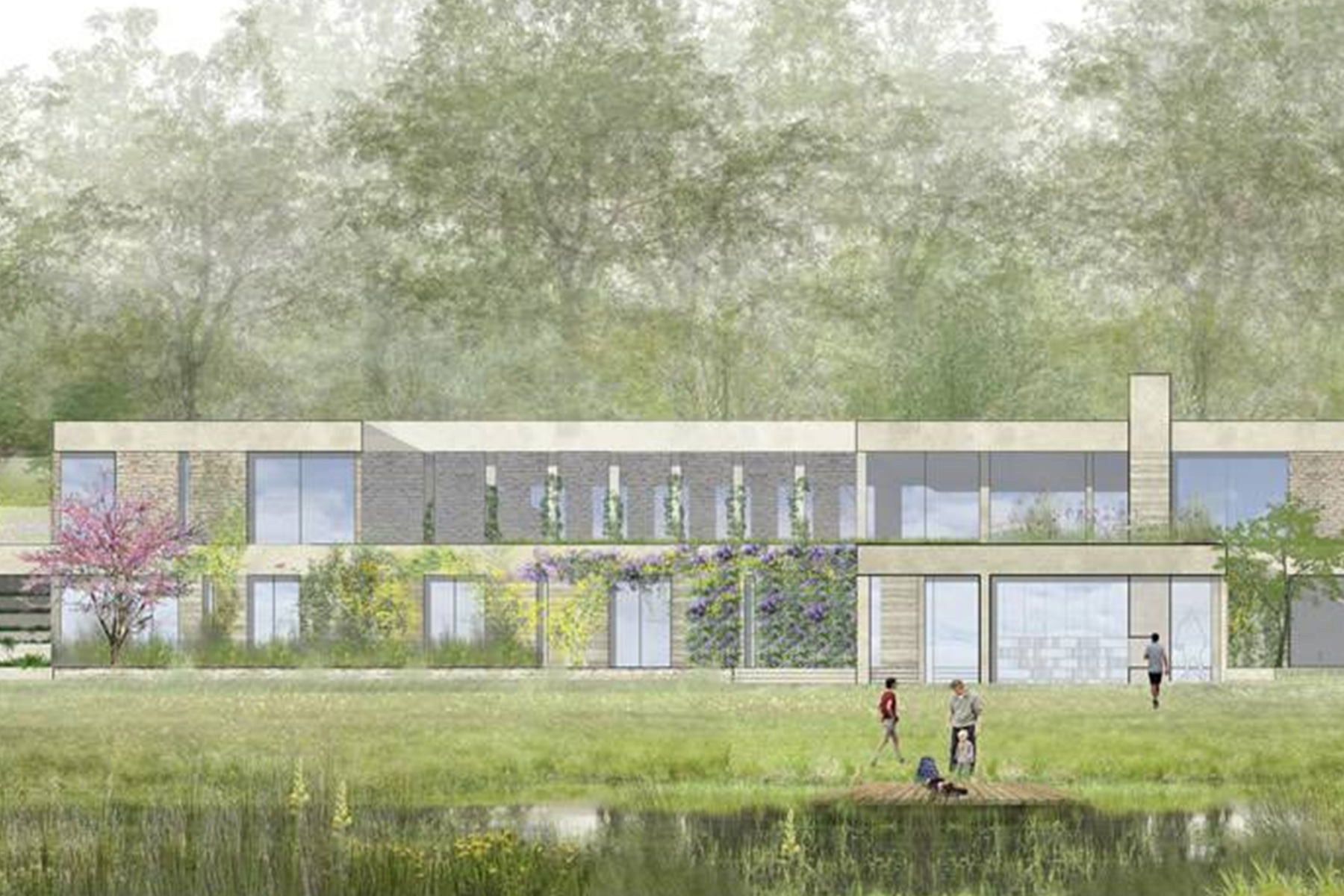
| Client: | Private |
| Architect: | Loyn + Co |
| Contractor: |
| |||
Field House
Cotswolds
A substantial new home set in the Cotswolds countryside in an Area of Outstanding Natural Beauty. The site was low grade grassland used for animal stabling. The architecture and structure of the house are integrated requiring a high degree of collaboration. The main living space of the house contains a feature rammed earth wall that supports the concrete roof terrace structure above. The external walls of the house are constructed from rammed concrete, a dry concrete mix that is compacted between shutters. Sustainability was important and to reduce the embodied carbon in the house we worked closely with the architect to refine the carbon heavy parts of the structure, by for example adding in one additional column to reduce the floor slab thickness by 100mm and specifying a concrete mix that reduced the embodied carbon. These changes have reduced the embodied carbon of the structure by over 63 tons which is equivalent to 630 return flights from London to Paris. As well as constructing the house the project has significantly increased the biodiversity and quality of the surrounding landscape with diverse planting and a habitat pond that also forms part of the surface water drainage strategy.




