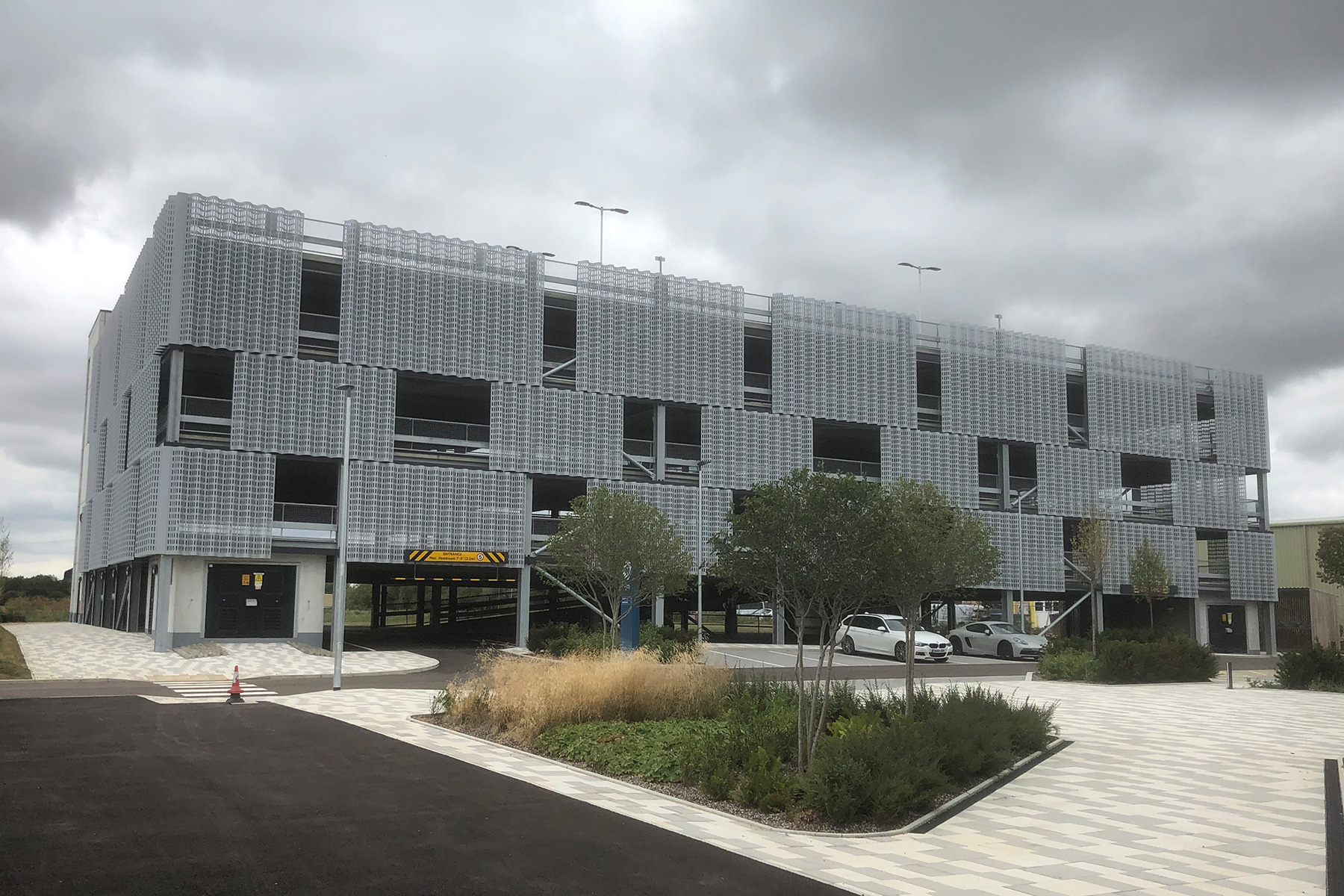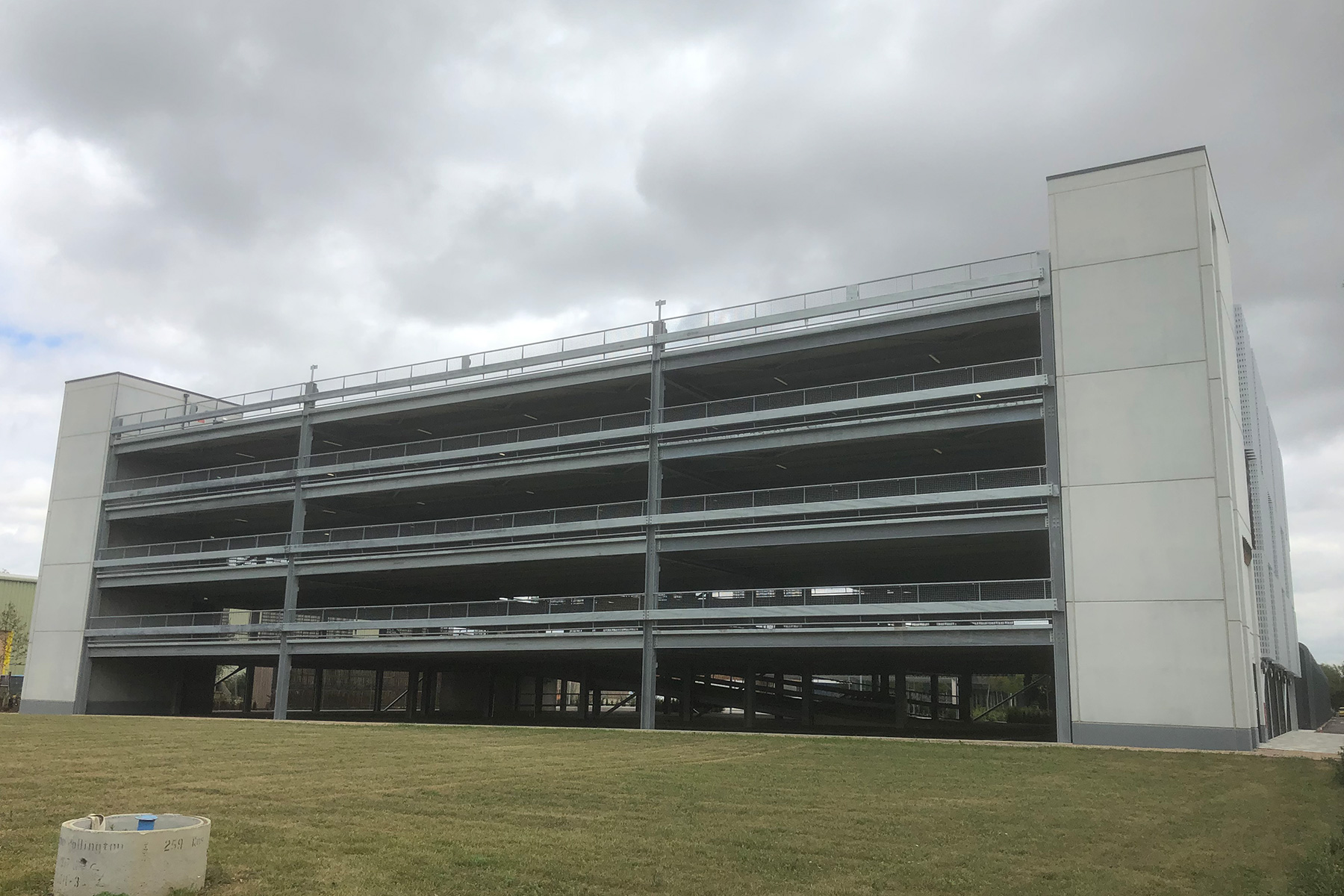

| Client: | Howard Sawston Ltd |
| Architect: | Nicholas Hare Architects |
| Contractor: | Bourne Steel |
| Construction value: | £4m |
Unity Campus Infrastructure, Sawston Trade Park
Cambridgeshire
A steel framed multi-storey car park with five concrete decked parking floors, constructed in two phases, to serve a new business park. The site was the location of a 19th century settlement tank for a tannery and parchment works and therefore highly contaminated and it is located over a principal aquifer. These factors meant our liaison with the Environment Agency over the foundation solution was critical to allow the project to go ahead. Integral have determined the optimum layout of the car park with a 16m clear span structure between car park aisles. As the construction is in two phases the second phase of the design had to be carefully designed so that the first phase could remain operational.




