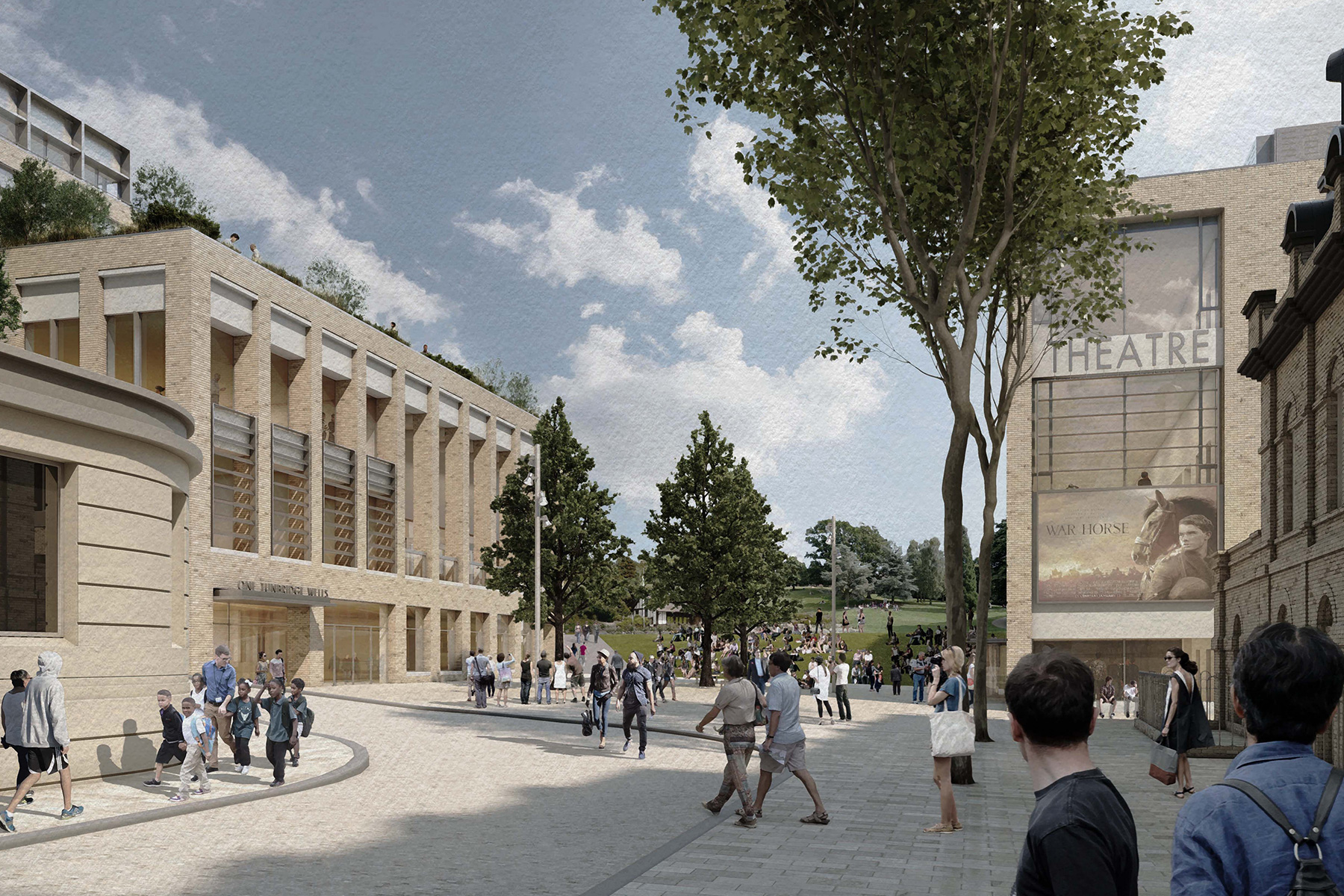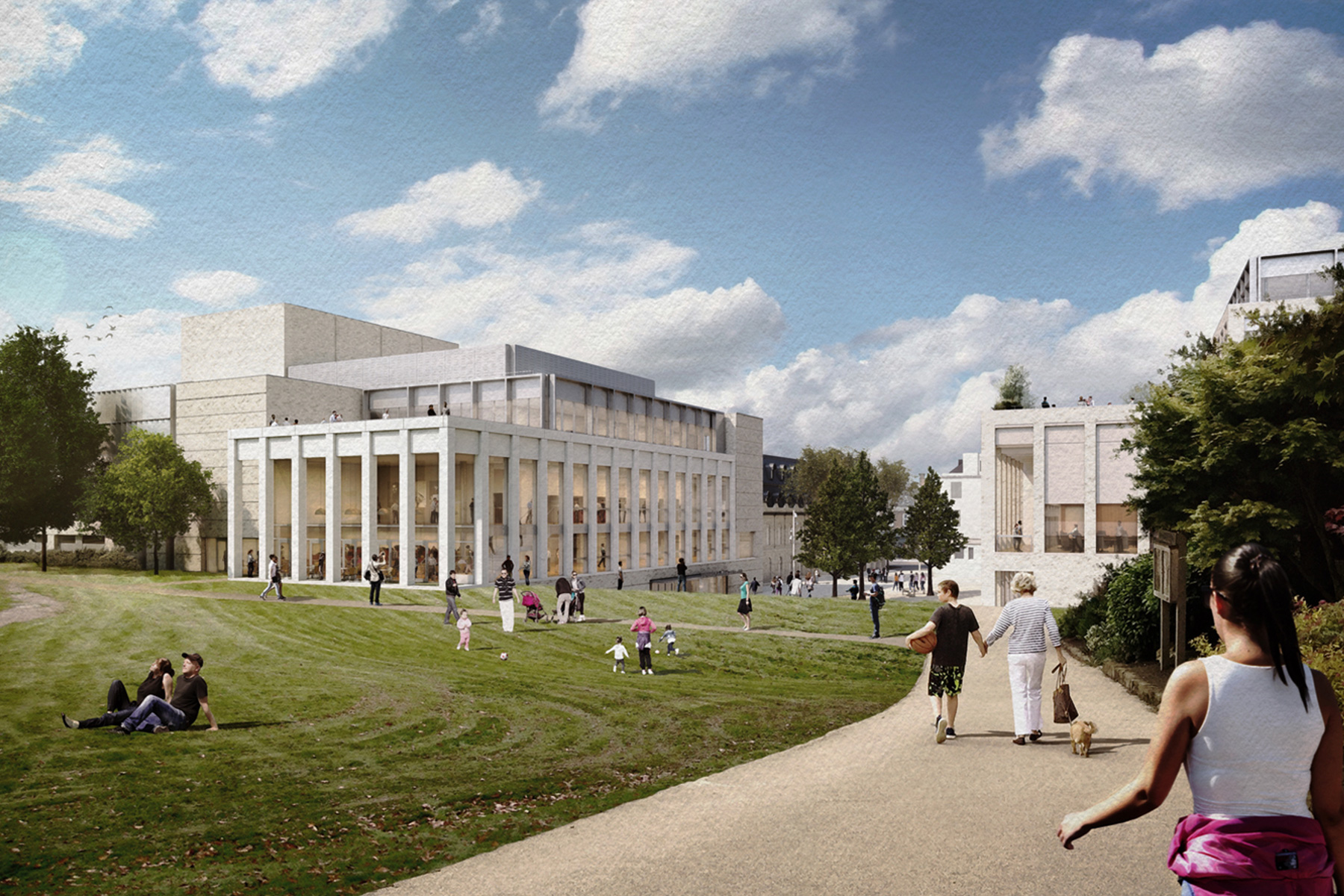

| Client: | Tunbridge Wells Borough Council |
| Architect: | Nicholas Hare Architects |
| Contractor: | Mace |
| Construction value: | £27.5m |
Calverley Square civic centre
Tunbridge Wells
Integral designed Stage 4 of this proposed significant development to the Tunbridge Wells townscape. A new build civic centre, including offices and car park, and adjacent theatre. The design for the civic centre was a mixture of steel and concrete framing to provide office space for the borough as well as the council. Separated from the theatre by a new addition to the public realm, Calverley Square, which would provide amenity space and maintain the overland flood route through the site, the proposal for the civic centre was to work with the natural slope of the site by burying the car park entirely underground and recreating the park landscape on top. Burying three storeys of car park in a hill is no mean feat and so an innovative “buttress pile” retaining wall was designed to facilitate construction. To recreate a park landscape above the car park, a significant depth of soil would be required which puts significantly higher than normal loads onto the roof slab. We worked closely with the landscape architect on the design to both incorporate filter trenches in the landscape, to provide above statutory flooding resistance, and accommodate localised tree pits to accommodate mature trees while minimising soil load and concrete use.




