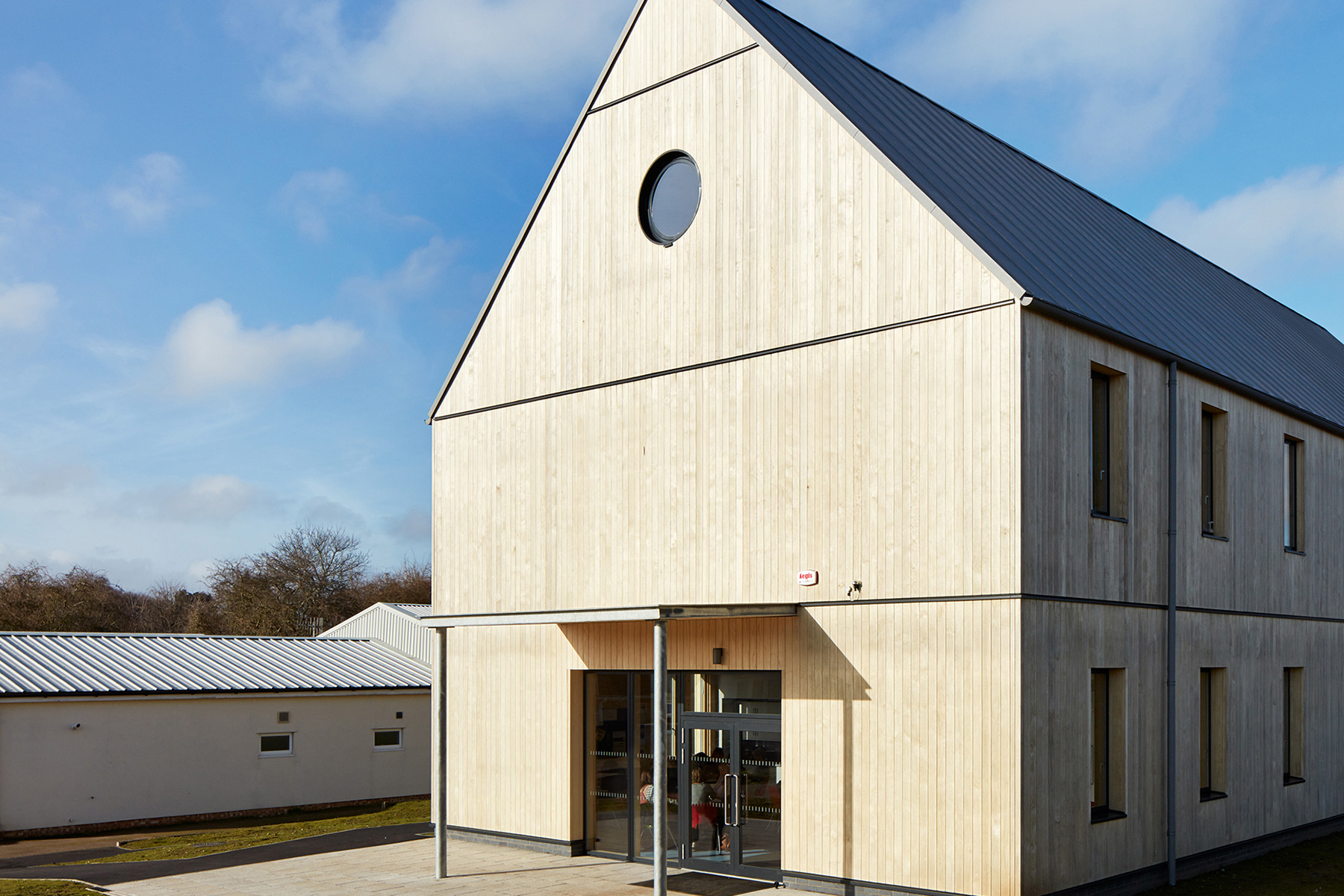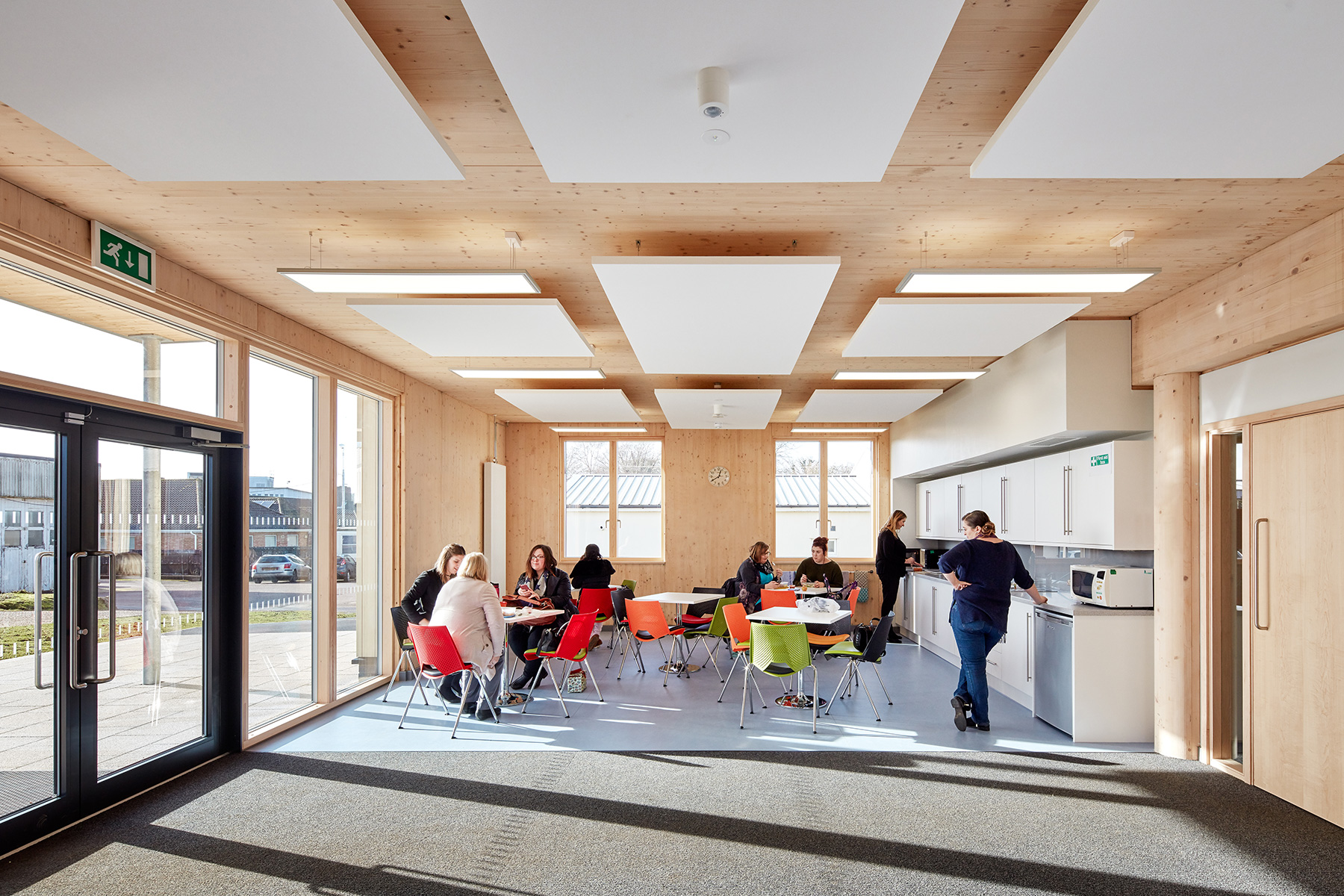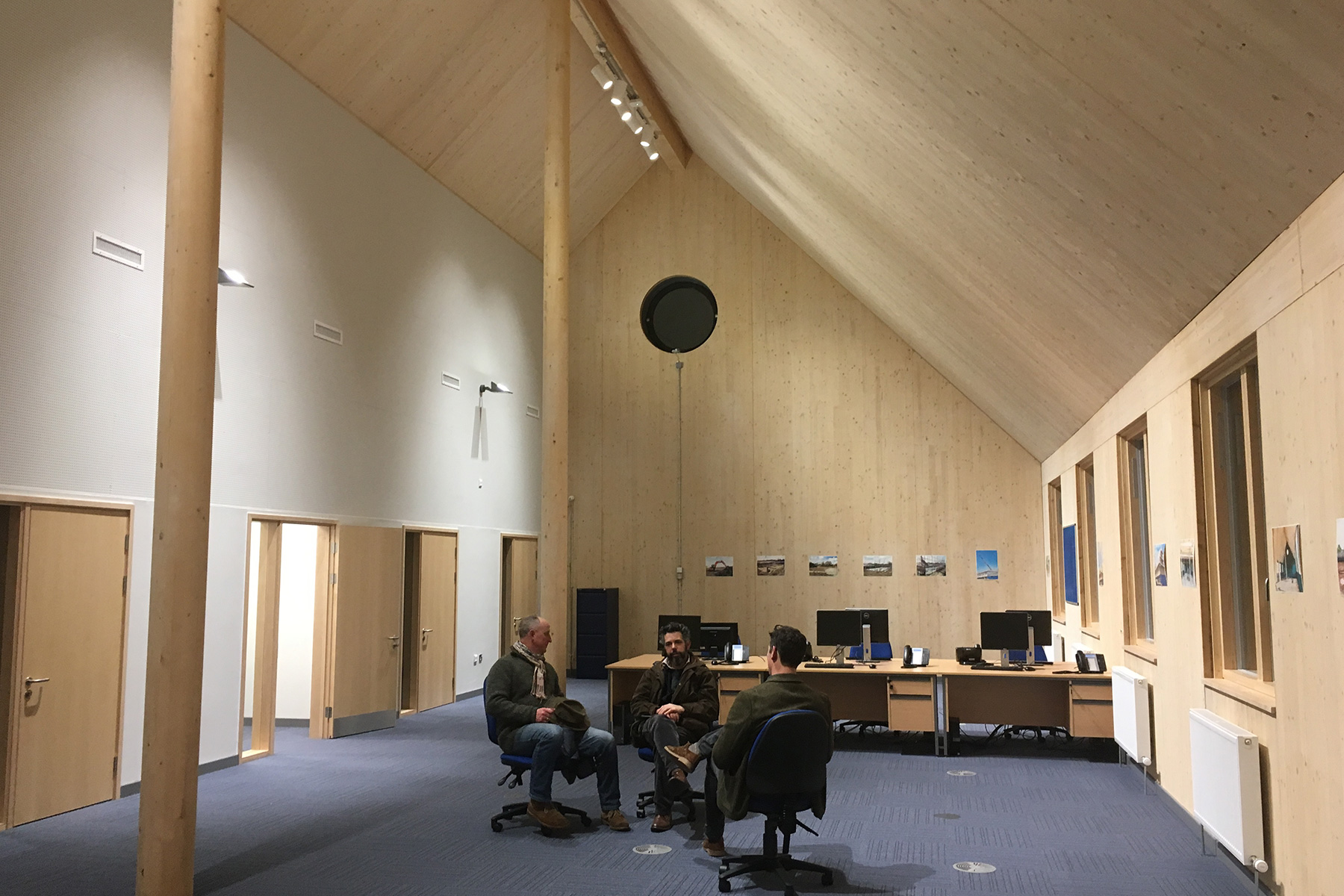
Photographer: Alan Williams Photography

Photographer: Alan Williams Photography

Photographer: Alan Williams Photography
| Client: | Christies Care |
| Architect: | Nicholas Hare Architects |
| Contractor: | SEH French |
| Construction value: | £0.85m |
Christies Care
Suffolk
Christies Care are a family owned and run business that provide live in care in the UK. The brief was for a new office. The design is a simple two-storey structure with a pitched roof in cross laminated timber (CLT). CLT facilitates a fast build and a structure of great integrity and excellent air-tightness. The construction materials used have extremely low embodied energy and can eventually be re-used. The building adopted Passivhaus techniques (although accreditation was not sought) in order to keep the energy use down. Up to 200mm thick insulation was wrapped around the whole building. The thick insulation required special fixings for the timber cladding and Integral found specialists who could provide these fixings. To maintain the insulating wrap, special thermal break blockwork was adopted between the concrete footings and the ground bearing slab. The building has a target EPC rating of ‘A’.




