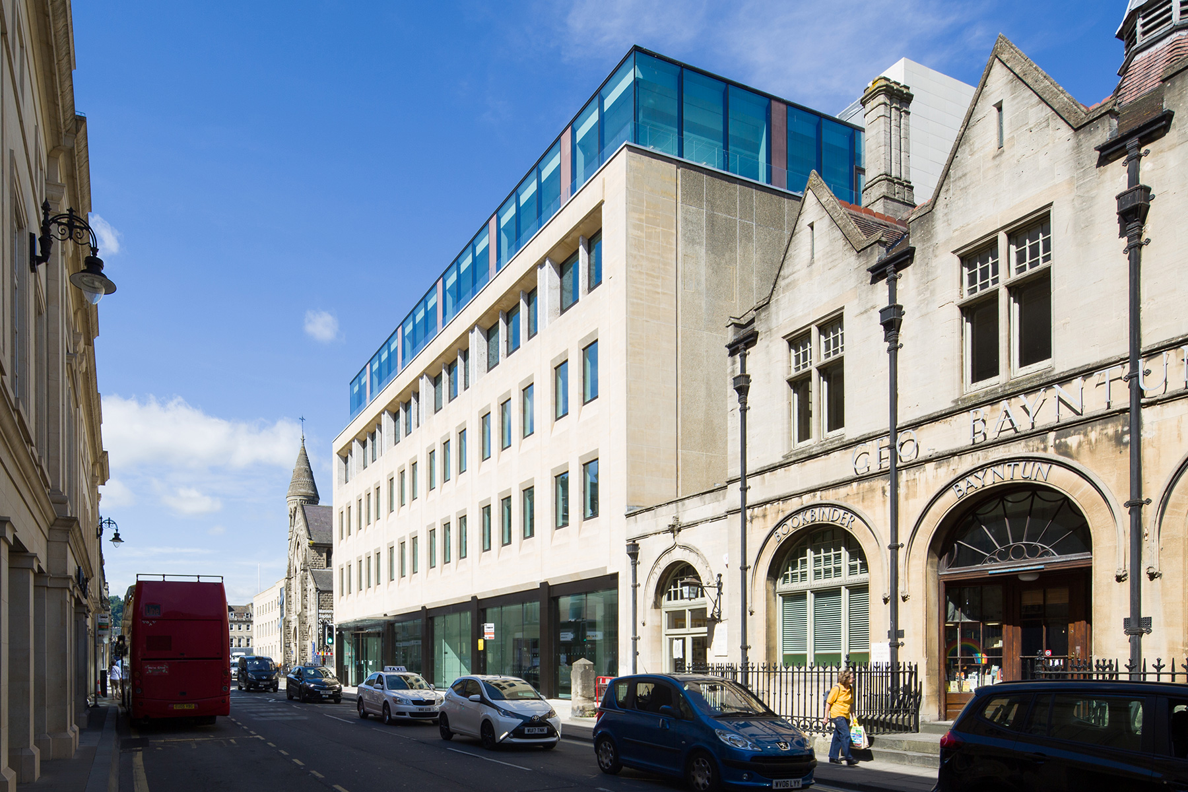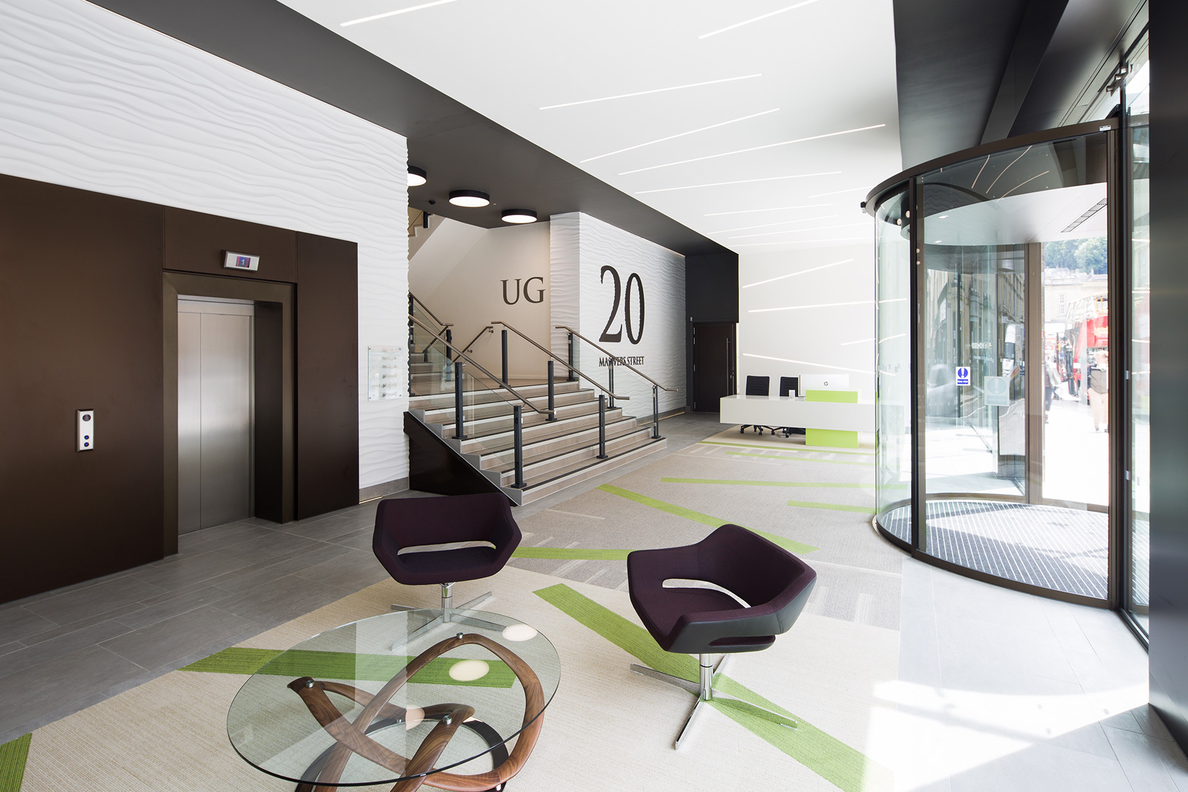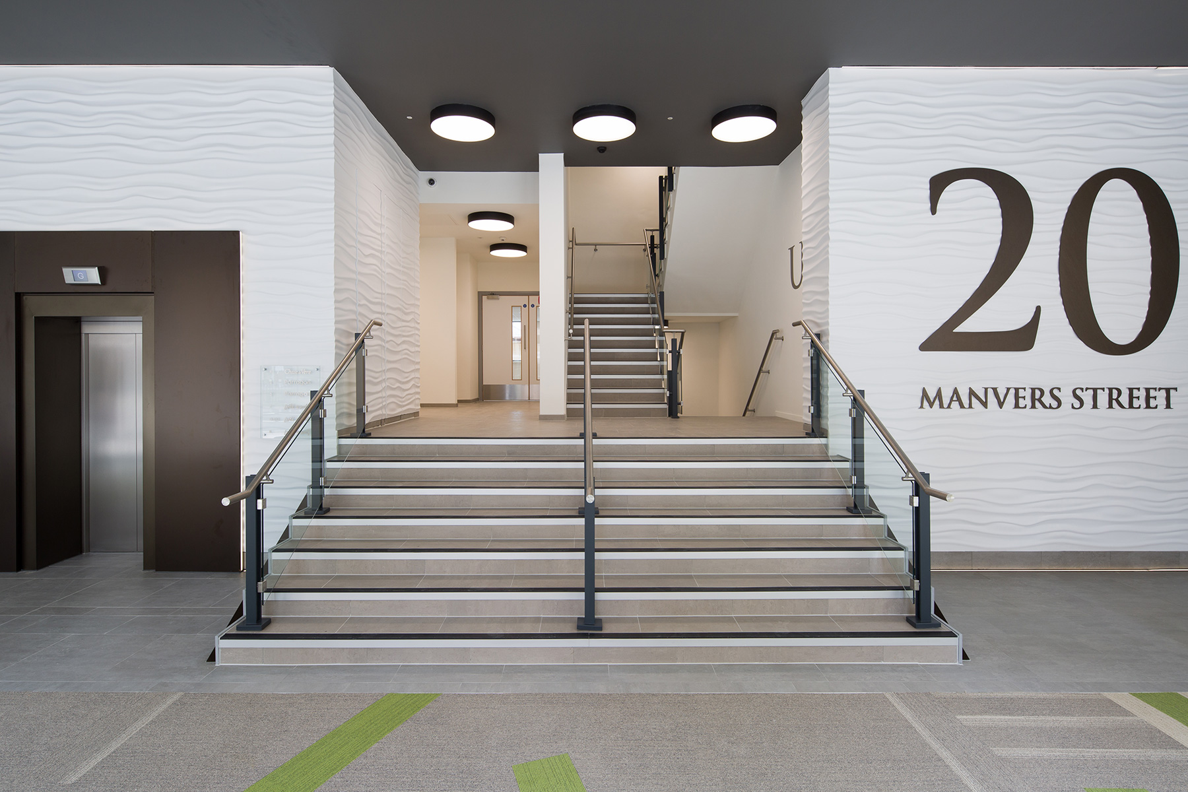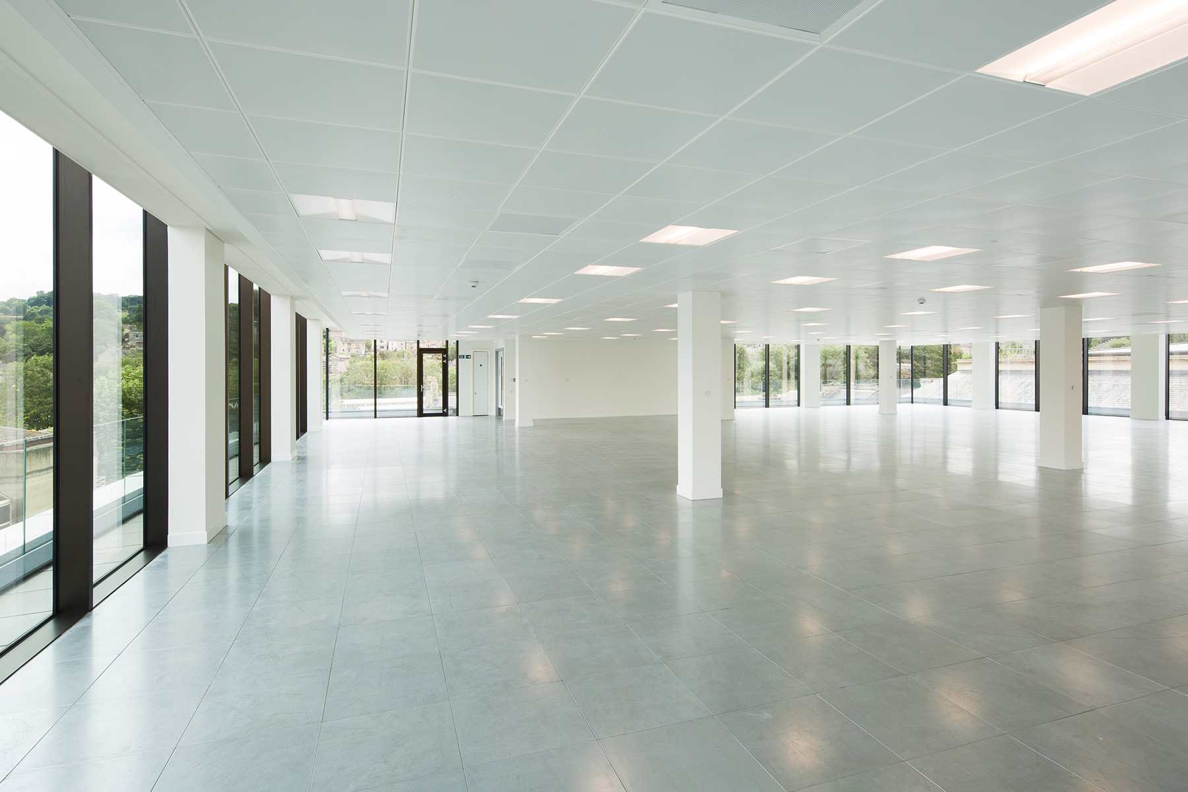
Photographer: Stride Treglown, Tom Bright

Photographer: Stride Treglown, Tom Bright

Photographer: Stride Treglown, Tom Bright

Photographer: Stride Treglown, Tom Bright
| Client: | CBRE Global Investors |
| Architect: | Stride Treglown |
| Contractor: | Kier |
| Construction value: | £6m |
| Embodied carbon A1-A5 (structural): | 46 kgCO2e/m² |
20 Manvers Street
Bath
Constructed in 1973 and typical of its time, 20 Manvers Street is a concrete framed office block with precast cladding. The building, in a prime location within the city, was tired and in need of refurbishment with the floor plates requiring a total upgrade and environmental standards improved. The requirement included transforming the existing entrance as this had poor frontage and did not comply with DDA access and additional office floor space which was achieved by adding an extra storey on the roof. Major structural alterations included the lowering of the floor slab along the frontage with Manvers St to provide level access and locally increasing the floor to floor height to provide an impressive reception. Using carbon fibre to strengthen the existing slabs avoided high carbon secondary steel beams. Buildability and construction sequencing was a key aspect to the design, including propping of the basement wall retaining Manvers Street. The team have delivered a design with a new spacious reception which has full height glazing and high quality finishes and makes an outstanding first impression. A new fourth floor with full height glazing provides impressive panoramic views over the Bath’s skyline and to the open countryside beyond.
“Kier enjoy working with Integral as they contribute fully to the project, communicating and demonstrating their understanding with respect for all disciplines and providing an open and honest approach.”
Matt Griffiths, Design Manager, Kier Construction
“20 Manvers Street in the centre of the World Heritage Site of Bath was a successful redevelopment with Integral leading the way on innovative structural solutions such as the use of carbon fibre to strengthen the existing concrete frame.”
Michael Roult, CBRE Global Investors c/o West Midlands Pension Fund




