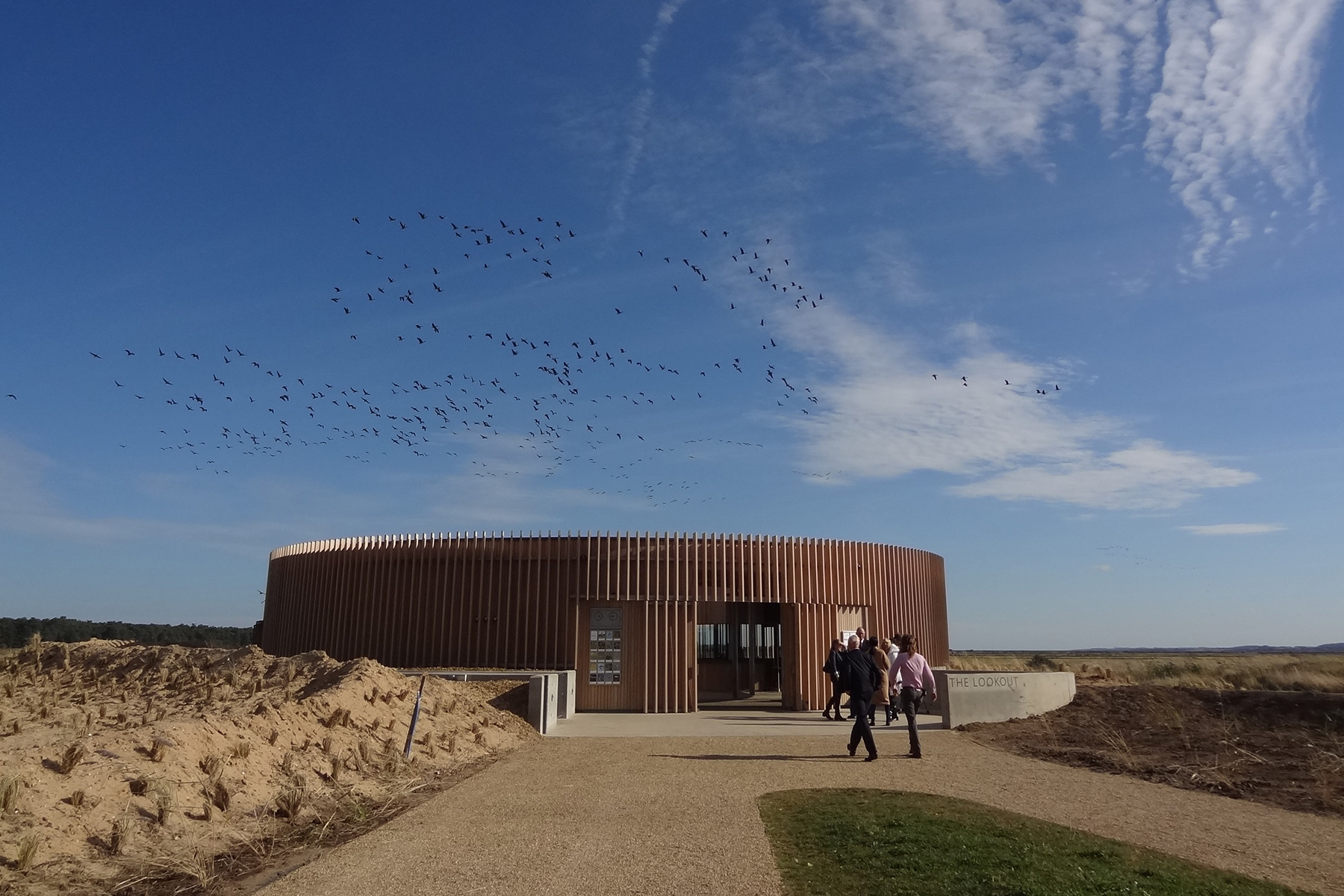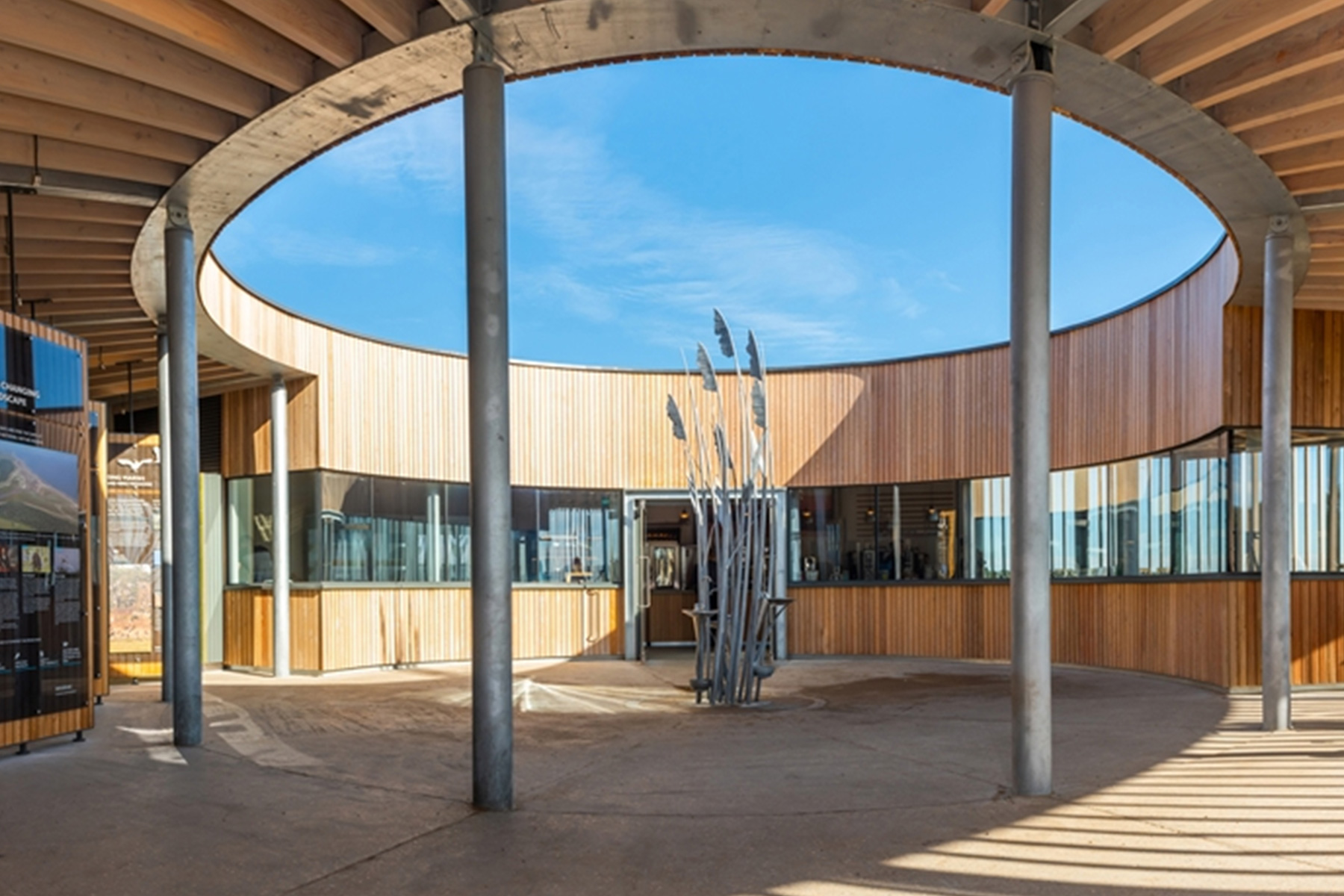

| Client: | Holkham Estate |
| Architect: | Feilden Clegg Bradley Studios |
| Contractor: | RobSon Construction |
The Lookout, Holkham
Holkham, in an Area of Outstanding Natural Beauty, has a large number of visitors, many of whom are walkers passing through to the expansive sandy beach and coastal dunes beyond. The Lookout, a new award winning building provides them with facilities including a small café, shop and an orientation exhibition explaining the adjacent wetland area as well as providing a lookout for ornithologists. Working with FCBS, Integral took the design of the new building to RIBA Stage 3. The Lookout is circular in plan and forms a roof shelter with sliding perimeter screens which can be moved to protect visitors from the prevailing wind. The roof plate is formed using CLT timber panels with steel beams recessed up into the roof in order to create a minimal roof plate which floats above a series of steel columns. The steel columns cantilever up from a piled concrete raft foundation. Substructure design was key to the success of the building with drainage (foul and surface water) tucked away, and a concrete base ring around the raft to complete the flood defences.




