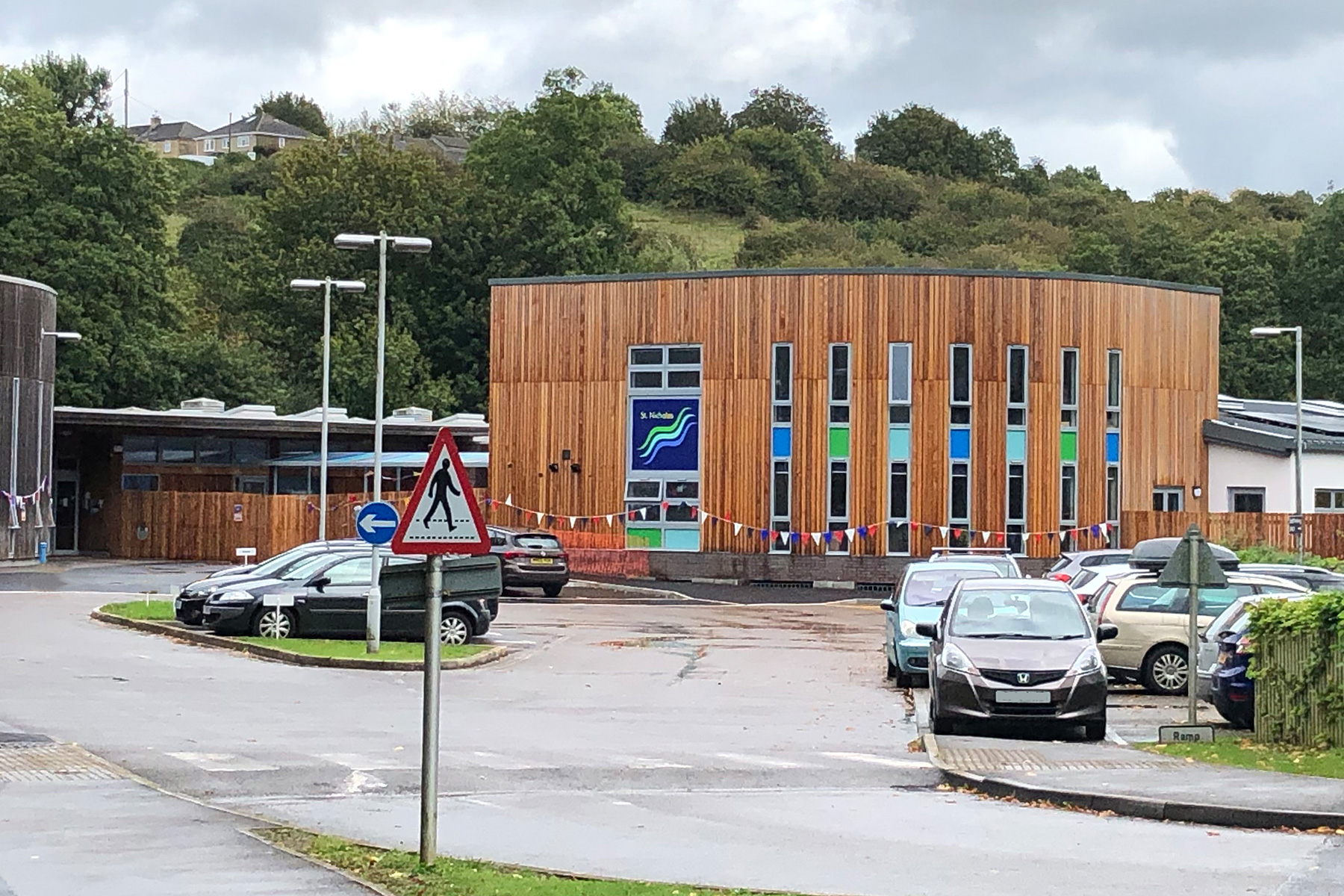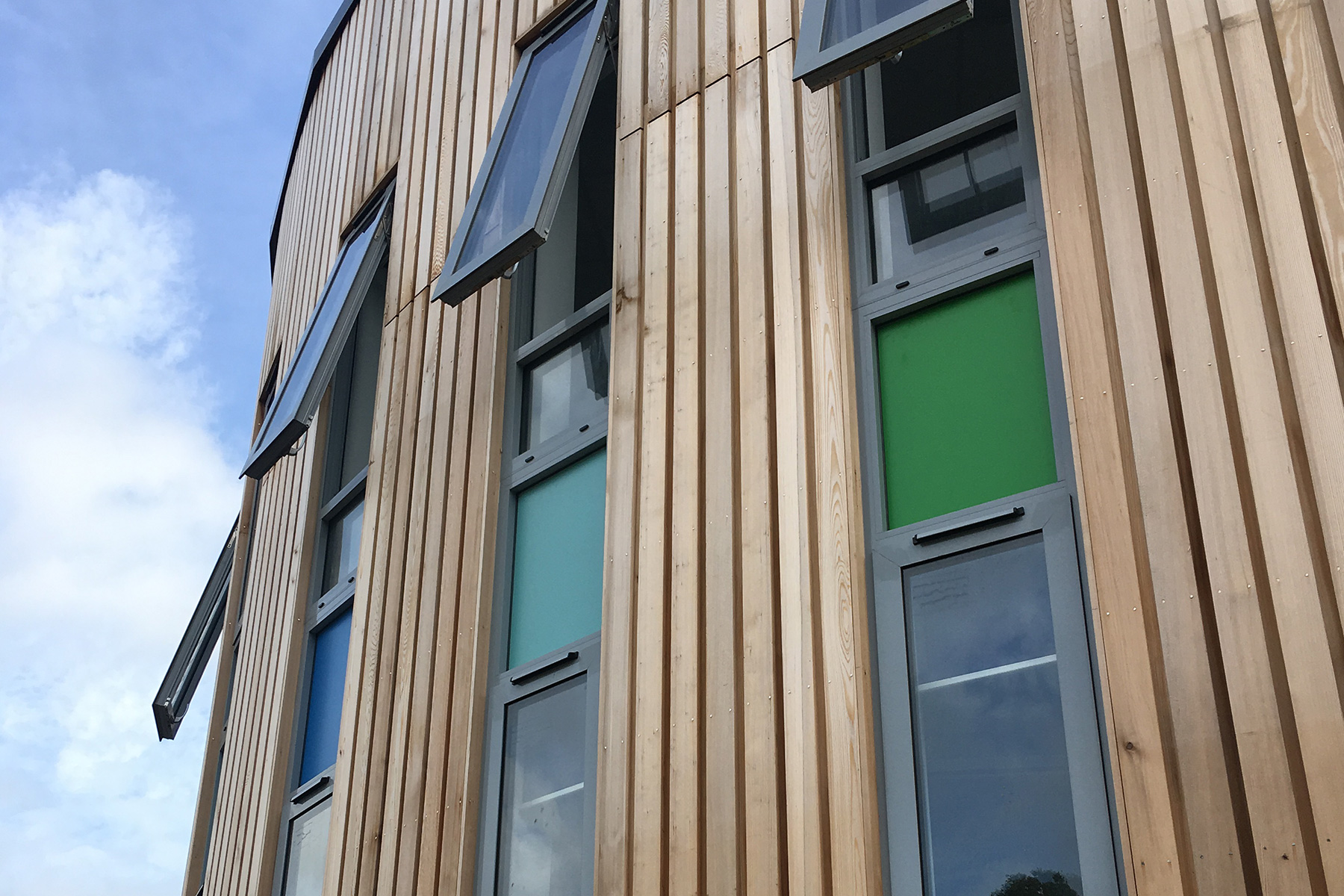

| Client: | Bath and North East Somerset Council |
| Architect: | BBA |
| Contractor: | H Mealing & Sons |
| Construction value: | £1.3m |
New Classroom Block, St Nicholas CofE Primary School
Radstock
A new independent classroom block to provide four additional classrooms, a specialist teaching room, SEN spaces and a new staff room for this school. The new building was constructed using a timber frame with timber roof and first floor to form a highly insulated and thermally efficient structure. The first floor was designed with a specialist screed over the timber joists to give the feel of a concrete floor in a timber building which was important in this school environment. Integral provided a detailed flood risk assessment to gain planning permission for the site which is in flood zone 2. To enable the site to be built on it was necessary to ensure the building did not block the flow of flood waters or remove any of the flood water storage area from the flood plain. To achieve this Integral designed the building to sit above the existing ground with a void below to allow flood water to flow below the building during a flood event. External paths were also raised in the same way to give safe access and escape routes during a flood and link the building back to the main school building.




