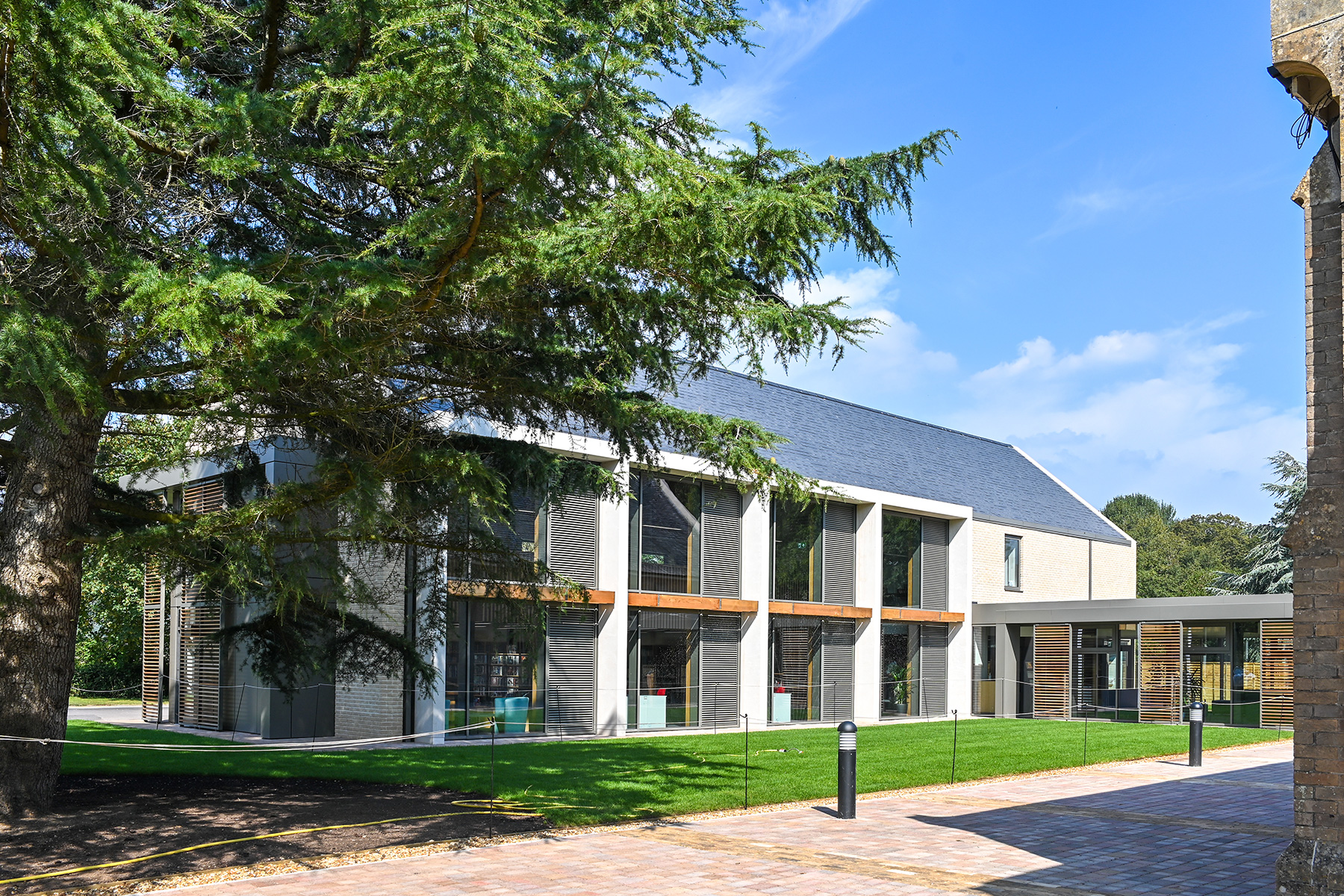
Photographer: Paul West Photography
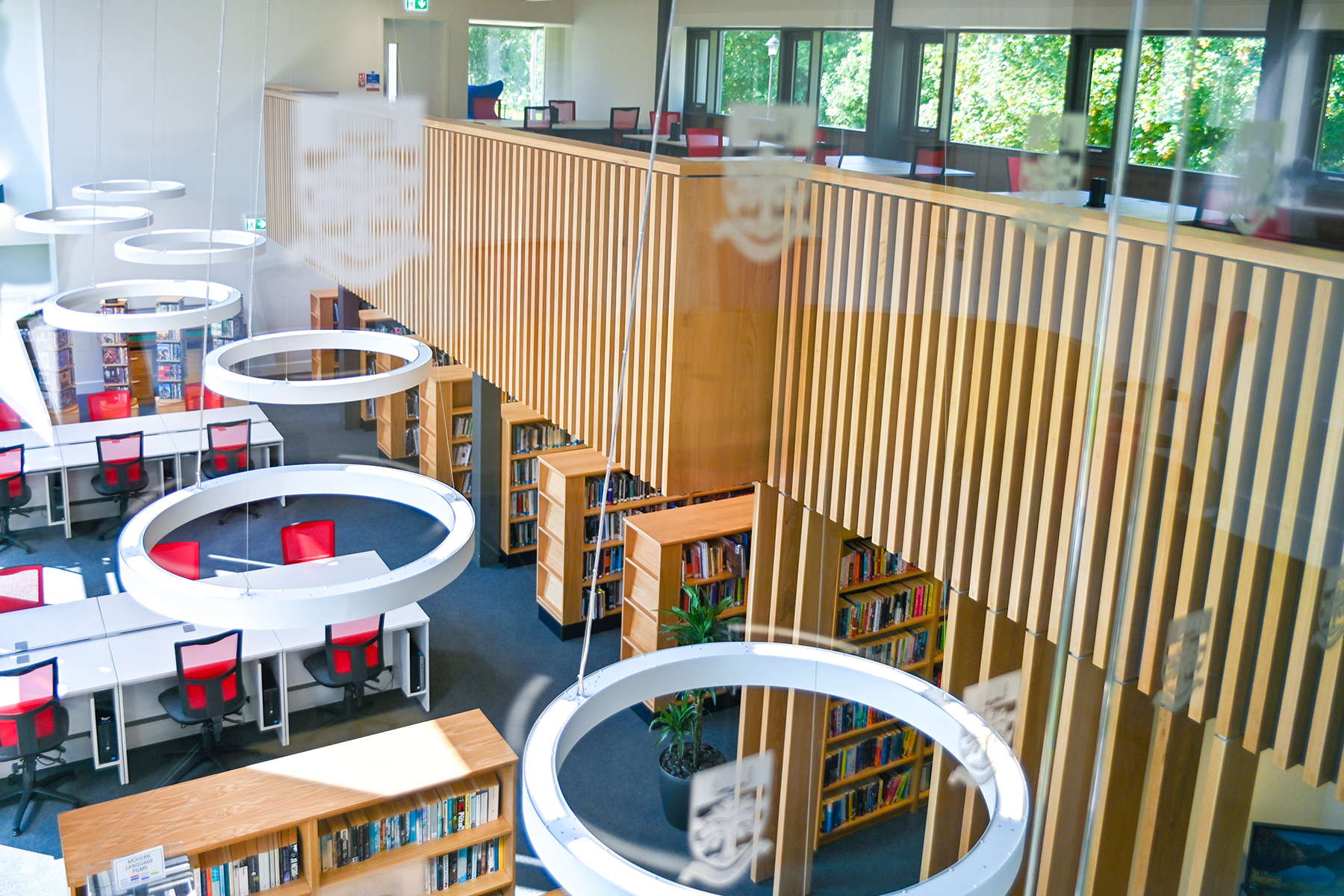
Photographer: Paul West Photography
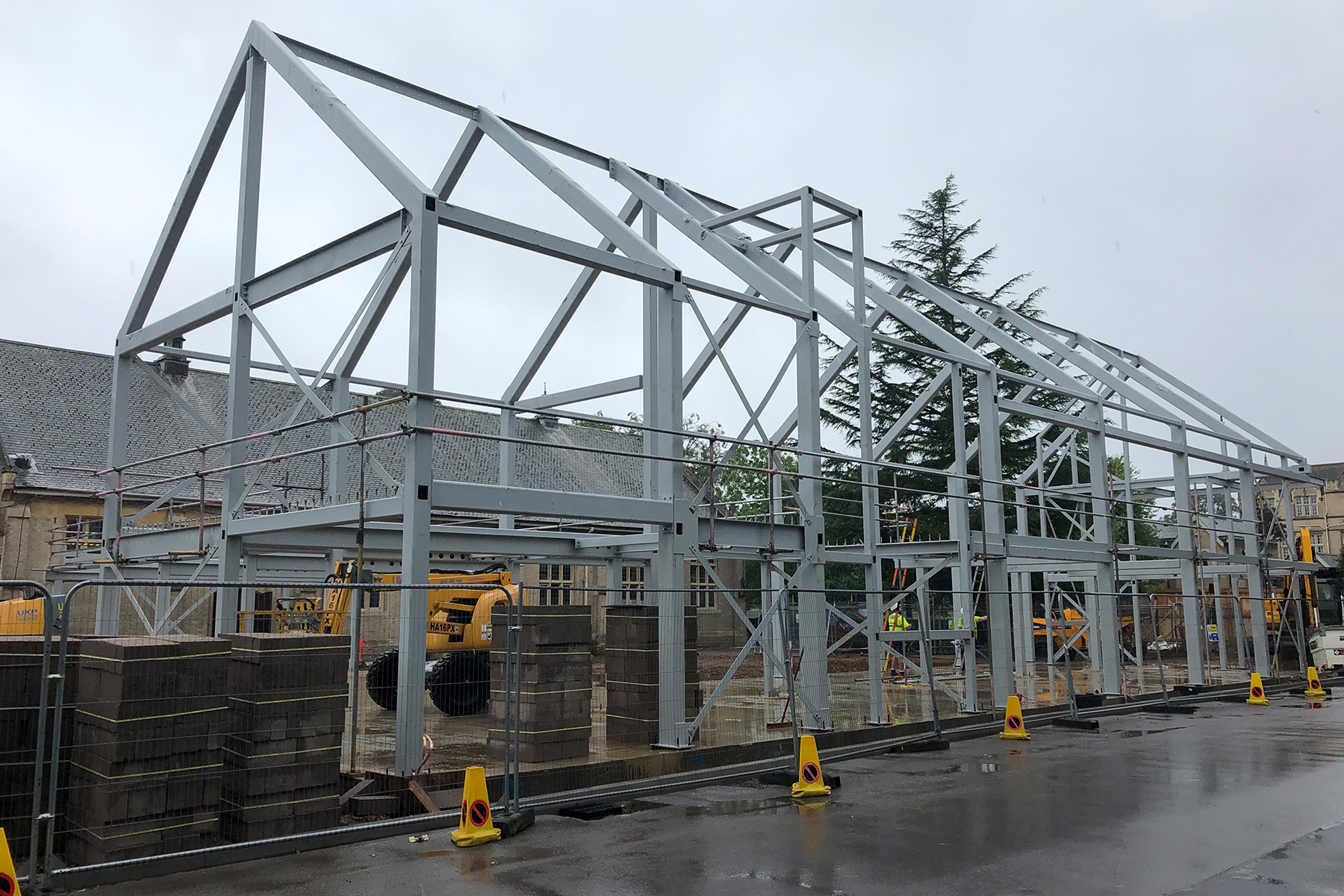
Photographer: Paul West Photography
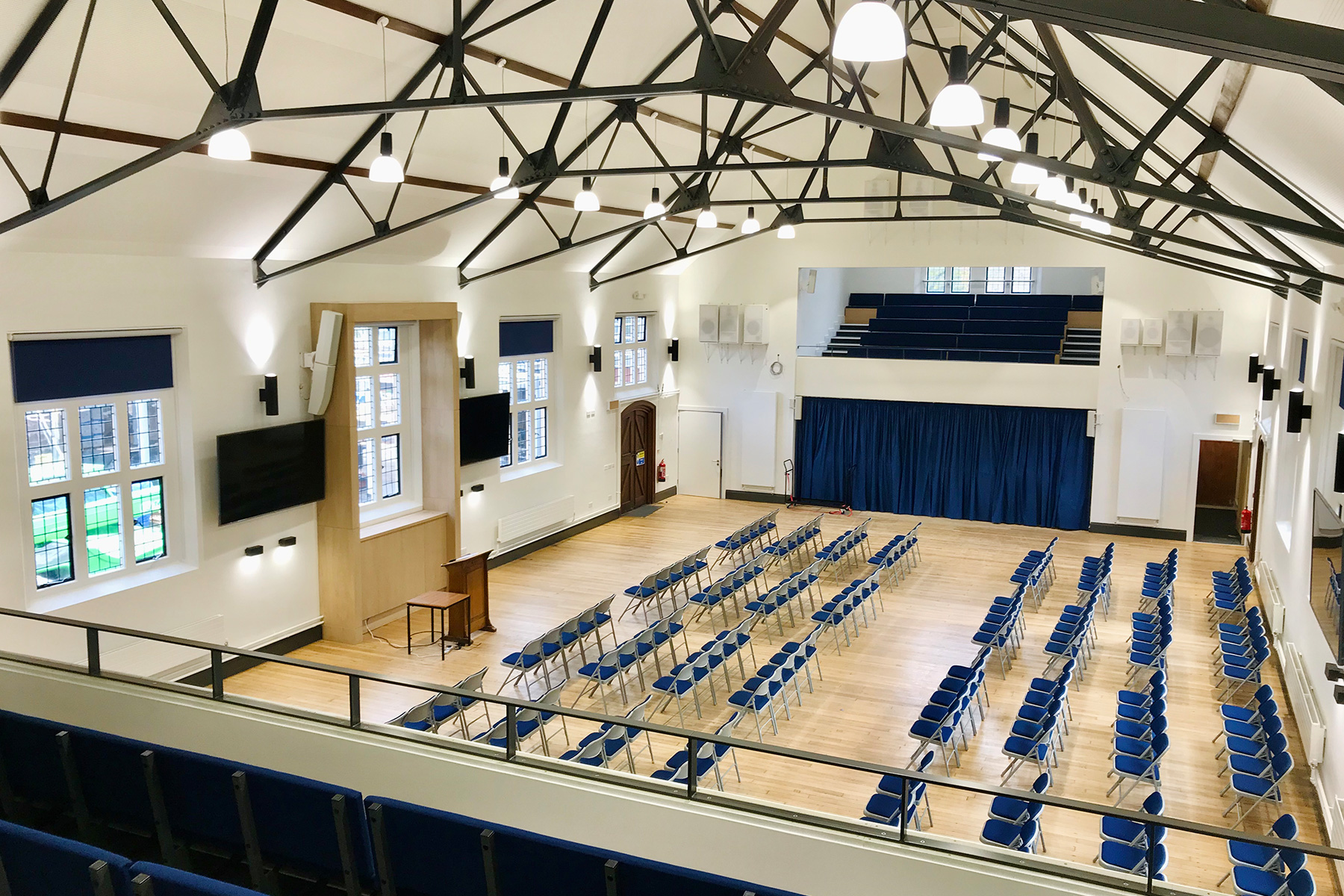
Photographer: Paul West Photography
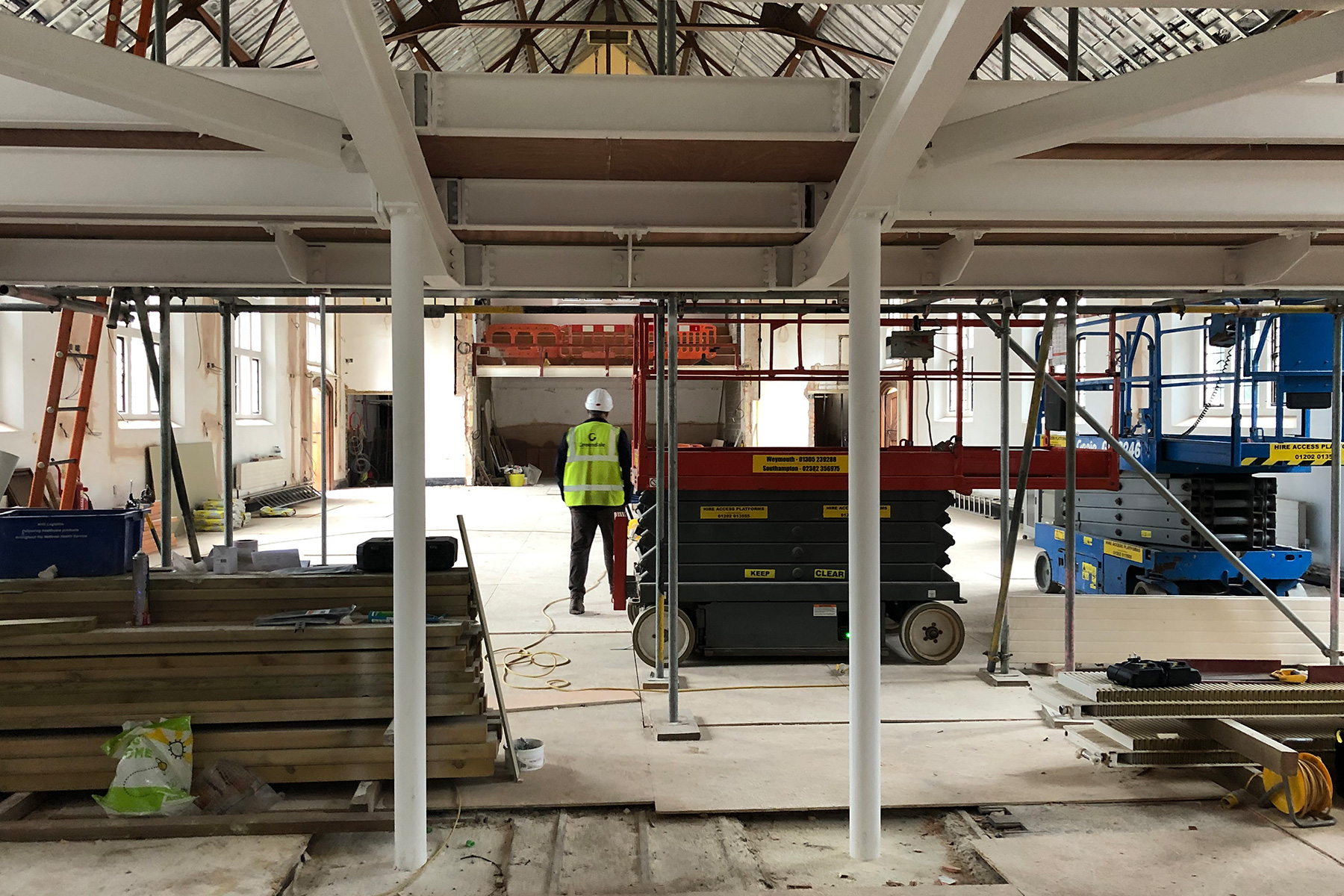
Photographer: Paul West Photography
| Client: | Canford School |
| Architect: | Design Engine |
| Contractor: | Greendale Construction |
| Construction value: | £2.5m |
| Embodied carbon A1 – A5: (structural) | 152 kgCO2e/m² |
Library and Assembly Hall, Canford School, Dorset
The scheme for Canford School had to be both practical and visually appealing. The School’s existing masonry 1930s assembly hall was adapted to significantly increase the capacity with the addition of two mezzanine tiered seating areas. A new steel frame library building provides state of the art high quality learning spaces for students and staff, house book stacks, adaptable teaching spaces, meeting rooms, a reception and a link to the existing adjacent assembly building. The new development is bright and modern; an inspiring design which is sensitive to the existing architecture and environment which includes Grade I listed buildings, the SE Dorset Green Belt and the Canford Magna Conservation Area.




