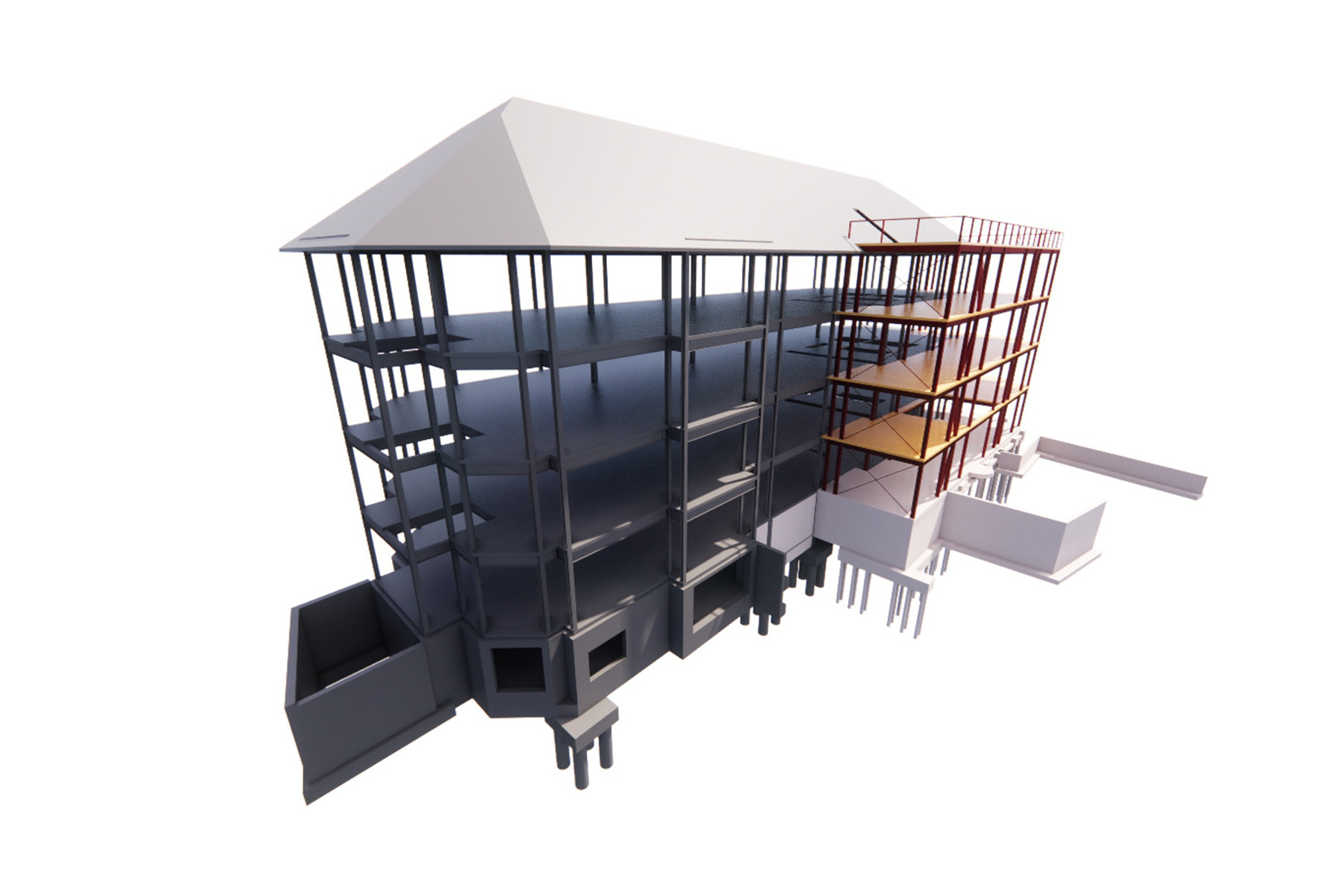

Redevelopment of prominent North Quay House in Bristol obtains planning permission
23 August 2021
The proposed scheme which will retain but redevelop the existing 1980s office block owned by Legal & General UK Property Fund received planning approval from Bristol City Council in July, a key milestone for the project.
The four-storey, steel-frame corner extension will provide a new double height atrium entrance and additional office space. New cladding on the existing facades will enhance the building’s environmental performance with a level, landscaped courtyard and interior enhancements will complete the transformation.
The client has a strong sustainability ethic and in collaboration with the architect, Stride Treglown, we have designed the structural elements of the extension and alterations to the quayside building using low carbon materials and minimal structural interventions to achieve the client’s aspiration of BREEAM ‘Excellent’.
The waterfront location of North Quay House adjacent to the Floating Harbour brings with it the risk of flooding. Detailed analysis and Flood Risk Assessments have been undertaken giving appropriate consideration to the basement elements of the existing building and new extension to ensure they remain flood resilient.




